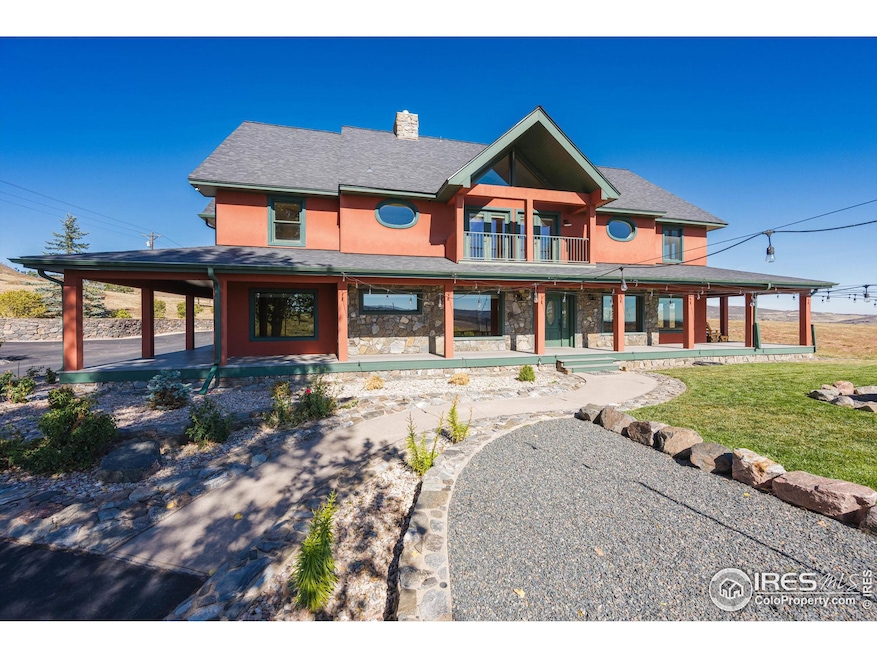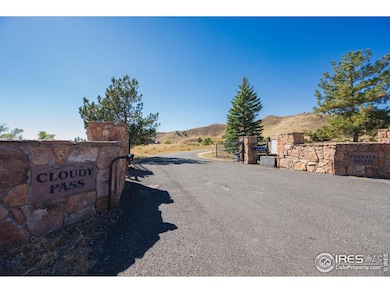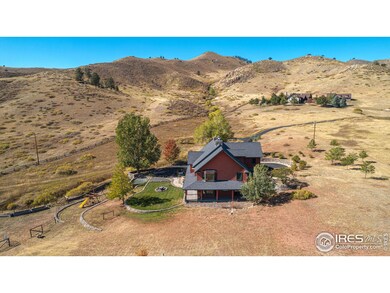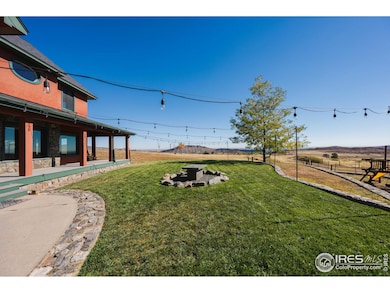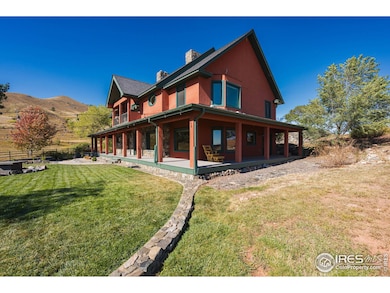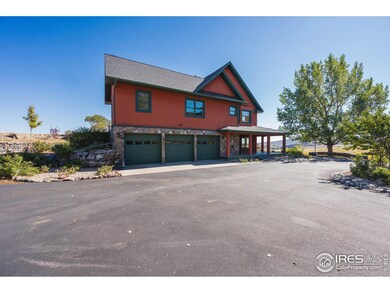
3070 Suri Trail Bellvue, CO 80512
Estimated payment $9,086/month
Highlights
- Horses Allowed On Property
- Panoramic View
- 37 Acre Lot
- Two Primary Bedrooms
- Gated Community
- Open Floorplan
About This Home
Amazing gated community home with 37 acres, only 12 minutes to Fort Collins, 8 minutes to Horsetooth Reservoir, and 10 minutes to the Poudre Canyon. Enjoy this peaceful country setting with views for miles of the entire Pleasant valley area. The home is perfect for single family or multi-generational living, with separate entrances, 2 kitchens, 2 master suites, and 2 laundry areas. The house flows and makes sense in both scenarios. Other indoor features include heated floors on the main level, tongue & groove aspen throughout, 3 gas fireplaces, instant hot water at the kitchen sink and master bedroom shower, theater room w/ surround sound, security system and windows that perfectly frame the beauty of the surrounding valley and mountains. And don't miss the luxury of the master suite complete with sitting room and wet bar. There is even an additional 1023 sq ft in the attic currently used as storage but completely ready to finish for more living area if needed. Outside you will find covered patios and a wrap-around porch, a courtyard, play area, extensive stone wall tiered landscaping, gardens and firepit area. From anywhere you decide to relax, the views are superb. For your animals, you are completely horse ready with fenced paddock, large fenced pasture, raised garden beds, frost free waterer & a seasonal natural spring. There is also a heated flex area wired with 220 that can be used as underground storage, a shop, a coral, or whatever you need. The home sits on just over a 17-acre building site (the most usable in the subdivision) but has another 19+ deeded acres as part of a 250+ acre HOA open space. High speed fiberoptic should be coming by the end of the year. Until then Starlink is a great option. With a short drive to Old Town Fort Collins, and close access to trails, the Poudre River, and Horsetooth Reservoir, this home is the perfect blend of seclusion and accessibility.
Home Details
Home Type
- Single Family
Est. Annual Taxes
- $7,372
Year Built
- Built in 2000
Lot Details
- 37 Acre Lot
- Cul-De-Sac
- Wood Fence
- Electric Fence
- Sloped Lot
- Sprinkler System
HOA Fees
- $100 Monthly HOA Fees
Parking
- 3 Car Attached Garage
Property Views
- Panoramic
- City
Home Design
- Wood Frame Construction
- Composition Roof
- Stucco
Interior Spaces
- 4,987 Sq Ft Home
- 2-Story Property
- Open Floorplan
- Bar Fridge
- Cathedral Ceiling
- Ceiling Fan
- Multiple Fireplaces
- Gas Fireplace
- Window Treatments
- Family Room
- Living Room with Fireplace
- Home Office
- Recreation Room with Fireplace
Kitchen
- Gas Oven or Range
- Microwave
- Dishwasher
Flooring
- Wood
- Tile
Bedrooms and Bathrooms
- 6 Bedrooms
- Main Floor Bedroom
- Double Master Bedroom
- Primary bathroom on main floor
- Walk-in Shower
Laundry
- Laundry on main level
- Dryer
- Washer
Outdoor Features
- Balcony
- Deck
Schools
- Cache La Poudre Elementary And Middle School
- Poudre High School
Utilities
- Forced Air Heating and Cooling System
- Radiant Heating System
- Septic System
- Satellite Dish
Additional Features
- Pasture
- Horses Allowed On Property
Listing and Financial Details
- Assessor Parcel Number R1587736
Community Details
Overview
- Association fees include snow removal, management
- Cloudy Pass Subdivision
Security
- Gated Community
Map
Home Values in the Area
Average Home Value in this Area
Tax History
| Year | Tax Paid | Tax Assessment Tax Assessment Total Assessment is a certain percentage of the fair market value that is determined by local assessors to be the total taxable value of land and additions on the property. | Land | Improvement |
|---|---|---|---|---|
| 2025 | $8 | $34 | $34 | -- |
| 2024 | $8 | $34 | $34 | -- |
| 2022 | $8 | $35 | $35 | $0 |
| 2021 | $8 | $36 | $36 | $0 |
| 2020 | $8 | $36 | $36 | $0 |
| 2019 | $8 | $36 | $36 | $0 |
| 2018 | $8 | $36 | $36 | $0 |
| 2017 | $8 | $36 | $36 | $0 |
| 2016 | $9 | $40 | $40 | $0 |
| 2015 | $9 | $40 | $40 | $0 |
| 2014 | $9 | $40 | $40 | $0 |
Property History
| Date | Event | Price | Change | Sq Ft Price |
|---|---|---|---|---|
| 01/17/2025 01/17/25 | Price Changed | $1,500,000 | -11.2% | $301 / Sq Ft |
| 10/03/2024 10/03/24 | For Sale | $1,690,000 | +81.7% | $339 / Sq Ft |
| 09/07/2021 09/07/21 | Off Market | $930,000 | -- | -- |
| 06/09/2020 06/09/20 | Sold | $930,000 | -7.0% | $179 / Sq Ft |
| 09/04/2019 09/04/19 | For Sale | $1,000,000 | +11.7% | $192 / Sq Ft |
| 02/28/2019 02/28/19 | Off Market | $895,000 | -- | -- |
| 11/30/2018 11/30/18 | Sold | $895,000 | 0.0% | $182 / Sq Ft |
| 10/13/2018 10/13/18 | For Sale | $895,000 | -- | $182 / Sq Ft |
Mortgage History
| Date | Status | Loan Amount | Loan Type |
|---|---|---|---|
| Closed | $1,489,100 | Commercial |
Similar Home in Bellvue, CO
Source: IRES MLS
MLS Number: 1019914
APN: 08340-00-047
- 2804 N County Road 25 E
- 498 Helms Deep Rd
- 2720 N County Road 23
- 1600 Whale Rock Rd
- 100 Canyon Gulch Rd
- 0 Tbd Pine Acres
- 2518 Whale Rock Rd
- 6109 Us Highway 287
- 4417 Lawrence Ln
- 4528 Del Colina Way
- 4442 Del Colina Way
- 6108 Blue Spruce Dr
- 6508 Jackpine Dr
- 4516 Bingham Hill Rd
- 3328 Mcconnell Dr
- 6300 Feldspar Ct
- 117 Crocus
- 620 Davis Ranch Rd
- 629 Davis Ranch Rd
- 4205 W County Road 56e
