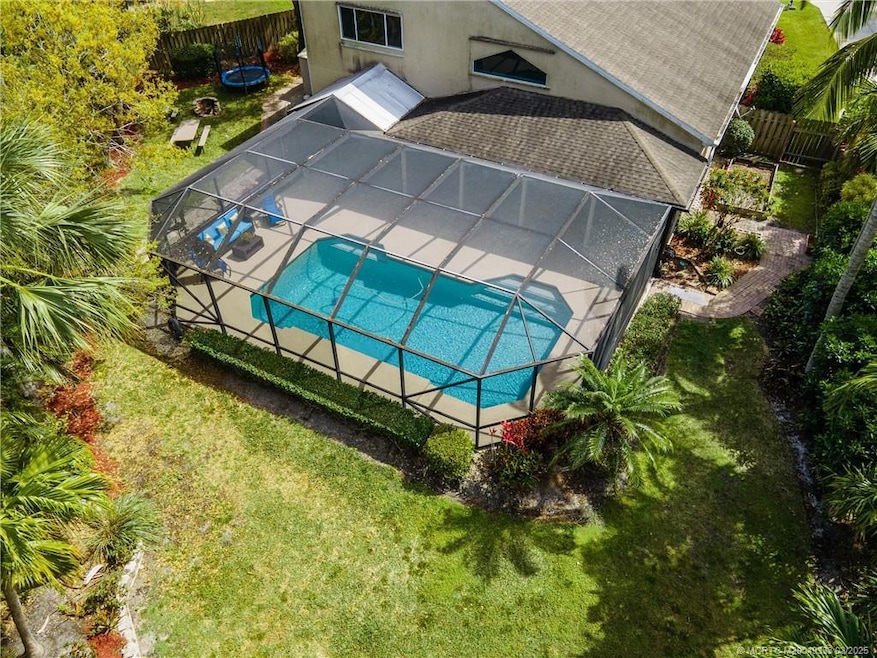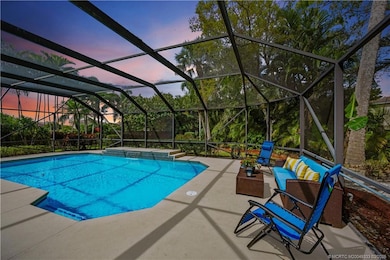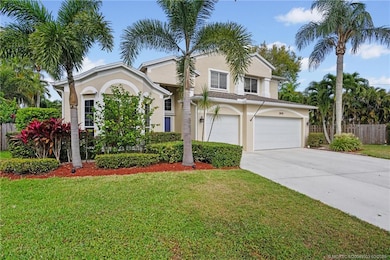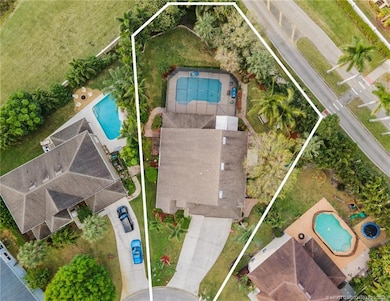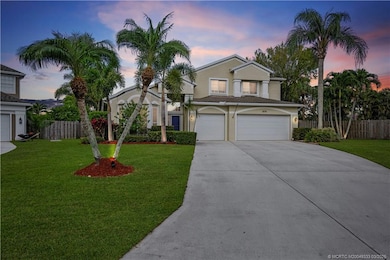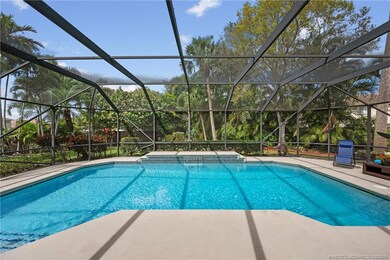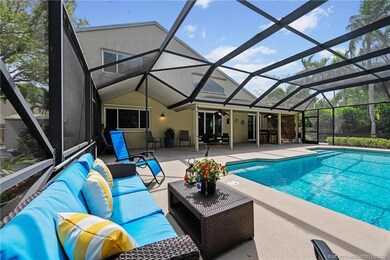
3070 SW Captiva Ct Palm City, FL 34990
Estimated payment $5,578/month
Highlights
- Screened Pool
- Contemporary Architecture
- Garden View
- Palm City Elementary School Rated A-
- Cathedral Ceiling
- Breakfast Area or Nook
About This Home
Discover this Spectacular Backyard Paradise in Islesworth at Martin Downs, a Premier non-gated community in Palm City.
The Screened Pool area forms a Perfect Backdrop to Entertain, Cook-out or Relax with Family & Friends. The Chef’s Gourmet Kitchen offers Gas Cooking, Granite Countertops & Island Bar, White Wood Cabinetry & Stainless Steel Appliances. This Spacious Home is Light & Bright & lends itself to a multi-Generational Lifestyle. An Owners Suite is on the First Floor with 3 additional Bedrooms on the 2nd Floor “PLUS” a Large Flex Room/5th Bedroom/Theater Room! Gas Range, Gas Tankless Water Heater + Gas Dryer for Energy Efficiency-Newer AC 2021, Newer Electric Panel 2022, Newer Garage Doors 2022, Newer Roof 2016, Newer IMPACT Sliders & IMPACT Windows + a Saltwater Pool & Newer Heater! Islesworth offers Propane Gas throughout the Community & has low HOA dues to cover Basic Cable, High-Speed Internet & Common areas. Great & Convenient Location to Top Rated Martin County Schools.
Home Details
Home Type
- Single Family
Est. Annual Taxes
- $10,953
Year Built
- Built in 1997
Lot Details
- 0.28 Acre Lot
HOA Fees
- $205 Monthly HOA Fees
Parking
- 3 Car Attached Garage
Home Design
- Contemporary Architecture
- Frame Construction
- Shingle Roof
- Composition Roof
- Concrete Siding
- Block Exterior
Interior Spaces
- 3,020 Sq Ft Home
- 2-Story Property
- Bar
- Cathedral Ceiling
- Ceiling Fan
- Open Floorplan
- Garden Views
- Hurricane or Storm Shutters
Kitchen
- Breakfast Area or Nook
- Eat-In Kitchen
- Gas Range
- Microwave
- Dishwasher
- Kitchen Island
Bedrooms and Bathrooms
- 5 Bedrooms
- Walk-In Closet
Laundry
- Dryer
- Washer
Pool
- Screened Pool
- Concrete Pool
- In Ground Pool
- Free Form Pool
- Saltwater Pool
- Pool Equipment or Cover
Schools
- Palm City Elementary School
- Hidden Oaks Middle School
- Martin County High School
Utilities
- Central Heating and Cooling System
- 220 Volts
- 110 Volts
- Cable TV Available
Community Details
- Association fees include management, common areas, cable TV, internet, legal/accounting
- Association Phone (772) 871-0004
Map
Home Values in the Area
Average Home Value in this Area
Tax History
| Year | Tax Paid | Tax Assessment Tax Assessment Total Assessment is a certain percentage of the fair market value that is determined by local assessors to be the total taxable value of land and additions on the property. | Land | Improvement |
|---|---|---|---|---|
| 2024 | $11,194 | $680,660 | $680,660 | $430,660 |
| 2023 | $11,194 | $686,240 | $686,240 | $436,240 |
| 2022 | $4,641 | $295,496 | $0 | $0 |
| 2021 | $4,648 | $286,890 | $0 | $0 |
| 2020 | $4,541 | $282,929 | $0 | $0 |
| 2019 | $4,485 | $276,568 | $0 | $0 |
| 2018 | $4,371 | $271,411 | $0 | $0 |
| 2017 | $3,808 | $265,828 | $0 | $0 |
| 2016 | $4,052 | $260,360 | $0 | $0 |
| 2015 | $3,849 | $258,550 | $0 | $0 |
| 2014 | $3,849 | $256,498 | $0 | $0 |
Property History
| Date | Event | Price | Change | Sq Ft Price |
|---|---|---|---|---|
| 03/28/2025 03/28/25 | Price Changed | $799,000 | -3.0% | $265 / Sq Ft |
| 03/20/2025 03/20/25 | Price Changed | $824,000 | -1.8% | $273 / Sq Ft |
| 03/06/2025 03/06/25 | For Sale | $839,000 | -2.4% | $278 / Sq Ft |
| 06/06/2022 06/06/22 | Sold | $860,000 | +7.6% | $285 / Sq Ft |
| 05/07/2022 05/07/22 | Pending | -- | -- | -- |
| 04/13/2022 04/13/22 | For Sale | $799,000 | -- | $265 / Sq Ft |
Deed History
| Date | Type | Sale Price | Title Company |
|---|---|---|---|
| Warranty Deed | $860,000 | Signature Title Services | |
| Warranty Deed | $250,000 | First American Title Ins Co | |
| Deed | $200,100 | -- |
Mortgage History
| Date | Status | Loan Amount | Loan Type |
|---|---|---|---|
| Open | $647,200 | New Conventional | |
| Previous Owner | $170,000 | New Conventional | |
| Previous Owner | $150,000 | Credit Line Revolving | |
| Previous Owner | $150,000 | Credit Line Revolving | |
| Previous Owner | $200,000 | Unknown | |
| Previous Owner | $30,000 | Credit Line Revolving | |
| Previous Owner | $195,000 | No Value Available | |
| Previous Owner | $50,000 | Credit Line Revolving | |
| Previous Owner | $35,000 | New Conventional |
Similar Homes in Palm City, FL
Source: Martin County REALTORS® of the Treasure Coast
MLS Number: M20049333
APN: 13-38-40-030-000-00640-0
- 2478 SW Liberty St
- 3009 SW Captiva Ct
- 2843 SW Mariposa Cir
- 2482 SW Silverado St
- 3083 SW Berry Ave
- 3090 SW Edwards Ave
- 2394 SW Estella Terrace
- 2346 SW Estella Terrace
- 2724 SW Mariposa Cir
- 2891 SW Shinnecock Hills Ct
- 3390 SW Islesworth Cir
- 2034 SW Olympic Club Terrace
- 2904 SW Sutton Place
- 2045 SW Olympic Club Terrace
- 2203 SW Shoal Creek Trace
- 2274 SW Olympic Club Terrace
- 2305 SW Strawberry Terrace
- 3026 SW Ellsworth Ave
- 2559 SW Greenwich Way
- 2281 SW Olympic Club Terrace
