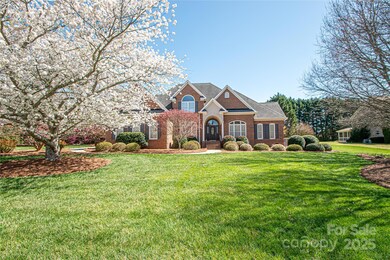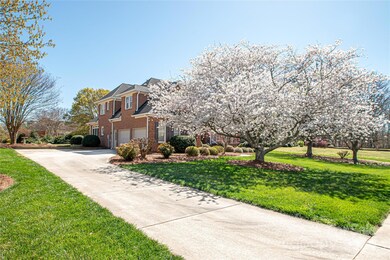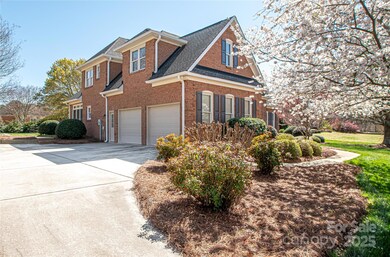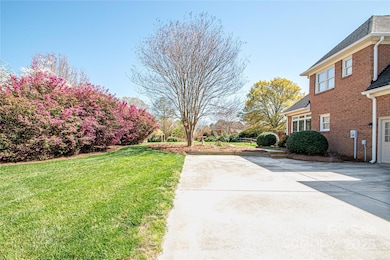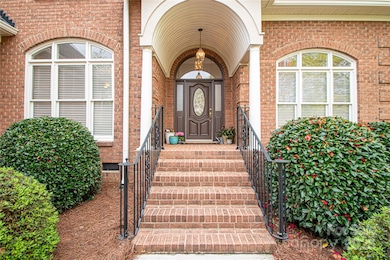
3071 Ancestry Cir Matthews, NC 28104
Estimated payment $4,741/month
Highlights
- Transitional Architecture
- Wood Flooring
- 2 Car Attached Garage
- Antioch Elementary School Rated A
- Covered patio or porch
- Walk-In Closet
About This Home
Beautiful full brick home located on .92 acres in a well established neighborhood with top rated Weddington schools.
Walk into a 2 story foyer, family room w/ vaulted ceilings, wood floors and neutral paint throughout. Large open kitchen with high end wood cabinets, S/S appliances and tile backsplash. Living room has 12' ceilings and can be easily converted to office. Stunning sun room with NEW Anderson windows 2024. Large primary bedroom on main with trey ceiling and his/hers closets. Primary and hall baths updated 2019. Upper level has 2 bedrooms, large bonus/bed and a multi purpose flex room. HVAC up 2013, down 2020. Roof 2011, carpet 2021, water heater 2015. Re-stained/sealed concrete patio 2024. Painted outside trim 2024. Expansive flat backyard with concrete patio perfect house for entertaining. A section was fenced for the dogs but it can be expanded. Beautiful Yoshino Cherry tree adorns the front yard with a spectacular look. Garage has extra space for workshop. Must see!
Listing Agent
Keller Williams Ballantyne Area Brokerage Email: Elena@ElenaDonaldson.com License #275632

Home Details
Home Type
- Single Family
Est. Annual Taxes
- $3,479
Year Built
- Built in 1999
Lot Details
- Lot Dimensions are 188x227x180x224
- Back Yard Fenced
- Level Lot
- Irrigation
- Property is zoned AM6
HOA Fees
- $23 Monthly HOA Fees
Parking
- 2 Car Attached Garage
- Garage Door Opener
- Driveway
- On-Street Parking
Home Design
- Transitional Architecture
- Four Sided Brick Exterior Elevation
- Stucco
Interior Spaces
- 1.5-Story Property
- Wired For Data
- Ceiling Fan
- Gas Fireplace
- Insulated Windows
- Entrance Foyer
- Family Room with Fireplace
- Crawl Space
- Pull Down Stairs to Attic
Kitchen
- Self-Cleaning Convection Oven
- Gas Cooktop
- Microwave
- Plumbed For Ice Maker
- Dishwasher
- Disposal
Flooring
- Wood
- Tile
- Vinyl
Bedrooms and Bathrooms
- Walk-In Closet
- Garden Bath
Laundry
- Laundry Room
- Dryer
Outdoor Features
- Covered patio or porch
Schools
- Antioch Elementary School
- Weddington Middle School
- Weddington High School
Utilities
- Zoned Heating and Cooling
- Vented Exhaust Fan
- Heating System Uses Natural Gas
- Underground Utilities
- Gas Water Heater
- Septic Tank
- Cable TV Available
Listing and Financial Details
- Assessor Parcel Number 06-096-245
Community Details
Overview
- Weddington Homeowners Association
- Weddington Heritage Subdivision
- Mandatory home owners association
Security
- Card or Code Access
Map
Home Values in the Area
Average Home Value in this Area
Tax History
| Year | Tax Paid | Tax Assessment Tax Assessment Total Assessment is a certain percentage of the fair market value that is determined by local assessors to be the total taxable value of land and additions on the property. | Land | Improvement |
|---|---|---|---|---|
| 2024 | $3,479 | $492,500 | $75,100 | $417,400 |
| 2023 | $3,118 | $492,500 | $75,100 | $417,400 |
| 2022 | $3,132 | $492,500 | $75,100 | $417,400 |
| 2021 | $3,132 | $492,500 | $75,100 | $417,400 |
| 2020 | $2,548 | $348,570 | $65,370 | $283,200 |
| 2019 | $2,729 | $348,570 | $65,370 | $283,200 |
| 2018 | $2,548 | $348,570 | $65,370 | $283,200 |
| 2017 | $2,723 | $348,600 | $65,400 | $283,200 |
| 2016 | $2,672 | $348,570 | $65,370 | $283,200 |
| 2015 | $2,707 | $348,570 | $65,370 | $283,200 |
| 2014 | $2,436 | $354,520 | $77,310 | $277,210 |
Property History
| Date | Event | Price | Change | Sq Ft Price |
|---|---|---|---|---|
| 04/10/2025 04/10/25 | For Sale | $795,000 | -- | $244 / Sq Ft |
Deed History
| Date | Type | Sale Price | Title Company |
|---|---|---|---|
| Warranty Deed | $330,500 | -- |
Mortgage History
| Date | Status | Loan Amount | Loan Type |
|---|---|---|---|
| Closed | $113,500 | Unknown | |
| Closed | $140,000 | No Value Available |
Similar Homes in Matthews, NC
Source: Canopy MLS (Canopy Realtor® Association)
MLS Number: 4241487
APN: 06-096-245
- 2030 Gloucester St
- 2027 Gloucester St
- 705 Brown Creek Dr
- 2013 Garden View Ln
- 500 Kirby Ln
- 1413 Willow Oaks Trail
- 1134 Willow Oaks Trail
- 534 Kirby Ln
- Lot 37 Willow Oaks Trail
- 3406 Red Fox Trail
- 400 Eden Hollow Ln
- 3424 Red Fox Trail
- 1052 Harlow's Crossing Dr
- 4316 Mourning Dove Dr
- 816 Pine Valley Ct
- 3546 Weddington Oaks
- 2007 Fernhurst Terrace
- 708 Ridge Lake Dr
- 3519 Weddington Oaks Dr
- 1013 Lake Forest Dr

