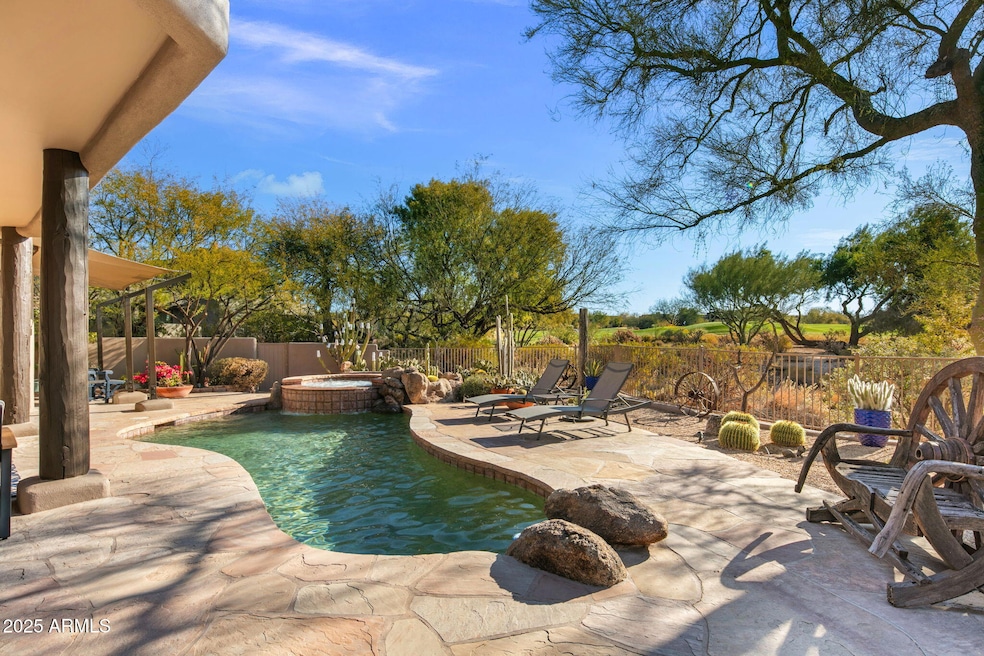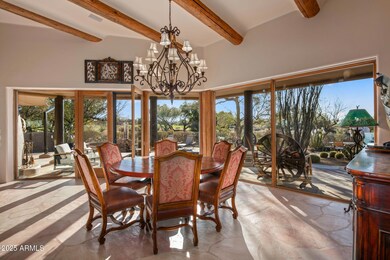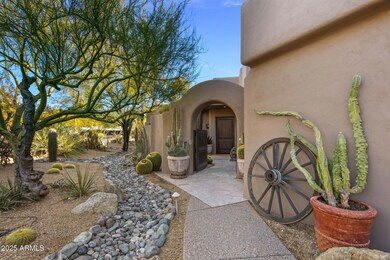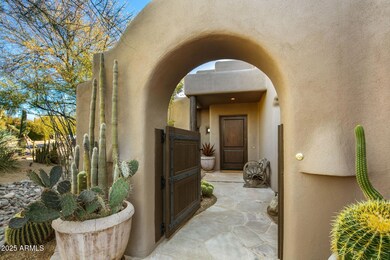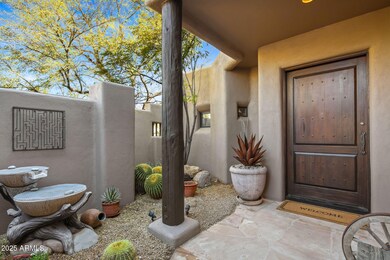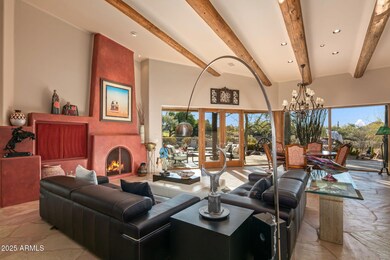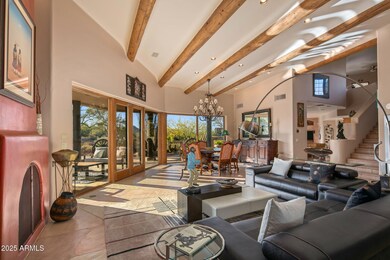
3071 Ironwood Rd Carefree, AZ 85377
Boulders NeighborhoodHighlights
- On Golf Course
- Gated with Attendant
- Fireplace in Primary Bedroom
- Black Mountain Elementary School Rated A-
- Heated Spa
- Wood Flooring
About This Home
As of April 2025This delightful home offers breathtaking views of the golf course and desert landscape. Inside, the bright, open layout is enhanced by wood-beamed ceilings and an abundance of windows that frame the scenic surroundings. The main floor features a primary suite with a cozy fireplace, a spacious walk-in closet, and direct access to the patio. A guest room includes its own ensuite bathroom, walk-in closet, and private patio access. Upstairs, you'll find a loft and an additional ensuite bedroom. The gourmet kitchen is a chef's dream, equipped with top-tier appliances. Outdoors, the beautifully landscaped backyard is perfect for Arizona living, complete with a fireplace, pool, and spa. A 2-car garage and separate golf cart garage add convenience. Ideally located in the heart of The Boulders.
Last Agent to Sell the Property
Russ Lyon Sotheby's International Realty License #SA579524000

Home Details
Home Type
- Single Family
Est. Annual Taxes
- $5,291
Year Built
- Built in 1996
Lot Details
- 0.44 Acre Lot
- On Golf Course
- Desert faces the front and back of the property
- Wrought Iron Fence
- Front and Back Yard Sprinklers
- Sprinklers on Timer
- Private Yard
HOA Fees
- $218 Monthly HOA Fees
Parking
- 2.5 Car Garage
- Golf Cart Garage
Home Design
- Santa Fe Architecture
- Wood Frame Construction
- Built-Up Roof
- Foam Roof
- Stucco
Interior Spaces
- 3,345 Sq Ft Home
- 2-Story Property
- Ceiling height of 9 feet or more
- Skylights
- Gas Fireplace
- Double Pane Windows
- Mechanical Sun Shade
- Wood Frame Window
- Family Room with Fireplace
- 3 Fireplaces
- Living Room with Fireplace
Kitchen
- Eat-In Kitchen
- Gas Cooktop
- Built-In Microwave
- Kitchen Island
Flooring
- Wood
- Stone
Bedrooms and Bathrooms
- 3 Bedrooms
- Primary Bedroom on Main
- Fireplace in Primary Bedroom
- Primary Bathroom is a Full Bathroom
- 3.5 Bathrooms
- Dual Vanity Sinks in Primary Bathroom
- Bathtub With Separate Shower Stall
Pool
- Heated Spa
- Heated Pool
Outdoor Features
- Built-In Barbecue
Schools
- Black Mountain Elementary School
- Sonoran Trails Middle School
- Cactus Shadows High School
Utilities
- Cooling Available
- Zoned Heating
- Heating System Uses Natural Gas
- High Speed Internet
- Cable TV Available
Listing and Financial Details
- Tax Lot 35
- Assessor Parcel Number 216-33-500
Community Details
Overview
- Association fees include ground maintenance, street maintenance
- Boulders HOA North Association, Phone Number (480) 595-2099
- The Boulders Subdivision
Recreation
- Golf Course Community
- Heated Community Pool
- Community Spa
Security
- Gated with Attendant
Map
Home Values in the Area
Average Home Value in this Area
Property History
| Date | Event | Price | Change | Sq Ft Price |
|---|---|---|---|---|
| 04/10/2025 04/10/25 | Sold | $1,705,000 | -1.2% | $510 / Sq Ft |
| 02/09/2025 02/09/25 | Pending | -- | -- | -- |
| 02/02/2025 02/02/25 | For Sale | $1,725,000 | -- | $516 / Sq Ft |
Tax History
| Year | Tax Paid | Tax Assessment Tax Assessment Total Assessment is a certain percentage of the fair market value that is determined by local assessors to be the total taxable value of land and additions on the property. | Land | Improvement |
|---|---|---|---|---|
| 2025 | $5,291 | $114,513 | -- | -- |
| 2024 | $5,013 | $109,060 | -- | -- |
| 2023 | $5,013 | $116,780 | $23,350 | $93,430 |
| 2022 | $4,913 | $99,180 | $19,830 | $79,350 |
| 2021 | $5,360 | $94,210 | $18,840 | $75,370 |
| 2020 | $5,608 | $96,780 | $19,350 | $77,430 |
| 2019 | $5,449 | $90,900 | $18,180 | $72,720 |
| 2018 | $5,451 | $96,170 | $19,230 | $76,940 |
| 2017 | $5,275 | $96,950 | $19,390 | $77,560 |
| 2016 | $5,256 | $81,750 | $16,350 | $65,400 |
| 2015 | $4,945 | $89,910 | $17,980 | $71,930 |
Mortgage History
| Date | Status | Loan Amount | Loan Type |
|---|---|---|---|
| Previous Owner | $152,000 | New Conventional | |
| Previous Owner | $249,000 | Credit Line Revolving | |
| Previous Owner | $191,000 | New Conventional | |
| Previous Owner | $417,000 | New Conventional | |
| Previous Owner | $250,000 | Credit Line Revolving |
Deed History
| Date | Type | Sale Price | Title Company |
|---|---|---|---|
| Warranty Deed | $1,705,000 | Wfg National Title Insurance C | |
| Warranty Deed | -- | First American Title Ins Co | |
| Warranty Deed | $975,000 | First American Title Ins Co | |
| Warranty Deed | $965,000 | First American Title | |
| Interfamily Deed Transfer | -- | -- | |
| Gift Deed | -- | -- | |
| Gift Deed | -- | -- | |
| Interfamily Deed Transfer | -- | -- | |
| Warranty Deed | $165,000 | -- | |
| Quit Claim Deed | -- | -- |
Similar Homes in the area
Source: Arizona Regional Multiple Listing Service (ARMLS)
MLS Number: 6814584
APN: 216-33-500
- 1637 N Quartz Valley Ct
- 7752 E Black Mountain Rd Unit 2
- 34587 N Ironwood Rd
- 3110 Arroyo Hondo
- 1607 N Quartz Valley Rd
- 34460 N 79th Way
- 9220 E Whitethorn Cir
- 3044 N Ironwood Rd
- 9200 E Whitethorn Cir Unit 601
- 35415 N Hayden Rd
- 1710 E Staghorn Ln
- 9110 E Clubhouse Ct Unit 639
- 7373 E Clubhouse Dr Unit 24
- 9250 E Whitethorn Cir
- 9252 E Whitethorn Cir
- 8332 E Sand Flower Dr Unit 20
- 8287 E Nightingale Star Dr
- 7311 E Arroyo Hondo Rd
- 34749 N 83rd Way
- 35026 N 84th St
