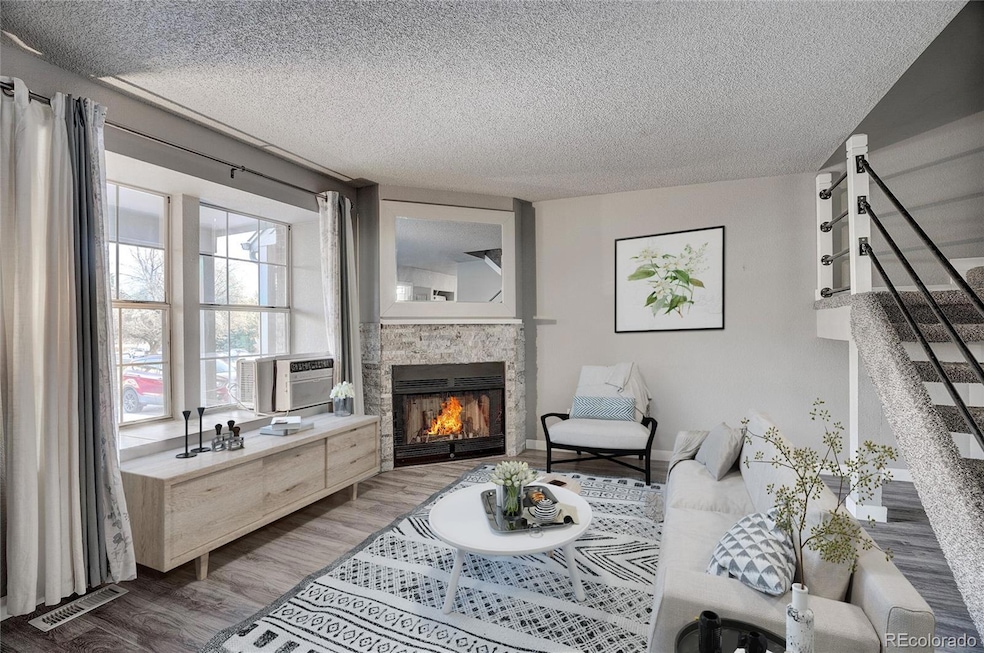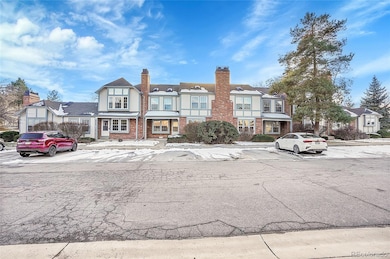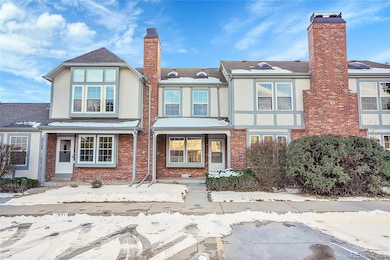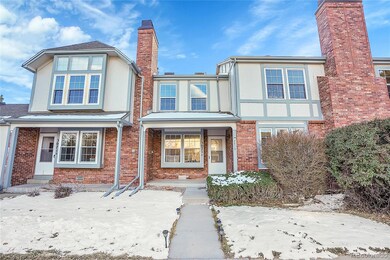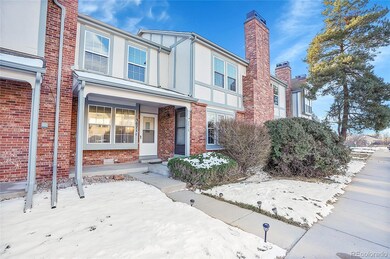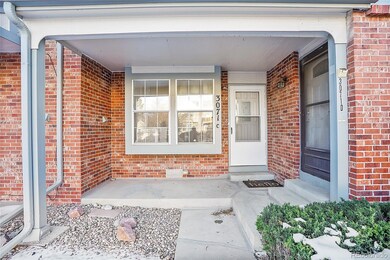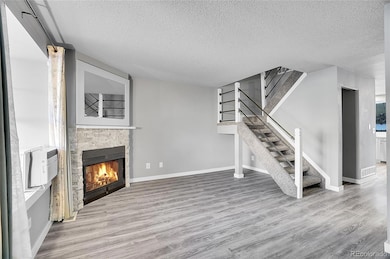
3071 W 107th Place Unit C Westminster, CO 80031
Legacy Ridge NeighborhoodEstimated payment $2,565/month
Highlights
- Primary Bedroom Suite
- Vaulted Ceiling
- Private Yard
- Cotton Creek Elementary School Rated A-
- Quartz Countertops
- Community Pool
About This Home
Schedule your showing today and end your search for your next home! Upon entering the unit, you'll immediately appreciate the meticulous craftsmanship that has gone into it. You will be welcomed into a delightful living room, finished off with a cozy fireplace that boasts upgrades throughout. The impressive kitchen showcases stainless steel appliances, quartz countertops, and white cabinetry. Step outside to the fully enclosed back patio, where you'll find a serene setting adorned with trees and a newer concrete pad, perfect for entertaining guests!
The new laminate flooring flows beautifully throughout the space, enhancing the elegantly stoned fireplace in the living room. As you ascend the stairs, you'll be greeted by a stunning custom railing, two spacious primary bedrooms, and bathrooms crafted for optimal layout and privacy. The bathrooms on the upper level have been fully renovated with refined details.
Additional upgrades include new LED lighting, trim work, a newer furnace, a hot-water tank, and an electrical panel, which is maintained beautifully. You'll also benefit from two reserved parking spaces, with the mailbox conveniently located nearby and public transit just 500 feet away! This townhome is ideally situated near shopping, dining, and grocery options. The HOA fees cover water and grant access to a pool for your summer enjoyment! Don’t let this opportunity slip away—see it before it's gone! SELLER OFFERING SELLER CONCESSIONS AND Preferred Lender offering ADDITIONAL Lender paid 1-0 Temp Buydown or up to 1% Lender Credit towards closing costs and pre-paid.
Listing Agent
Sparrow Gait Realty LLC Brokerage Email: thekingsrealestatecolorado@gmail.com,303-585-1380 License #100072272
Townhouse Details
Home Type
- Townhome
Est. Annual Taxes
- $2,115
Year Built
- Built in 1986
Lot Details
- 1,054 Sq Ft Lot
- Two or More Common Walls
- Northeast Facing Home
- Property is Fully Fenced
- Front Yard Sprinklers
- Private Yard
HOA Fees
- $344 Monthly HOA Fees
Parking
- 2 Parking Spaces
Home Design
- Frame Construction
- Composition Roof
Interior Spaces
- 1,088 Sq Ft Home
- 2-Story Property
- Vaulted Ceiling
- Wood Burning Fireplace
- Window Treatments
- Bay Window
- Living Room with Fireplace
Kitchen
- Breakfast Area or Nook
- Oven
- Range
- Microwave
- Quartz Countertops
- Disposal
Flooring
- Carpet
- Laminate
- Tile
Bedrooms and Bathrooms
- 2 Bedrooms
- Primary Bedroom Suite
Laundry
- Laundry in unit
- Dryer
- Washer
Outdoor Features
- Covered patio or porch
- Exterior Lighting
- Rain Gutters
Schools
- Cotton Creek Elementary School
- Silver Hills Middle School
- Northglenn High School
Utilities
- Mini Split Air Conditioners
- Forced Air Heating System
- High Speed Internet
Additional Features
- Smoke Free Home
- Ground Level
Listing and Financial Details
- Exclusions: Seller's personal property
- Assessor Parcel Number R0034457
Community Details
Overview
- Association fees include insurance, ground maintenance, maintenance structure, snow removal, trash, water
- Autumn Chase Association, Phone Number (303) 420-4433
- Autumn Chase Subdivision
Recreation
- Community Pool
Pet Policy
- Dogs and Cats Allowed
Map
Home Values in the Area
Average Home Value in this Area
Tax History
| Year | Tax Paid | Tax Assessment Tax Assessment Total Assessment is a certain percentage of the fair market value that is determined by local assessors to be the total taxable value of land and additions on the property. | Land | Improvement |
|---|---|---|---|---|
| 2024 | $2,115 | $23,500 | $3,440 | $20,060 |
| 2023 | $2,115 | $25,440 | $3,720 | $21,720 |
| 2022 | $1,959 | $18,640 | $3,410 | $15,230 |
| 2021 | $2,023 | $18,640 | $3,410 | $15,230 |
| 2020 | $1,806 | $16,970 | $3,500 | $13,470 |
| 2019 | $1,810 | $16,970 | $3,500 | $13,470 |
| 2018 | $1,582 | $14,350 | $900 | $13,450 |
| 2017 | $1,427 | $14,350 | $900 | $13,450 |
| 2016 | $1,131 | $11,020 | $1,000 | $10,020 |
| 2015 | $1,129 | $11,020 | $1,000 | $10,020 |
| 2014 | -- | $9,450 | $1,000 | $8,450 |
Property History
| Date | Event | Price | Change | Sq Ft Price |
|---|---|---|---|---|
| 02/28/2025 02/28/25 | Price Changed | $366,500 | -0.7% | $337 / Sq Ft |
| 02/06/2025 02/06/25 | Price Changed | $369,000 | -1.6% | $339 / Sq Ft |
| 01/13/2025 01/13/25 | For Sale | $375,000 | +31.6% | $345 / Sq Ft |
| 10/09/2020 10/09/20 | Sold | $285,000 | +3.6% | $262 / Sq Ft |
| 09/09/2020 09/09/20 | Pending | -- | -- | -- |
| 09/08/2020 09/08/20 | Price Changed | $274,998 | -5.2% | $253 / Sq Ft |
| 09/03/2020 09/03/20 | For Sale | $289,998 | -- | $267 / Sq Ft |
Deed History
| Date | Type | Sale Price | Title Company |
|---|---|---|---|
| Warranty Deed | $285,000 | Heritage Title Co | |
| Warranty Deed | $130,000 | Ats | |
| Special Warranty Deed | $122,400 | Wtg | |
| Trustee Deed | -- | None Available | |
| Warranty Deed | $152,000 | Land Title Guarantee Company | |
| Warranty Deed | $116,000 | Stewart Title | |
| Warranty Deed | $92,500 | Stewart Title | |
| Warranty Deed | $72,000 | Land Title | |
| Quit Claim Deed | $36,500 | -- |
Mortgage History
| Date | Status | Loan Amount | Loan Type |
|---|---|---|---|
| Open | $256,500 | New Conventional | |
| Previous Owner | $135,000 | VA | |
| Previous Owner | $130,000 | VA | |
| Previous Owner | $123,828 | FHA | |
| Previous Owner | $147,440 | FHA | |
| Previous Owner | $131,000 | Unknown | |
| Previous Owner | $116,800 | Unknown | |
| Previous Owner | $111,000 | FHA | |
| Previous Owner | $90,137 | FHA | |
| Previous Owner | $64,800 | No Value Available | |
| Closed | $5,000 | No Value Available |
Similar Homes in the area
Source: REcolorado®
MLS Number: 3376104
APN: 1719-08-3-21-015
- 3071 W 107th Place Unit C
- 3022 W 107th Place Unit A
- 3090 W 107th Place Unit F
- 3006 W 107th Place Unit D
- 3082 W 107th Place Unit H
- 3343 W 109th Cir
- 3058 W 111th Dr
- 10440 Lowell Ct
- 11017 Meade Ct
- 2529 W 108th Ave
- 3795 W 104th Dr Unit A
- 3795 W 104th Dr Unit E
- 10200 Julian St
- 3259 W 111th Dr
- 10619 N Osceola Dr
- 10105 Grove Loop Unit D
- 10129 Grove Ct Unit B
- 10123 Grove Loop Unit C
- 10095 Hooker Place
- 2533 W 110th Ave
