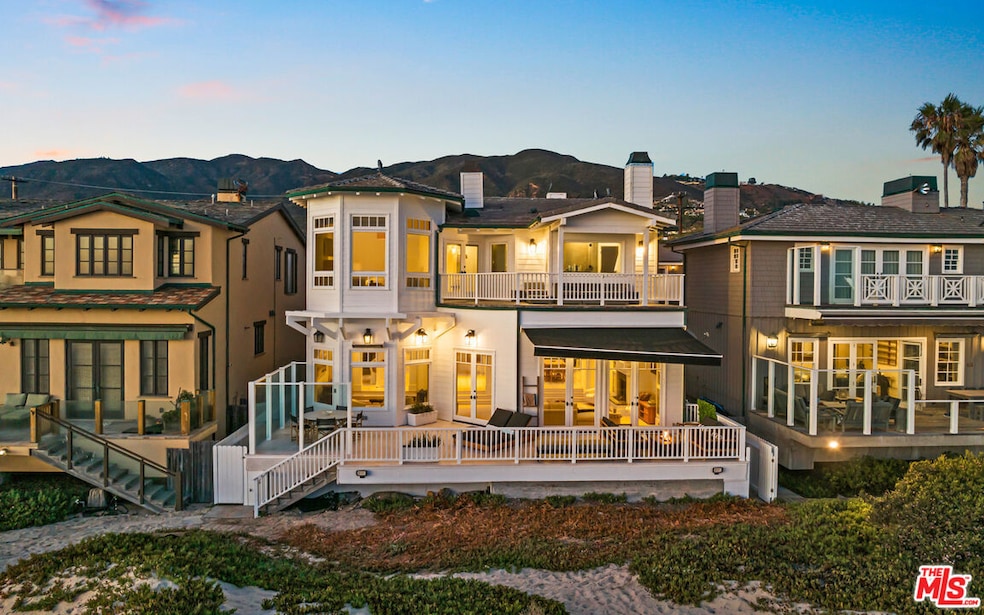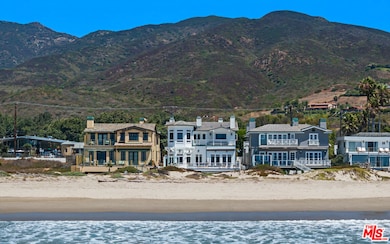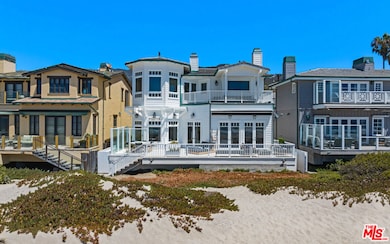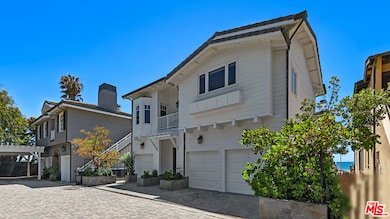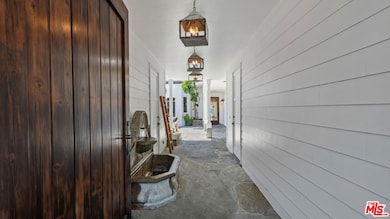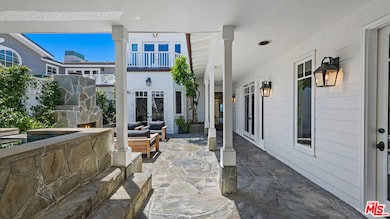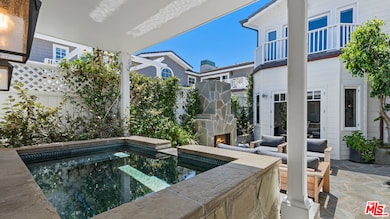
30718 Pacific Coast Hwy Malibu, CA 90265
Broad Beach NeighborhoodEstimated payment $129,042/month
Highlights
- Beach Front
- White Water Ocean Views
- Attached Guest House
- Malibu Elementary School Rated A
- Property has ocean access
- Heated Spa
About This Home
This Cape Cod-style home on Trancas Beach blends Malibu's coastline with effortless, luxurious living. Set on a wide, flat stretch of sandy shoreline, this residence offers expansive ocean views and ample space for indoor-outdoor living and entertaining. A gated entry opens to a charming breezeway, leading to a private courtyard featuring a flagstone fireplace, lounge seating, and a covered Jacuzzi with a waterfall.Freshly updated inside and out, the property includes a two-bedroom, one-bath guesthouse with its own kitchen, gym area, living room with fireplace, and abundant natural light. Accessible either from within the main house or through a separate courtyard entrance, the guesthouse offers privacy and flexibility for visitors or extended stays.The main house showcases light-toned wood floors and ocean views from the moment you step inside. Off the entry, a bonus/media room is equipped with a pool table, Stewart projection screen, en-suite bathroom, and French doors opening to the courtyard. A powder room and laundry room are also conveniently located off the entry hall.The country-style kitchen is the heart of the home, featuring a cozy fireplace, stone countertops, high-end appliances, and ample cabinet space. The kitchen connects to both the family room, which opens to the courtyard, and the living room, where ocean views take center stage. The living room boasts a fireplace and three sets of French doors that lead to a newly renovated, heated beachfront deck. This outdoor space is perfect for dining, lounging, and entertaining, complete with a Weber barbecue, firepit, and steps down to the sandy beach.An additional bar-lounge area enhances the living room's appeal, while the formal dining room, with its fireplace, flatscreen TV, and ocean views, offers a sophisticated setting for meals. A large double-sided fish tank, visible from both the dining room and hallway, adds a unique touch.The upper floor houses three bedrooms, each with balcony access. The primary suite is a luxurious retreat with vaulted ceilings, a fireplace, a sitting area with stunning ocean views, custom closets, a spa-style bath, and an oceanfront balcony with seating. Both the main house and the guesthouse are air-conditioned for comfort.Additional features include an outdoor shower in the side yard, three garages facing the street, and easy access to Trancas Country Market, a short walk away with its shops and dining options. This oceanfront getaway epitomizes Malibu living, with its perfect blend of style, comfort, and breathtaking views.
Home Details
Home Type
- Single Family
Est. Annual Taxes
- $209,302
Year Built
- Built in 2001
Lot Details
- 0.46 Acre Lot
- Lot Dimensions are 49x336
- Beach Front
- Gated Home
- Landscaped
- Property is zoned LCRR10000*
Property Views
- White Water Ocean
- Coastline
- Panoramic
- Mountain
Home Design
- Cape Cod Architecture
- Turnkey
Interior Spaces
- 5,238 Sq Ft Home
- 2-Story Property
- Furnished
- Built-In Features
- Bar
- Cathedral Ceiling
- Recessed Lighting
- Gas Fireplace
- French Doors
- Family Room
- Living Room with Fireplace
- Living Room with Attached Deck
- Dining Room with Fireplace
- 7 Fireplaces
- Bonus Room
- Wood Flooring
- Laundry Room
Kitchen
- Double Oven
- Range with Range Hood
- Freezer
- Dishwasher
- Stone Countertops
- Disposal
- Fireplace in Kitchen
Bedrooms and Bathrooms
- 5 Bedrooms
- Walk-In Closet
- Powder Room
- Double Vanity
- Bathtub with Shower
- Double Shower
Home Security
- Alarm System
- Carbon Monoxide Detectors
- Fire Sprinkler System
Parking
- 2 Open Parking Spaces
- 5 Parking Spaces
- Covered Parking
- Private Parking
- Automatic Gate
- Guest Parking
Pool
- Heated Spa
- In Ground Spa
Outdoor Features
- Property has ocean access
- Oceanside
- Balcony
- Open Patio
- Outdoor Fireplace
- Fire Pit
- Outdoor Grill
Additional Homes
- Attached Guest House
- Fireplace in Guest House
Location
- Property is near public transit
Utilities
- Forced Air Zoned Heating and Cooling System
- Property is located within a water district
- Water Heater
Community Details
- No Home Owners Association
- Billiard Room
- Gated Community
Listing and Financial Details
- Assessor Parcel Number 4469-026-007
Map
Home Values in the Area
Average Home Value in this Area
Tax History
| Year | Tax Paid | Tax Assessment Tax Assessment Total Assessment is a certain percentage of the fair market value that is determined by local assessors to be the total taxable value of land and additions on the property. | Land | Improvement |
|---|---|---|---|---|
| 2024 | $209,302 | $14,476,545 | $11,581,265 | $2,895,280 |
| 2023 | $206,270 | $14,192,692 | $11,354,182 | $2,838,510 |
| 2022 | $202,674 | $13,914,404 | $11,131,551 | $2,782,853 |
| 2021 | $195,747 | $13,641,574 | $10,913,286 | $2,728,288 |
| 2019 | $191,246 | $13,236,959 | $10,589,593 | $2,647,366 |
| 2018 | $182,894 | $12,977,411 | $10,381,954 | $2,595,457 |
| 2016 | $172,154 | $12,473,484 | $9,978,811 | $2,494,673 |
| 2015 | $169,891 | $12,286,121 | $9,828,920 | $2,457,201 |
| 2014 | $158,733 | $12,045,454 | $9,636,386 | $2,409,068 |
Property History
| Date | Event | Price | Change | Sq Ft Price |
|---|---|---|---|---|
| 04/11/2025 04/11/25 | For Sale | $19,995,000 | -- | $3,817 / Sq Ft |
Deed History
| Date | Type | Sale Price | Title Company |
|---|---|---|---|
| Grant Deed | -- | None Available | |
| Grant Deed | -- | First American Title Ins Co | |
| Grant Deed | -- | Chicago Title Company | |
| Interfamily Deed Transfer | -- | -- | |
| Grant Deed | -- | Fidelity National Title Co | |
| Partnership Grant Deed | -- | First American Title Co |
Mortgage History
| Date | Status | Loan Amount | Loan Type |
|---|---|---|---|
| Previous Owner | $4,500,000 | Balloon | |
| Previous Owner | $1,200,000 | Unknown | |
| Previous Owner | $1,001,000 | No Value Available |
Similar Homes in Malibu, CA
Source: The MLS
MLS Number: 25524401
APN: 4469-026-007
- 6463 Surfside Way
- 6439 Surfside Way
- 30751 La Brisa Dr
- 6308 Paseo Canyon Dr
- 6271 Paseo Canyon Dr
- 6361 Sea Star Dr
- 6314 Trancas Canyon Rd
- 6246 Trancas Canyon Rd
- 6051 Philip Ave
- 30602 Vista Sierra Dr
- 30612 Sicomoro Dr
- 31202 Broad Beach Rd
- 6432 Lunita Rd Unit 131
- 31201 Bailard Rd
- 5878 Deerhead Rd
- 31226 Bailard Rd
- 30603 El Sueno Dr
- 31011 Bailard Rd
- 30060 Harvester Rd
- 5940 Paseo Canyon Dr
