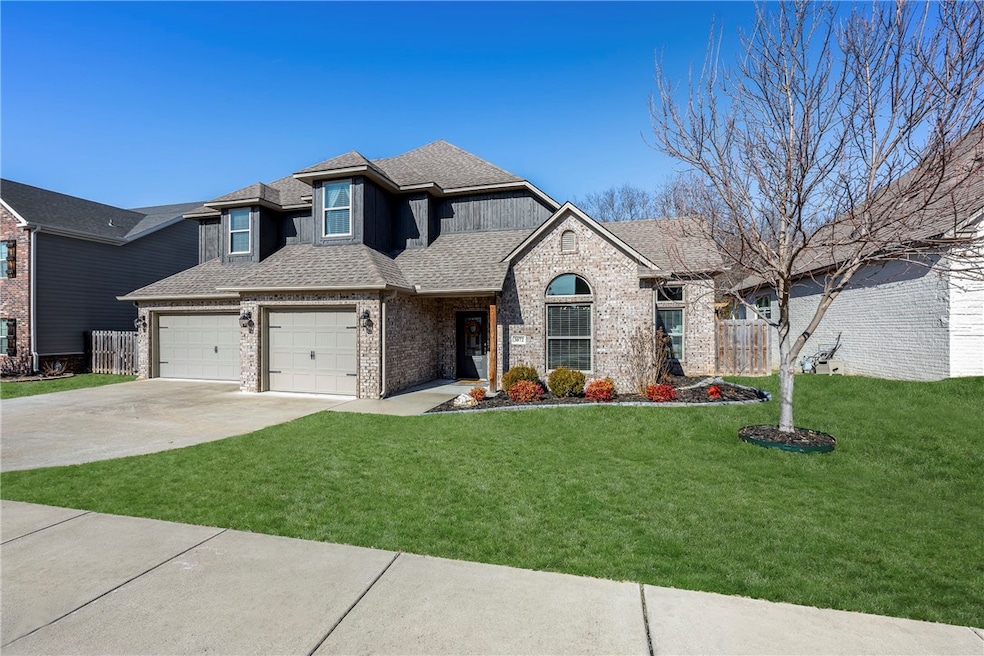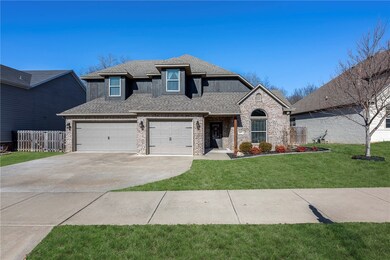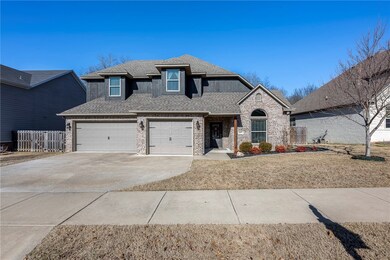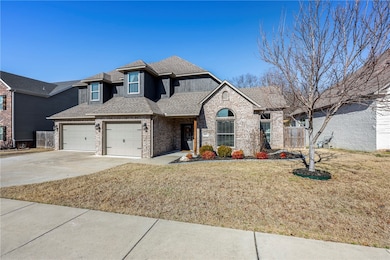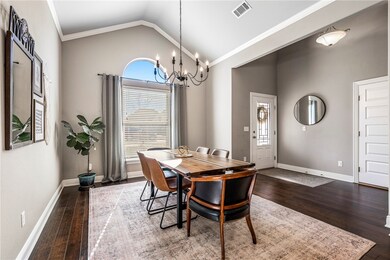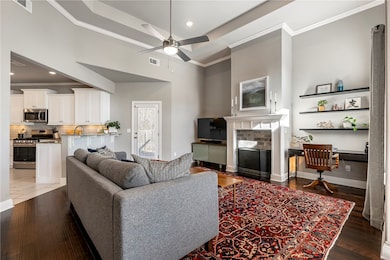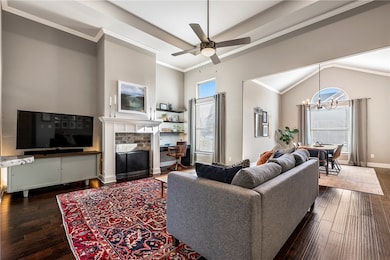
3072 E Peaceful Dr Fayetteville, AR 72701
Baldwin NeighborhoodHighlights
- Outdoor Pool
- Property is near a park
- Cathedral Ceiling
- McNair Middle School Rated A-
- Traditional Architecture
- Wood Flooring
About This Home
As of March 2025Welcome to this gorgeous custom home nestled in one of East Fayetteville’s most vibrant neighborhoods! This custom home features 4 bedrooms, 3 full baths, and a generous bonus room providing the flexibility to meet all of your needs. The bright and airy living space includes a formal dining room plus gourmet eat-in kitchen equipped with granite countertops and custom cabinetry. The expansive master suite includes a spa-like bathroom and huge walk-in closet. The private and serene terraced backyard offers endless opportunities for fun and relaxing. New carpet in all bedrooms (2022). With an ideal blend of luxury, comfort, and functionality, this home is perfect for entertainers . Riverwalk neighborhood provides a scenic walking trail, community pool, fishing & White River access, plus a warm and social community! Conveniently located just 10 mins to the heart of Fayetteville, this home offers a beautiful, balanced, and active lifestyle with the best NWA amenities just a short drive away!
Last Agent to Sell the Property
Better Homes and Gardens Real Estate Journey Bento Brokerage Email: paulaprincerealtor@gmail.com License #EB00061541

Home Details
Home Type
- Single Family
Est. Annual Taxes
- $3,270
Year Built
- Built in 2018
Lot Details
- 8,002 Sq Ft Lot
- Privacy Fence
- Wood Fence
- Back Yard Fenced
Home Design
- Traditional Architecture
- Slab Foundation
- Shingle Roof
- Architectural Shingle Roof
Interior Spaces
- 2,936 Sq Ft Home
- 2-Story Property
- Cathedral Ceiling
- Ceiling Fan
- Gas Log Fireplace
- Blinds
- Living Room with Fireplace
- Bonus Room
- Storage
- Washer and Dryer Hookup
- Fire and Smoke Detector
- Attic
Kitchen
- Eat-In Kitchen
- Microwave
- Plumbed For Ice Maker
- Dishwasher
- Granite Countertops
- Disposal
Flooring
- Wood
- Carpet
- Ceramic Tile
Bedrooms and Bathrooms
- 4 Bedrooms
- Walk-In Closet
- 3 Full Bathrooms
Parking
- 3 Car Attached Garage
- Garage Door Opener
Outdoor Features
- Outdoor Pool
- Patio
- Outdoor Storage
Location
- Property is near a park
Utilities
- Central Heating and Cooling System
- Heating System Uses Gas
- Programmable Thermostat
- Gas Water Heater
Listing and Financial Details
- Tax Lot 5
Community Details
Overview
- Property has a Home Owners Association
- Riverwalk Sub Ph I Subdivision
Recreation
- Community Pool
- Park
- Trails
Map
Home Values in the Area
Average Home Value in this Area
Property History
| Date | Event | Price | Change | Sq Ft Price |
|---|---|---|---|---|
| 03/24/2025 03/24/25 | Sold | $550,000 | 0.0% | $187 / Sq Ft |
| 03/14/2025 03/14/25 | Pending | -- | -- | -- |
| 02/28/2025 02/28/25 | For Sale | $550,000 | +6.4% | $187 / Sq Ft |
| 05/20/2022 05/20/22 | Sold | $517,000 | +8.8% | $181 / Sq Ft |
| 04/25/2022 04/25/22 | Pending | -- | -- | -- |
| 04/21/2022 04/21/22 | For Sale | $475,000 | -- | $167 / Sq Ft |
Tax History
| Year | Tax Paid | Tax Assessment Tax Assessment Total Assessment is a certain percentage of the fair market value that is determined by local assessors to be the total taxable value of land and additions on the property. | Land | Improvement |
|---|---|---|---|---|
| 2024 | $5,549 | $106,130 | $12,150 | $93,980 |
| 2023 | $6,069 | $104,720 | $12,150 | $92,570 |
| 2022 | $3,196 | $61,620 | $10,000 | $51,620 |
| 2021 | $3,196 | $61,620 | $10,000 | $51,620 |
| 2020 | $3,196 | $61,620 | $10,000 | $51,620 |
| 2019 | $2,703 | $53,110 | $7,200 | $45,910 |
| 2018 | $417 | $7,200 | $7,200 | $0 |
| 2017 | $414 | $7,200 | $7,200 | $0 |
| 2016 | $414 | $7,200 | $7,200 | $0 |
| 2015 | $394 | $7,200 | $7,200 | $0 |
| 2014 | $387 | $3,600 | $3,600 | $0 |
Mortgage History
| Date | Status | Loan Amount | Loan Type |
|---|---|---|---|
| Previous Owner | $440,550 | New Conventional | |
| Previous Owner | $304,000 | New Conventional | |
| Previous Owner | $306,723 | New Conventional | |
| Previous Owner | $206,275 | Commercial |
Deed History
| Date | Type | Sale Price | Title Company |
|---|---|---|---|
| Warranty Deed | $550,000 | Mercury Title | |
| Warranty Deed | $517,000 | Realty Title | |
| Warranty Deed | $325,000 | Waco Title Co |
Similar Homes in Fayetteville, AR
Source: Northwest Arkansas Board of REALTORS®
MLS Number: 1299458
APN: 765-29361-000
- 3081 E History St
- 2570 S Angels Rd
- 2994 S Cobalt Ave
- 2976 S Cobalt Ave
- 3020 E Coolridge St
- 3128 E Coolridge St
- 3042 S Cobalt Ave
- 2573 E War Eagle St
- 2549 E War Eagle St
- 2537 E War Eagle St
- 2542 E War Eagle St
- 2554 E War Eagle St
- 2578 E War Eagle St
- 2585 E War Eagle St
- 2513 E War Eagle St
- 2512 E War Eagle St
- 2561 E War Eagle St
- 2489 E War Eagle St
- 2488 E War Eagle St
- 2500 E War Eagle St
