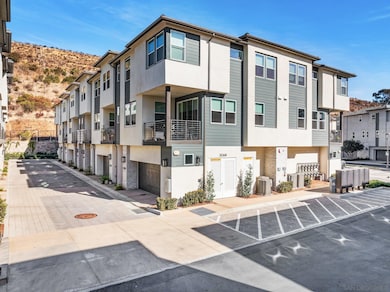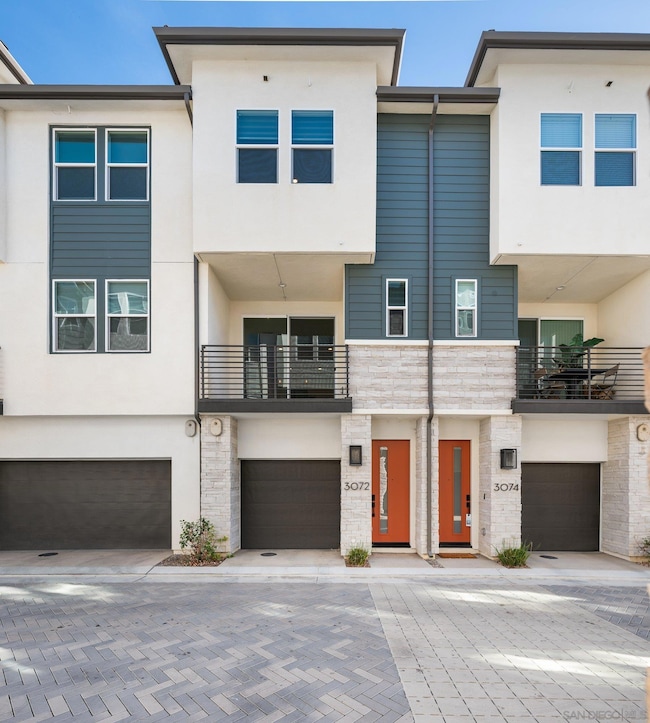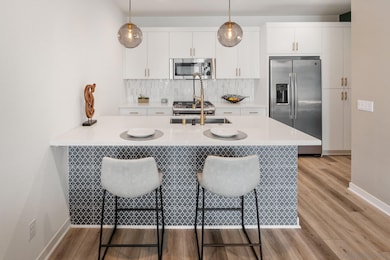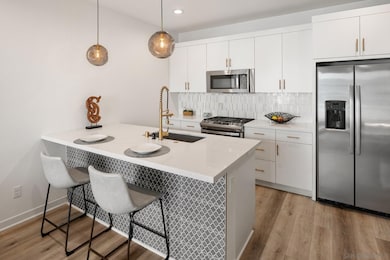
3072 Marquee Way San Diego, CA 92108
Mission Valley NeighborhoodHighlights
- Fitness Center
- Clubhouse
- 1 Car Direct Access Garage
- Jones Elementary School Rated A-
- Community Pool
- Patio
About This Home
As of March 2025Welcome to the Marquee at Civita, San Diego’s premier urban oasis in Mission Valley! This contemporary three-story townhome features 1 bedroom, a versatile loft, and an executive suite-inspired layout. From the designer wall accents and custom paint to the luxury vinyl plank flooring that flows throughout the home, every detail exudes style. The second floor boasts a half bathroom and a stunning kitchen with quartz countertops, eat-in bar, stainless steel appliances, custom backsplash pendant lighting and brushed gold finishes. On the third floor, enjoy a private retreat with a loft space perfect for a home office and a serene primary bedroom with an en-suite bathroom and a walk-in closet made for the fashionista or organizing-minded owner! The award-winning community of Civita provides both convenience and luxury amenities, including two swimming pools, hot tub, two story gym, 14-acre park, playground, outdoor amphitheater, community garden, walking trails, splash pad and weekly Farmer’s Market. Located near major freeways, beaches, and Fashion Valley, don’t miss your chance to live in one of San Diego’s most sought-after communities!
Townhouse Details
Home Type
- Townhome
Est. Annual Taxes
- $7,669
Year Built
- Built in 2022
HOA Fees
- $256 Monthly HOA Fees
Parking
- 1 Car Direct Access Garage
Home Design
- Concrete Roof
- Stucco Exterior
Interior Spaces
- 903 Sq Ft Home
- 3-Story Property
- Living Room
Kitchen
- Gas Range
- Microwave
- Dishwasher
- Disposal
Bedrooms and Bathrooms
- 1 Bedroom
Laundry
- Laundry Room
- Laundry on upper level
- Full Size Washer or Dryer
- Stacked Washer and Dryer
Additional Features
- Patio
- Two or More Common Walls
- Separate Water Meter
Listing and Financial Details
- Assessor Parcel Number 677-440-06-37
- $517 annual special tax assessment
Community Details
Overview
- Association fees include common area maintenance, exterior bldg maintenance
- $182 Other Monthly Fees
- 12 Units
- The Prescott Companies Association, Phone Number (858) 798-7968
- Marquee At Civita Community
Amenities
- Clubhouse
Recreation
- Community Playground
- Fitness Center
- Community Pool
- Community Spa
- Trails
Map
Home Values in the Area
Average Home Value in this Area
Property History
| Date | Event | Price | Change | Sq Ft Price |
|---|---|---|---|---|
| 03/20/2025 03/20/25 | Sold | $680,000 | -3.5% | $753 / Sq Ft |
| 02/11/2025 02/11/25 | Pending | -- | -- | -- |
| 01/23/2025 01/23/25 | For Sale | $705,000 | -- | $781 / Sq Ft |
Tax History
| Year | Tax Paid | Tax Assessment Tax Assessment Total Assessment is a certain percentage of the fair market value that is determined by local assessors to be the total taxable value of land and additions on the property. | Land | Improvement |
|---|---|---|---|---|
| 2024 | $7,669 | $586,500 | $413,100 | $173,400 |
| 2023 | $7,554 | $575,000 | $405,000 | $170,000 |
| 2022 | $2,572 | $173,825 | $173,825 | $0 |
| 2021 | -- | -- | -- | -- |
Mortgage History
| Date | Status | Loan Amount | Loan Type |
|---|---|---|---|
| Open | $250,000 | New Conventional | |
| Previous Owner | $517,500 | New Conventional |
Deed History
| Date | Type | Sale Price | Title Company |
|---|---|---|---|
| Grant Deed | -- | Lawyers Title Company | |
| Grant Deed | $680,000 | Lawyers Title Company | |
| Grant Deed | $575,000 | Fidelity National Title |
Similar Homes in San Diego, CA
Source: San Diego MLS
MLS Number: 250017060
APN: 677-440-06-37
- 2617 Everly Dr
- 2615 Everly Dr
- 2917 Franklin Dr
- 2863 Avella Cir
- 2868 Avella Cir
- 2877 Via Alta Place
- 2896 Via Alta Place
- 2929 Via Alta Place
- 2920 Via Alta Place
- 2816 Via Alta Place
- 2804 Avella Cir
- 2524 Everly Dr
- 2534 Everly Dr
- 2779 Via Alta Place
- 2859 Via Alta Place
- 2430 Community Ln Unit 31
- 8543 Aspect Dr
- 2510 Aperture Cir
- 2406 Aperture Cir
- 8381 Distinctive Dr






