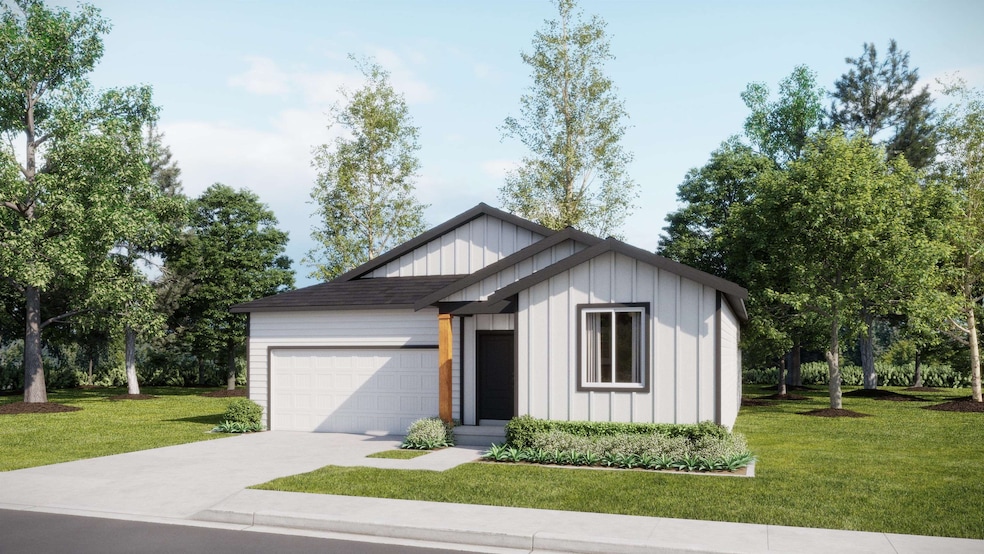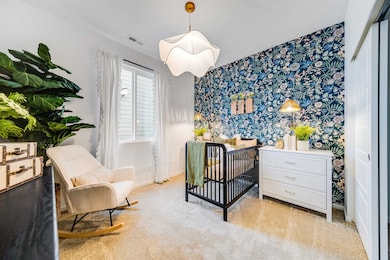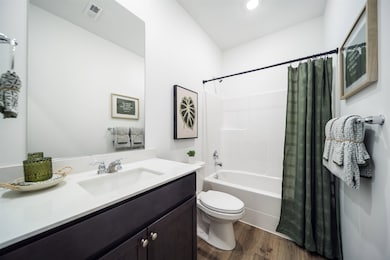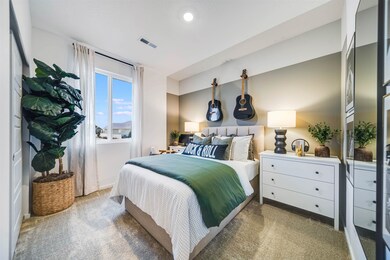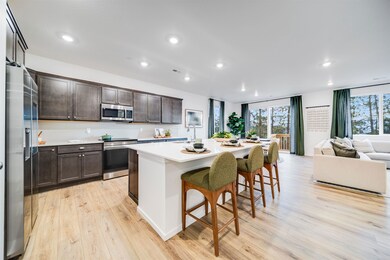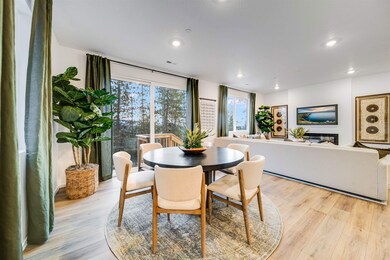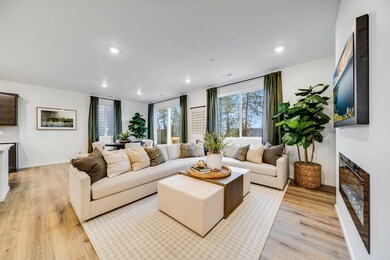
3072 S Bristlecone Ln Spokane Valley, WA 99037
Veradale NeighborhoodEstimated payment $3,512/month
Highlights
- New Construction
- Contemporary Architecture
- 2 Car Attached Garage
- Sunrise Elementary School Rated A-
- Solid Surface Countertops
- Kitchen Island
About This Home
Situated near top-rated schools and endless outdoor activities, this new home offers a convenient, low-maintenance lifestyle in a prime location. The heart of the home features a spacious open-concept design, seamlessly connecting the gourmet kitchen, dining area, and Great Room—perfect for entertaining or everyday living. Three well-appointed bedrooms, including the luxurious owner’s suite, provide comfort and privacy, making this home an ideal retreat for modern living Prices, dimensions and features may vary and are subject to change. Photos are for illustrative purposes only. Home is under construction and will be complete May 2025.
Open House Schedule
-
Saturday, April 26, 202511:00 am to 5:00 pm4/26/2025 11:00:00 AM +00:004/26/2025 5:00:00 PM +00:00Come see this beautiful move-in ready home by Lennar Homes. Check in at the Welcome Home Center. Open from 11AM-6PM.Add to Calendar
-
Sunday, April 27, 202511:00 am to 5:00 pm4/27/2025 11:00:00 AM +00:004/27/2025 5:00:00 PM +00:00Come see this beautiful move-in ready home by Lennar Homes. Check in at the Welcome Home Center. Open from 11AM-6PM.Add to Calendar
Home Details
Home Type
- Single Family
Year Built
- Built in 2025 | New Construction
Lot Details
- 5,600 Sq Ft Lot
HOA Fees
- $94 Monthly HOA Fees
Parking
- 2 Car Attached Garage
Home Design
- Contemporary Architecture
- Hardboard
Interior Spaces
- 1,669 Sq Ft Home
- 1-Story Property
Kitchen
- Free-Standing Range
- Microwave
- Kitchen Island
- Solid Surface Countertops
Bedrooms and Bathrooms
- 3 Bedrooms
- 2 Bathrooms
Schools
- Evergreen Middle School
- Central Valley High School
Utilities
- Forced Air Heating System
- Heat Pump System
- High Speed Internet
Community Details
- $200 HOA Transfer Fee
- Built by Lennar Homes
- Ponderosa Pines Subdivision
Listing and Financial Details
- Assessor Parcel Number 45254.5609
Map
Home Values in the Area
Average Home Value in this Area
Property History
| Date | Event | Price | Change | Sq Ft Price |
|---|---|---|---|---|
| 04/19/2025 04/19/25 | Price Changed | $519,401 | -2.0% | $311 / Sq Ft |
| 04/03/2025 04/03/25 | For Sale | $529,950 | -- | $318 / Sq Ft |
Similar Homes in the area
Source: Spokane Association of REALTORS®
MLS Number: 202514329
- 3048 S Bristlecone Ln
- 3075 S Durango Ln
- 3078 S Durango Ln
- 3012 S Bristlecone Ln
- 3015 S Durango Ln
- 1519 S Steen Ln
- 17215 E Galaxy Ln
- 17202 E Morningside Ln
- 3087 S Durango Ln
- 2618 S Fairmont Estates Ct
- 2509 S Man O' War Ln
- 2318 S Steen Rd
- 3090 S Durango Ln
- 2307 S Steen Rd
- 2539 S Man o War Ln
- 2519 S Man O' War Ln
- 3086 S Bristlecone Ln
- 17819 E Galaxy Ct
- 2519 S Fairmont Estates Dr
- 18018 E Wind Rose Ct
