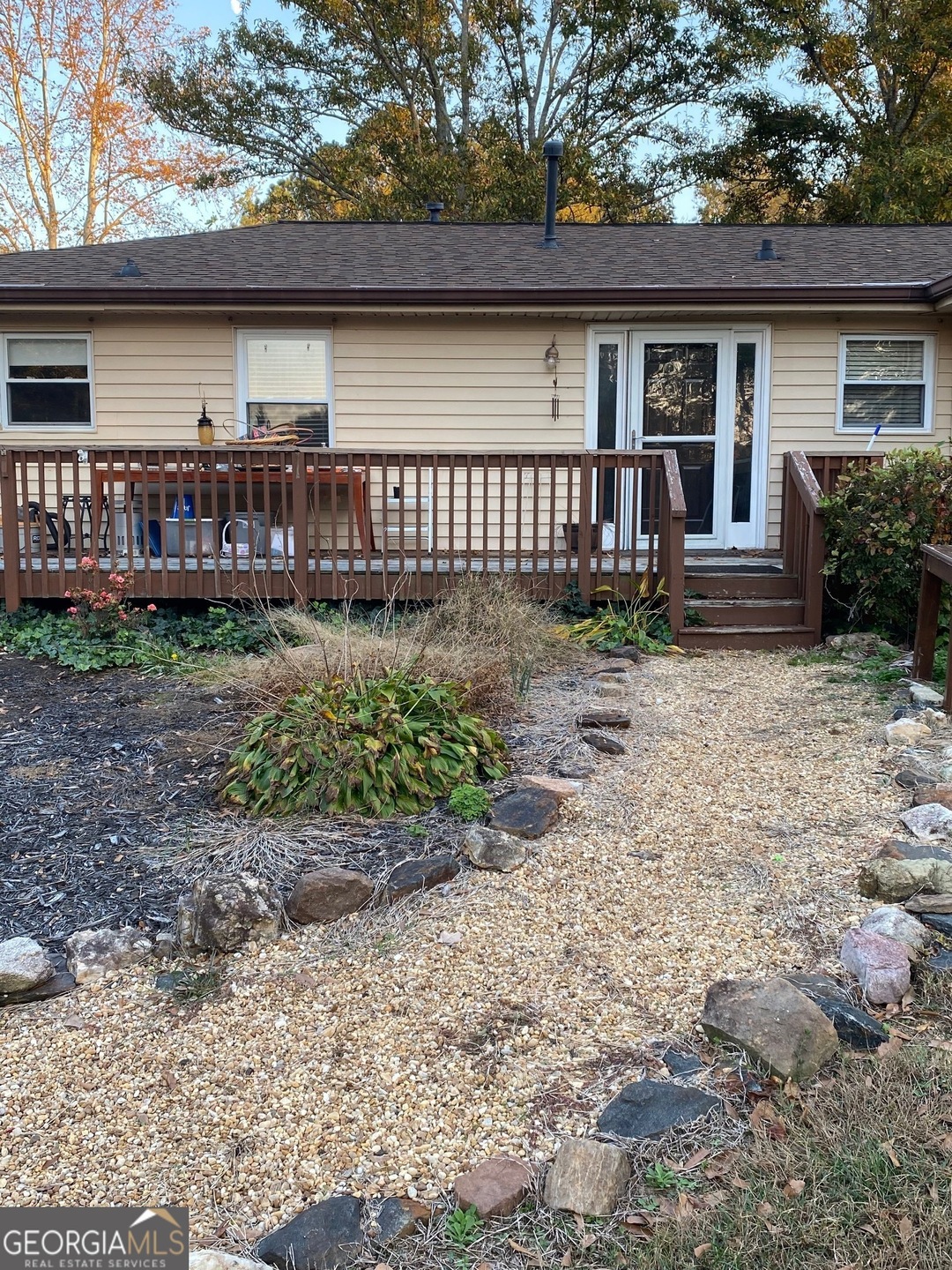
$340,000
- 3 Beds
- 2 Baths
- 1,648 Sq Ft
- 3185 Mary Todd Ln
- Dacula, GA
The house is setback in the lot with a long driveway to the home. If you like privacy, this is the home for you! Fabulous updated/remodeled home. Newly sanded and stained REAL hardwood floors! New carpet. All walls, doors, trim freshly painted including garage. Freshly painted kitchen cabinets (inside and out) with new hardware plus new sink, faucet, designer back splash, and dishwasher.
Regina Ambrose First United Realty
