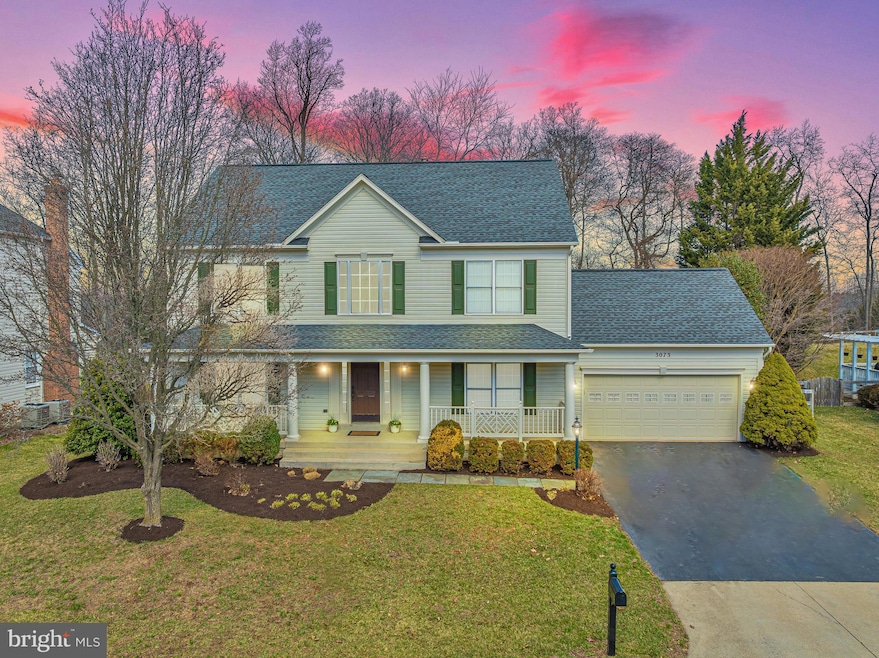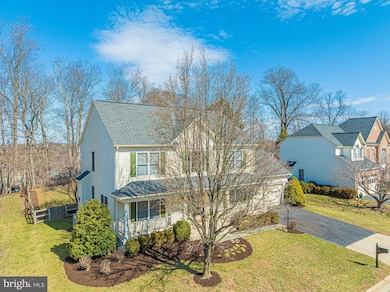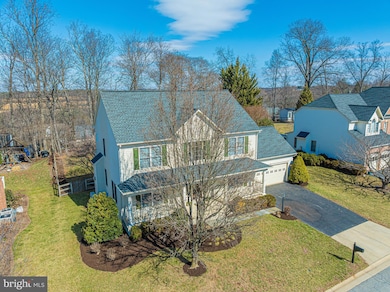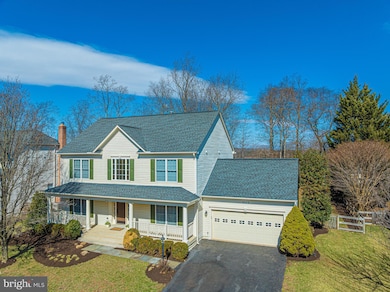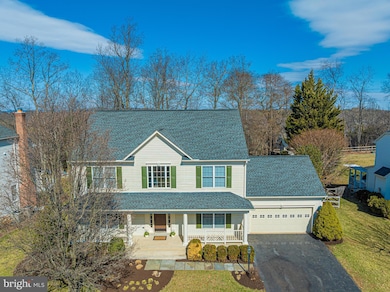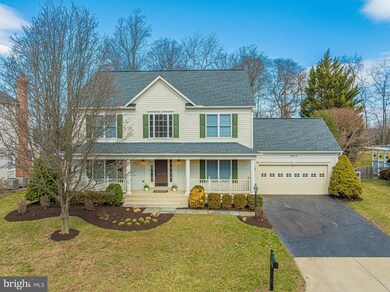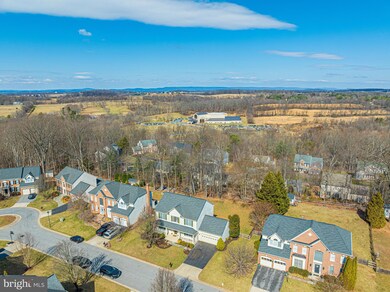
3073 Lindsey Ct Ijamsville, MD 21754
Green Valley NeighborhoodEstimated payment $5,529/month
Highlights
- Open Floorplan
- Colonial Architecture
- Deck
- Kemptown Elementary School Rated A-
- Clubhouse
- Cathedral Ceiling
About This Home
This STUNNING new listing is located on a wonderful cul de sac in coveted Windsor Knolls. AMAZING updates including a brand new kitchen with quartz countertops, new SS appliances, large custom island open to bumped-out family room with fireplace with marble surround. NEW Luxury vinyl flooring all throughout! crown molding, wainscotting, neutral elegant decor, 2 story foyer, separate living and dining rooms, owner's suite with cathedral ceiling and STUNNING updated master bath, finished basement with custom rec room, large gym and full bath. Almost 4300n sq ft of beautiful living space! Outdoor features include front porch, spacious deck, shed, fenced rear yard with privacy and great usable space. NEW HVAC. TURN KEY! Community amenities include pool, basketball courts, tot lots and jogging/walking paths. Close to I-270, 70, shopping and more. Urbana High School district!
Home Details
Home Type
- Single Family
Est. Annual Taxes
- $6,699
Year Built
- Built in 1998 | Remodeled in 2024
Lot Details
- 0.31 Acre Lot
- Property is in excellent condition
- Property is zoned R1
HOA Fees
- $125 Monthly HOA Fees
Parking
- 2 Car Attached Garage
- 2 Driveway Spaces
- Oversized Parking
- Front Facing Garage
- Garage Door Opener
Home Design
- Colonial Architecture
- Aluminum Siding
- Concrete Perimeter Foundation
Interior Spaces
- Property has 3 Levels
- Open Floorplan
- Built-In Features
- Chair Railings
- Crown Molding
- Wainscoting
- Cathedral Ceiling
- Recessed Lighting
- 1 Fireplace
- Window Treatments
- Family Room Off Kitchen
- Finished Basement
- Sump Pump
Kitchen
- Breakfast Area or Nook
- Eat-In Kitchen
- Kitchen Island
- Upgraded Countertops
- Wine Rack
Bedrooms and Bathrooms
- 4 Bedrooms
- Walk-In Closet
- Soaking Tub
- Walk-in Shower
Outdoor Features
- Deck
- Patio
Schools
- Kemptown Elementary School
- Windsor Knolls Middle School
- Urbana High School
Utilities
- Forced Air Heating and Cooling System
- 60 Gallon+ Electric Water Heater
Listing and Financial Details
- Tax Lot 312
- Assessor Parcel Number 1107220022
Community Details
Overview
- Association fees include common area maintenance, pool(s), trash
- Built by M/I Homes
- Windsor Knolls Subdivision, Hamilton Floorplan
Amenities
- Common Area
- Clubhouse
Recreation
- Community Playground
- Community Pool
- Jogging Path
Map
Home Values in the Area
Average Home Value in this Area
Tax History
| Year | Tax Paid | Tax Assessment Tax Assessment Total Assessment is a certain percentage of the fair market value that is determined by local assessors to be the total taxable value of land and additions on the property. | Land | Improvement |
|---|---|---|---|---|
| 2024 | $6,726 | $548,200 | $173,500 | $374,700 |
| 2023 | $6,080 | $515,967 | $0 | $0 |
| 2022 | $5,706 | $483,733 | $0 | $0 |
| 2021 | $5,276 | $451,500 | $153,500 | $298,000 |
| 2020 | $5,267 | $441,867 | $0 | $0 |
| 2019 | $5,108 | $432,233 | $0 | $0 |
| 2018 | $4,953 | $422,600 | $115,500 | $307,100 |
| 2017 | $4,888 | $422,600 | $0 | $0 |
| 2016 | $4,619 | $413,333 | $0 | $0 |
| 2015 | $4,619 | $408,700 | $0 | $0 |
| 2014 | $4,619 | $402,067 | $0 | $0 |
Property History
| Date | Event | Price | Change | Sq Ft Price |
|---|---|---|---|---|
| 03/20/2025 03/20/25 | For Sale | $869,900 | +23.5% | $202 / Sq Ft |
| 02/17/2022 02/17/22 | Sold | $704,501 | +0.7% | $209 / Sq Ft |
| 01/06/2022 01/06/22 | For Sale | $699,900 | -- | $208 / Sq Ft |
Deed History
| Date | Type | Sale Price | Title Company |
|---|---|---|---|
| Deed | $256,998 | -- |
Mortgage History
| Date | Status | Loan Amount | Loan Type |
|---|---|---|---|
| Open | $75,000 | Credit Line Revolving | |
| Open | $195,000 | New Conventional | |
| Closed | $205,000 | Stand Alone Second |
Similar Homes in Ijamsville, MD
Source: Bright MLS
MLS Number: MDFR2060280
APN: 07-220022
- 2733 Loch Haven Dr
- 11376 Canary Dr
- 3498 Augusta Dr
- 3084 Desmond Place
- 3008 Sunflower Dr
- 3003 Sunflower Dr
- 3521 Franks Terrace
- 26901 Clarksburg Rd
- 3821 Chaucer Ct
- 26308 Forest Vista Dr
- 10009 York Dr
- 26506 Clarksburg Rd
- 3460 Big Woods Rd
- 0 Clarksburg Rd
- 3444 Big Woods Rd
- 2211 Urbana Pike
- 26108 Rudale Dr
- (Lot 2) 12345 Fingerboard Rd
- (Lot 1) 12345 Fingerboard Rd
- 4379 Shamrock Dr
