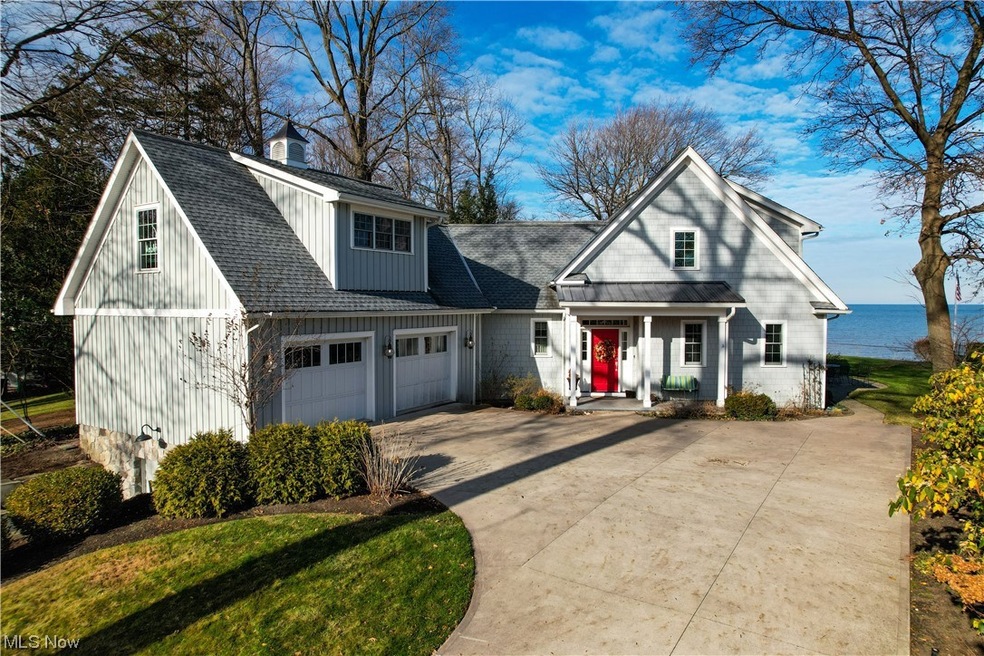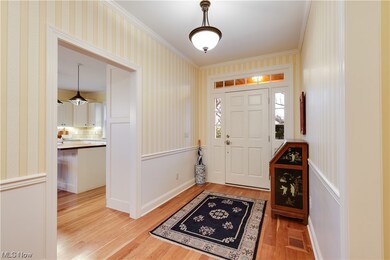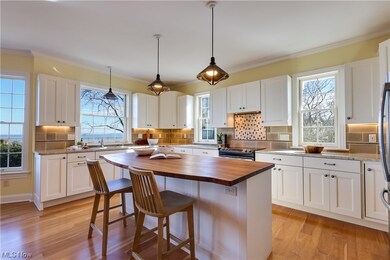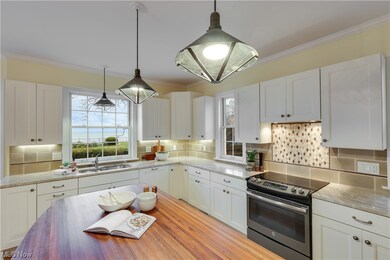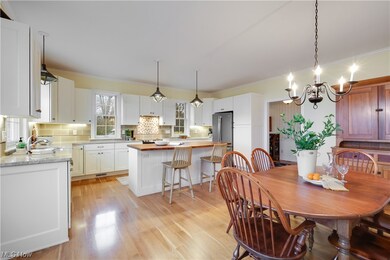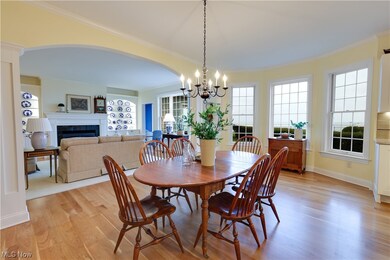
30734 Lake Rd Bay Village, OH 44140
Highlights
- Lake Front
- 1.22 Acre Lot
- 2 Fireplaces
- Westerly Elementary School Rated A
- Cape Cod Architecture
- No HOA
About This Home
As of April 2024Welcome to this elegant and timeless Lake Erie residence boasting panoramic views of the lake and the Cleveland skyline in the distance. Nestled away from the road, this home offers a private retreat to savor the beauty of lakefront living. A split driveway guides you to the lower-level garage or the upper-level guest driveway with main garages.
Upon entering the front door, you are welcomed by beautiful hardwood floors. The main living area showcases a delightful living room adorned with built-ins and a fireplace. The open dining room in a bay of windows, offers breathtaking panoramic views of the lake. The adjacent kitchen features a butcher’s block center island with breakfast seating, complemented by crisp, clean white cabinets providing ample storage and workspace.
The sunroom is a haven surrounded by majestic lake views and offers access to the patio for delightful outdoor living by the lakeside. The gracious first-floor owner’s suite enjoys stunning lake vistas and a fabulous bathroom with a walk-in shower and double vanities. Completing this level is a spacious laundry room with plenty of storage, an office, and a half bath.
Ascending the main staircase, you will discover two generous bedrooms with beautiful lake views! Bedroom 2 with a private bath and bedroom 3 with a hallway full bath next door. Enjoy the lake from the office here too. A second staircase from the back hall leads to a sizable bonus room or potential fourth bedroom, plumbed for a bathroom. The expansive lower level provides abundant extra living space with a family room, full bath, and a vast unfinished storage room.
This Lake Erie gem arguably boasts the most exceptional panoramic views of the lake, coupled with privacy from the road, beautiful green space, and a timeless, classic appeal that makes it the perfect setting for your forever home.
Last Agent to Sell the Property
Howard Hanna Brokerage Phone: 440-821-9181 License #433561

Home Details
Home Type
- Single Family
Est. Annual Taxes
- $31,480
Year Built
- Built in 2015
Lot Details
- 1.22 Acre Lot
- Lake Front
- South Facing Home
- Chain Link Fence
Parking
- 3 Car Attached Garage
- Garage Door Opener
Home Design
- Cape Cod Architecture
- Fiberglass Roof
- Asphalt Roof
- Stone Siding
- HardiePlank Type
Interior Spaces
- 2-Story Property
- 2 Fireplaces
- Basement Fills Entire Space Under The House
- Property Views
Kitchen
- Range
- Microwave
- Dishwasher
- Disposal
Bedrooms and Bathrooms
- 3 Bedrooms | 1 Main Level Bedroom
- 4.5 Bathrooms
Laundry
- Dryer
- Washer
Outdoor Features
- Patio
Utilities
- Forced Air Heating and Cooling System
- Heating System Uses Gas
Community Details
- No Home Owners Association
Listing and Financial Details
- Assessor Parcel Number 201-04-010
Map
Home Values in the Area
Average Home Value in this Area
Property History
| Date | Event | Price | Change | Sq Ft Price |
|---|---|---|---|---|
| 02/28/2025 02/28/25 | For Sale | $1,950,000 | 0.0% | $371 / Sq Ft |
| 04/25/2024 04/25/24 | Sold | $1,950,000 | 0.0% | $874 / Sq Ft |
| 01/24/2024 01/24/24 | Pending | -- | -- | -- |
| 01/16/2024 01/16/24 | For Sale | $1,950,000 | +328.1% | $874 / Sq Ft |
| 03/14/2014 03/14/14 | Sold | $455,500 | +6.0% | $204 / Sq Ft |
| 02/24/2014 02/24/14 | Pending | -- | -- | -- |
| 01/30/2014 01/30/14 | For Sale | $429,900 | -- | $193 / Sq Ft |
Tax History
| Year | Tax Paid | Tax Assessment Tax Assessment Total Assessment is a certain percentage of the fair market value that is determined by local assessors to be the total taxable value of land and additions on the property. | Land | Improvement |
|---|---|---|---|---|
| 2024 | $31,724 | $452,900 | $215,390 | $237,510 |
| 2023 | $31,495 | $385,595 | $76,300 | $309,295 |
| 2022 | $31,480 | $385,600 | $76,300 | $309,300 |
| 2021 | $28,490 | $385,600 | $76,300 | $309,300 |
| 2020 | $26,397 | $321,340 | $63,600 | $257,740 |
| 2019 | $25,646 | $918,100 | $181,700 | $736,400 |
| 2018 | $25,623 | $321,340 | $63,600 | $257,740 |
| 2017 | $19,389 | $221,170 | $62,160 | $159,010 |
| 2016 | $19,312 | $62,160 | $62,160 | $0 |
| 2015 | $21,043 | $62,160 | $62,160 | $0 |
| 2014 | $21,043 | $254,100 | $48,160 | $205,940 |
Mortgage History
| Date | Status | Loan Amount | Loan Type |
|---|---|---|---|
| Open | $1,560,000 | New Conventional | |
| Previous Owner | $600,000 | Stand Alone Refi Refinance Of Original Loan | |
| Previous Owner | $364,400 | Adjustable Rate Mortgage/ARM | |
| Previous Owner | $250,000 | Credit Line Revolving | |
| Previous Owner | $275,000 | Credit Line Revolving | |
| Previous Owner | $500,000 | Unknown | |
| Previous Owner | $225,000 | Unknown | |
| Previous Owner | $500,000 | Unknown | |
| Previous Owner | $500,000 | Purchase Money Mortgage | |
| Previous Owner | $675,000 | Credit Line Revolving | |
| Closed | $188,750 | No Value Available |
Deed History
| Date | Type | Sale Price | Title Company |
|---|---|---|---|
| Fiduciary Deed | $1,950,000 | Erie Title | |
| Interfamily Deed Transfer | -- | None Available | |
| Limited Warranty Deed | $455,500 | Service Link | |
| Interfamily Deed Transfer | -- | Attorney | |
| Survivorship Deed | $725,000 | Real Living Title Agency Ltd | |
| Deed | -- | -- | |
| Deed | -- | -- |
Similar Homes in Bay Village, OH
Source: MLS Now (Howard Hanna)
MLS Number: 5010652
APN: 201-04-010
- 210 Bradley Rd
- 31104 Narragansett Ln
- 169 Plymouth Dr
- 31600 Lake Rd
- 297 Saddler Rd
- 314 Saddler Rd
- 31638 Newbury Dr
- 312 Brunswick Dr
- 548 E Bank
- 406 the Inlet
- 422 Bradley Rd
- 401 Bounty Way Unit 243
- 401 Bounty Way Unit 133
- 30124 Wolf Rd
- 29924 Wolf Rd
- 31815 Lake Rd
- 565 Parkside Dr
- 550 Parkside Dr
- 31155 Kimerly Dr
- 244 S Point Dr
