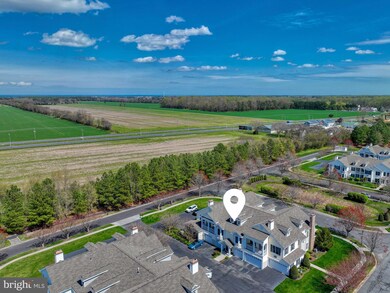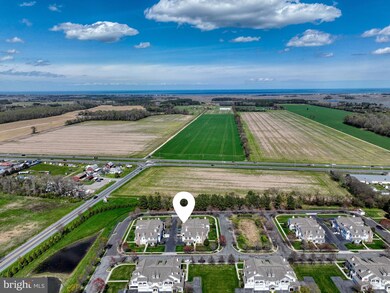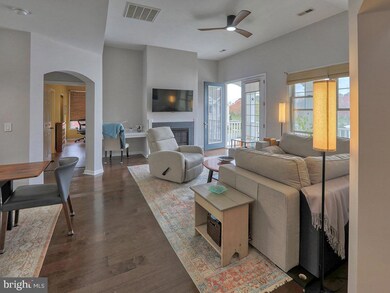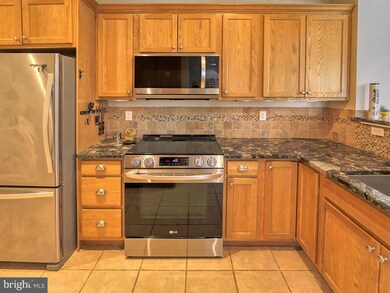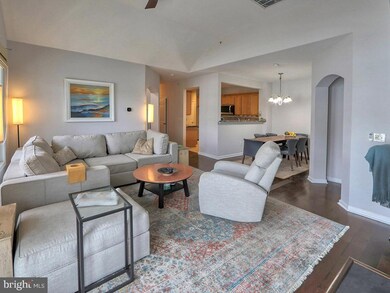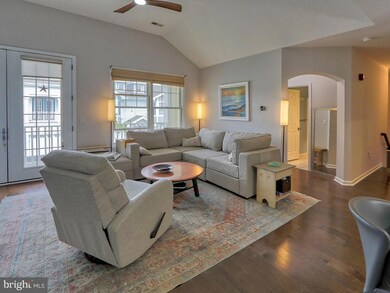
30738 Mary Mitchell Crossing Unit 806 Milton, DE 19968
Highlights
- Fitness Center
- Gourmet Kitchen
- Wood Flooring
- Milton Elementary School Rated A
- Open Floorplan
- Main Floor Bedroom
About This Home
As of July 2024PRICE IMPROVEMENT! Welcome to Coastal Elegance at Paynters Mill perfectly positioned near Milton and Lewes Beach! Don't miss out on your chance to settle into this exquisite condo just in time for summer by the beach! This meticulously maintained 2-bedroom, 2-bath retreat embodies sophistication and coastal charm and makes for the perfect beach escape. Step inside this freshly painted condo to discover soaring ceilings, elegant architectural details, and a private balcony overlooking the emerald green community grounds. You’ll love the engineered hardwood floors. The inviting great room offers the perfect sanctuary after a day of beach adventures or a cozy ambiance by the gas fireplace on cooler evenings. The kitchen is adorned with granite countertops, new stainless steel appliances, and opens up into the dining space creating an ideal setting for hosting memorable dinner gatherings. Retreat to the primary suite, boasting a luxurious spa-like bath featuring a jacuzzi tub and tiled walk-in shower. You’ll find great options for storage with an extra deep one-car garage and the additional storage space under the staircase. New HVAC system was installed along with the new appliances! Experience resort-style living at Paynters Mill, offering a plethora of amenities such as a stunning clubhouse, a 75-foot outdoor pool with an expansive sundeck, sand volleyball, tennis and pickleball courts, basketball courts, tot lot, playground, and picturesque walking/jogging paths. With dining options, a yoga studio, and a beauty salon just steps away, convenience meets luxury in this extraordinary community. Seize the opportunity to embrace the coastal lifestyle at Paynters Mill. This impeccably cared-for condo awaits, offering the perfect fusion of coastal allure and modern comfort. Don't wait to make it yours for summer at the beach!
Last Agent to Sell the Property
Monument Sotheby's International Realty License #RA-0020621

Property Details
Home Type
- Condominium
Est. Annual Taxes
- $801
Year Built
- Built in 2005
HOA Fees
Parking
- 1 Off-Street Space
- Garage Door Opener
Home Design
- Architectural Shingle Roof
- Vinyl Siding
- Stick Built Home
Interior Spaces
- 1,424 Sq Ft Home
- Property has 1 Level
- Open Floorplan
- Insulated Windows
- Insulated Doors
- Family Room
- Dining Room
Kitchen
- Gourmet Kitchen
- Electric Oven or Range
- Self-Cleaning Oven
- Built-In Microwave
- Dishwasher
- Stainless Steel Appliances
- Disposal
Flooring
- Wood
- Tile or Brick
Bedrooms and Bathrooms
- 2 Main Level Bedrooms
- En-Suite Primary Bedroom
- En-Suite Bathroom
- 2 Full Bathrooms
- Soaking Tub
Laundry
- Laundry Room
- Dryer
- Washer
Utilities
- Forced Air Heating and Cooling System
- Heating System Powered By Leased Propane
- Propane Water Heater
Community Details
Overview
- Association fees include common area maintenance, exterior building maintenance, insurance, lawn care front, lawn care rear, lawn care side, lawn maintenance, management, pool(s), recreation facility, reserve funds, trash
- Tidewater HOA
- Low-Rise Condominium
- Millers Landing Condos
- Paynters Mill Subdivision
Amenities
- Meeting Room
Recreation
- Tennis Courts
- Community Basketball Court
- Volleyball Courts
- Community Playground
- Fitness Center
- Community Pool
- Jogging Path
Pet Policy
- Dogs and Cats Allowed
Map
Home Values in the Area
Average Home Value in this Area
Property History
| Date | Event | Price | Change | Sq Ft Price |
|---|---|---|---|---|
| 07/19/2024 07/19/24 | Sold | $350,000 | 0.0% | $246 / Sq Ft |
| 06/01/2024 06/01/24 | Pending | -- | -- | -- |
| 05/16/2024 05/16/24 | Price Changed | $350,000 | -2.8% | $246 / Sq Ft |
| 04/17/2024 04/17/24 | For Sale | $360,000 | -- | $253 / Sq Ft |
Tax History
| Year | Tax Paid | Tax Assessment Tax Assessment Total Assessment is a certain percentage of the fair market value that is determined by local assessors to be the total taxable value of land and additions on the property. | Land | Improvement |
|---|---|---|---|---|
| 2024 | $801 | $16,050 | $0 | $16,050 |
| 2023 | $800 | $16,050 | $0 | $16,050 |
| 2022 | $772 | $16,050 | $0 | $16,050 |
| 2021 | $765 | $16,050 | $0 | $16,050 |
| 2020 | $763 | $16,050 | $0 | $16,050 |
| 2019 | $764 | $16,050 | $0 | $16,050 |
| 2018 | $714 | $16,250 | $0 | $0 |
| 2017 | $683 | $16,250 | $0 | $0 |
| 2016 | $649 | $16,250 | $0 | $0 |
| 2015 | $620 | $16,250 | $0 | $0 |
| 2014 | $616 | $16,250 | $0 | $0 |
Mortgage History
| Date | Status | Loan Amount | Loan Type |
|---|---|---|---|
| Open | $85,000 | New Conventional |
Deed History
| Date | Type | Sale Price | Title Company |
|---|---|---|---|
| Deed | -- | None Listed On Document | |
| Deed | $150,000 | -- |
Similar Homes in Milton, DE
Source: Bright MLS
MLS Number: DESU2060384
APN: 235-22.00-971.00-234
- 16626 John Rowland Trail Unit 606
- 16654 John Rowland Trail Unit 904
- 30774 Sharon Slater Pass Unit 1101
- 16277 John Rowland Trail Unit 1601
- 16399 Abraham Potter Run Unit 403
- 16426 Samuel Paynter Blvd
- 16258 John Rowland Trail
- 16269 John Rowland Trail
- 16245 John Rowland Trail
- 16556 Samuel Paynter Blvd Unit 189
- 0 Red Fox Ln Unit DESU2082782
- 0 Red Fox Ln Unit DESU2082510
- 0 Red Fox Ln Unit DESU2082514
- 0 Den Dr Unit DESU2080306
- 0 Den Dr Unit DESU2079054
- 16502 John Rowland Trail Unit 178
- 15519 Coastal Hwy
- 30358 E Mill Run
- 29635 Riverstone Dr
- 31360 Point Cir

