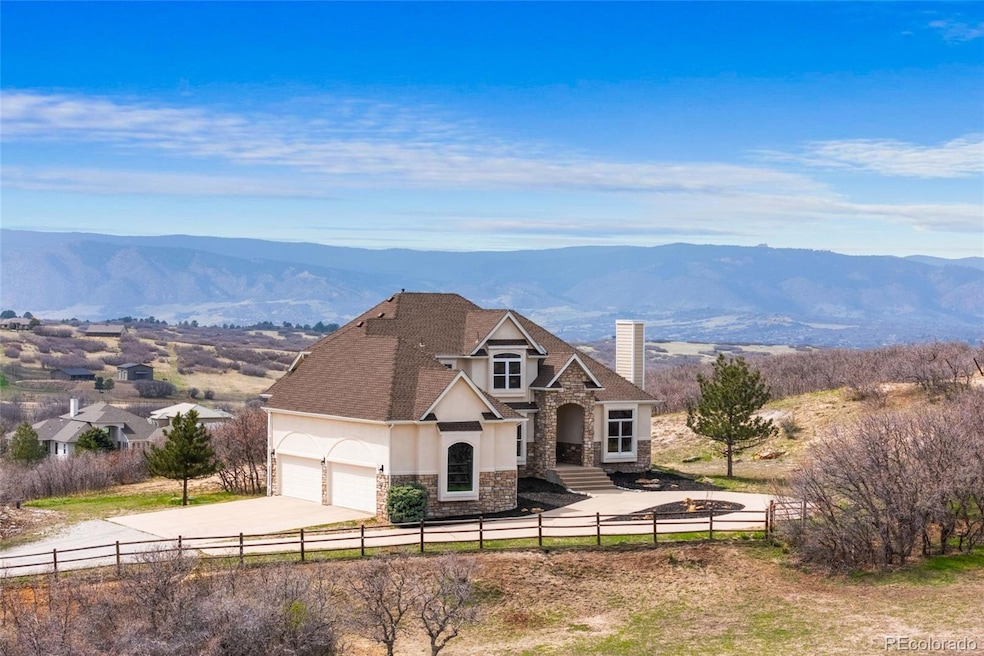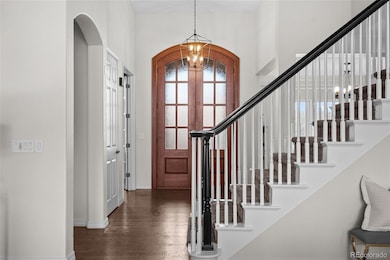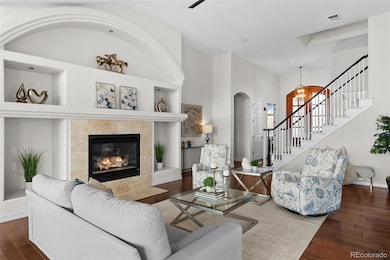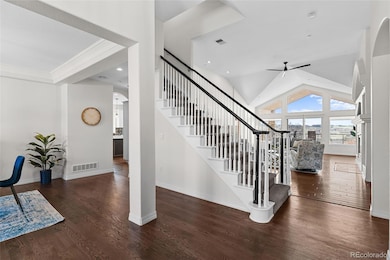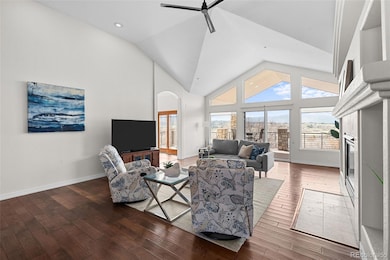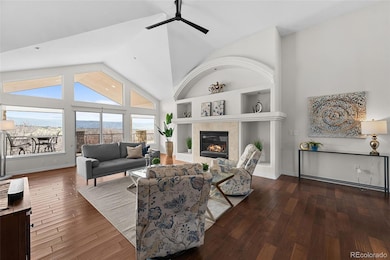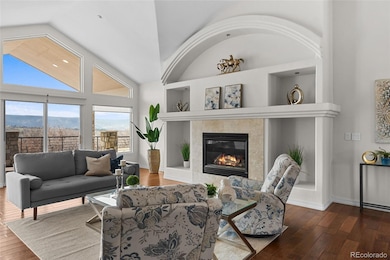
3074 Castle Butte Dr Castle Rock, CO 80109
Estimated payment $7,905/month
Highlights
- Hot Property
- Horses Allowed On Property
- City View
- Castle Rock Middle School Rated A-
- Primary Bedroom Suite
- Open Floorplan
About This Home
Stunning semi-custom estate situated on nearly 5 acres in the highly sought-after equestrian community of Keene Ranch. Offering panoramic views of Dawson’s Butte and the Front Range, this property blends refined indoor comfort with unmatched outdoor and horse-friendly amenities. Step through custom double doors into a bright and expansive interior, now enhanced by brand-new windows throughout and fresh exterior paint. Inside, you'll find updated living space with soaring ceilings and large windows. The remodeled kitchen features quartz counters, a Jenn Air induction cooktop, double ovens, and newer stainless steel appliances. A cozy hearth room with a fireplace creates the perfect breakfast or sitting area just off the kitchen. A formal dining room and great room with another fireplace and access to a new deck make this home ideal for entertaining. The main floor primary suite has its own sitting room/den and fireplace, remodeled spa-style bathroom, and dual walk-in closets—one of which has been newly customized. Upstairs, three additional bedrooms include a remodeled Jack & Jill bathroom, as well as a third full bath. Additional upgrades include a newer roof, newer carpet, and a pending HVAC system update. The home also includes a whole-house water filtration system and high-speed internet provided by Thrive Broadband. A three-stall barn includes tall Euro-style Stablemaster stalls, a heated grooming stall, tack room, and feed room. There is a dedicated turnout area, approximately one acre of usable pasture, and the potential to expand with additional turnouts, a riding arena, or outbuildings. The home sits directly within a horse-friendly HOA that offers 11+ miles of HOA-maintained horse and hiking trails, and it’s just minutes from Dawson’s Butte, Colorado Horse Park, and Spring Gulch equestrian venues. The wide, easy-to-maintain driveway is safe for pets and horses, comfortably accommodating RVs, trailers, and hay deliveries. Welcome home!
Listing Agent
Keller Williams Integrity Real Estate LLC Brokerage Email: lilamengkaplan@kw.com,720-740-2518 License #100100882

Open House Schedule
-
Saturday, April 26, 202510:00 am to 12:00 pm4/26/2025 10:00:00 AM +00:004/26/2025 12:00:00 PM +00:00Add to Calendar
Home Details
Home Type
- Single Family
Est. Annual Taxes
- $7,652
Year Built
- Built in 2001
Lot Details
- 4.99 Acre Lot
- Open Space
- Partially Fenced Property
- Suitable For Grazing
- Secluded Lot
- Meadow
- Private Yard
- Property is zoned PDNU
HOA Fees
- $25 Monthly HOA Fees
Parking
- 3 Car Attached Garage
- Insulated Garage
- Dry Walled Garage
Property Views
- City
- Mountain
- Meadow
Home Design
- Contemporary Architecture
- Traditional Architecture
- Slab Foundation
- Frame Construction
- Composition Roof
- Cement Siding
- Stone Siding
- Stucco
Interior Spaces
- 2-Story Property
- Open Floorplan
- Wet Bar
- Central Vacuum
- Built-In Features
- Vaulted Ceiling
- Ceiling Fan
- Gas Fireplace
- Double Pane Windows
- Entrance Foyer
- Great Room with Fireplace
- 3 Fireplaces
- Living Room
- Dining Room
- Den
- Recreation Room
Kitchen
- Breakfast Area or Nook
- Eat-In Kitchen
- Oven
- Range
- Microwave
- Dishwasher
- Kitchen Island
- Quartz Countertops
- Utility Sink
Flooring
- Wood
- Carpet
- Tile
Bedrooms and Bathrooms
- Primary Bedroom Suite
- Walk-In Closet
- Jack-and-Jill Bathroom
Laundry
- Laundry Room
- Dryer
- Washer
Unfinished Basement
- Walk-Out Basement
- Basement Fills Entire Space Under The House
- Interior and Exterior Basement Entry
- Stubbed For A Bathroom
- Natural lighting in basement
Home Security
- Carbon Monoxide Detectors
- Fire and Smoke Detector
Outdoor Features
- Balcony
- Deck
- Covered patio or porch
- Exterior Lighting
- Outdoor Gas Grill
Schools
- Clear Sky Elementary School
- Castle Rock Middle School
- Castle View High School
Horse Facilities and Amenities
- Horses Allowed On Property
- Corral
- Tack Room
Utilities
- Humidifier
- Forced Air Heating System
- Well
- Water Purifier
- Water Softener
- Septic Tank
- High Speed Internet
- Cable TV Available
Listing and Financial Details
- Exclusions: Seller`s personal property, feed cabinets, tack truck and saddle cabinet
- Assessor Parcel Number R0400248
Community Details
Overview
- Association fees include reserves
- Keene Ranch Association, Phone Number (303) 221-1117
- Keene Ranch Subdivision
Recreation
- Trails
Map
Home Values in the Area
Average Home Value in this Area
Tax History
| Year | Tax Paid | Tax Assessment Tax Assessment Total Assessment is a certain percentage of the fair market value that is determined by local assessors to be the total taxable value of land and additions on the property. | Land | Improvement |
|---|---|---|---|---|
| 2024 | $7,652 | $100,560 | $38,260 | $62,300 |
| 2023 | $7,739 | $100,560 | $38,260 | $62,300 |
| 2022 | $5,531 | $67,470 | $26,550 | $40,920 |
| 2021 | $5,759 | $67,470 | $26,550 | $40,920 |
| 2020 | $5,237 | $62,790 | $20,400 | $42,390 |
| 2019 | $5,258 | $62,790 | $20,400 | $42,390 |
| 2018 | $4,876 | $57,140 | $14,800 | $42,340 |
| 2017 | $4,308 | $57,140 | $14,800 | $42,340 |
| 2016 | $4,132 | $53,690 | $14,330 | $39,360 |
| 2015 | $4,234 | $53,690 | $14,330 | $39,360 |
| 2014 | $3,921 | $46,230 | $13,930 | $32,300 |
Property History
| Date | Event | Price | Change | Sq Ft Price |
|---|---|---|---|---|
| 04/23/2025 04/23/25 | For Sale | $1,300,000 | -- | $396 / Sq Ft |
Deed History
| Date | Type | Sale Price | Title Company |
|---|---|---|---|
| Warranty Deed | $595,000 | -- | |
| Warranty Deed | -- | North American Title Co | |
| Warranty Deed | $112,500 | North American Title Co |
Mortgage History
| Date | Status | Loan Amount | Loan Type |
|---|---|---|---|
| Open | $200,000 | Credit Line Revolving | |
| Open | $646,700 | New Conventional | |
| Closed | $648,000 | New Conventional | |
| Closed | $553,000 | New Conventional | |
| Closed | $25,000 | Credit Line Revolving | |
| Closed | $40,000 | Stand Alone Second | |
| Closed | $25,000 | Stand Alone Second | |
| Closed | $619,500 | Unknown | |
| Closed | $143,000 | Credit Line Revolving | |
| Closed | $504,000 | Unknown | |
| Closed | $62,950 | Credit Line Revolving | |
| Closed | $39,786 | Unknown | |
| Closed | $476,000 | No Value Available | |
| Previous Owner | $335,000 | Unknown | |
| Closed | $59,500 | No Value Available |
Similar Homes in Castle Rock, CO
Source: REcolorado®
MLS Number: 3300327
APN: 2505-300-01-002
- 3100 Castle Butte Dr Unit 134
- 3219 Castle Butte Dr
- 2208 Stevens Ct
- 1635 Sharps Ct
- 2430 Marlin Way
- 3520 Castle Butte Dr
- 2916 Hiwall Ct
- 2505 Big Bear Cir
- 3823 Castle Butte Dr
- 922 W Wolfensberger Rd
- 2480 Castle Butte Dr
- 3080 Big Bear Dr
- 0 Quiet Oaks Unit 9681257
- 1552 Colt Cir
- 934 S Perry Park Rd
- 5090 S Perry Park Rd
- 144 Stone Pointe Trail
- 1242 N Faver Dr
- 890 Tessa Dr Unit 16
- 3303 Wolfensberger Rd
