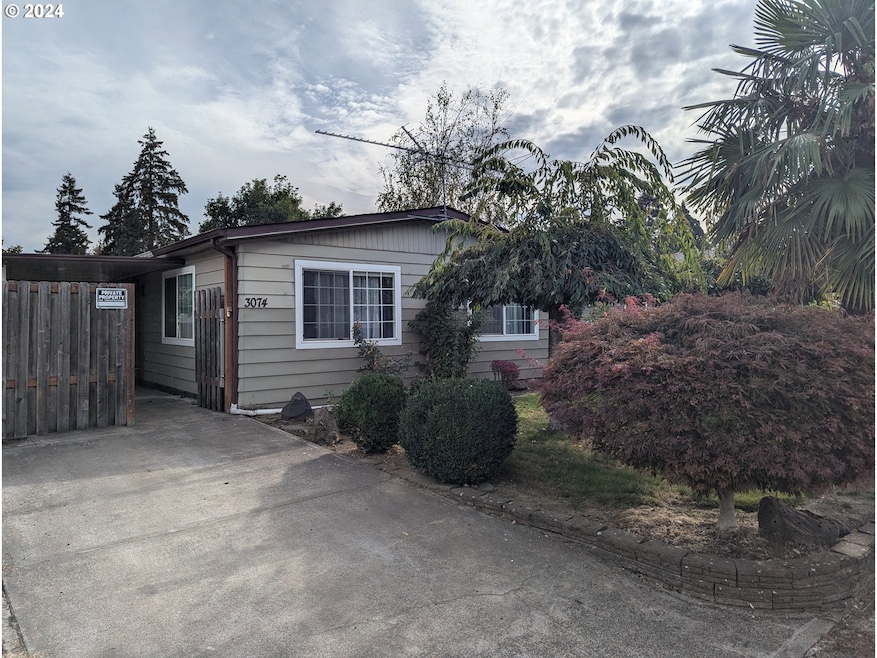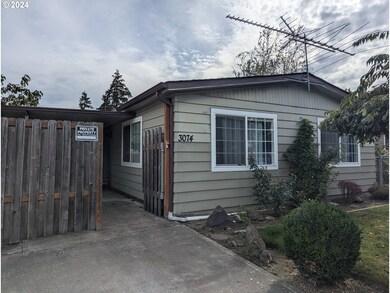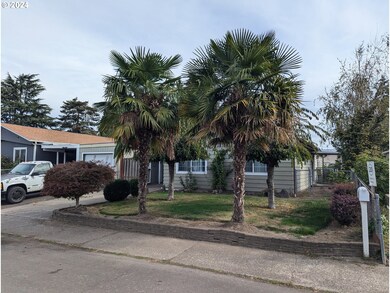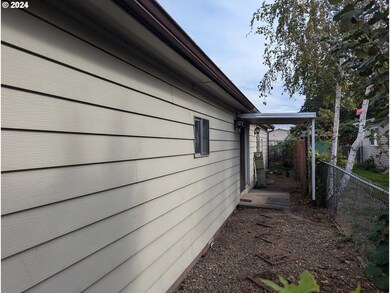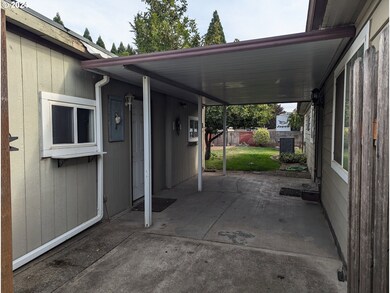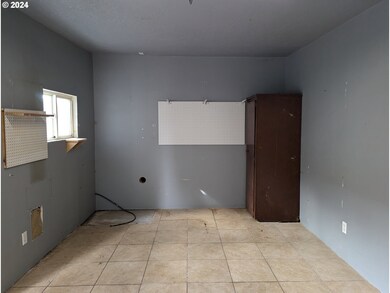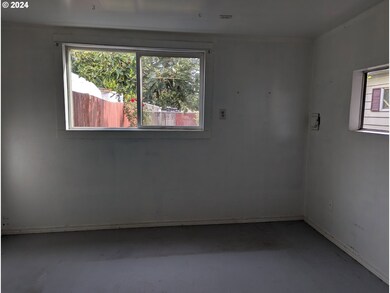
$189,000
- 3 Beds
- 2 Baths
- 896 Sq Ft
- 3054 Surfwood Dr NE
- Salem, OR
Amazing opportunity on this affordable home with garage for a separate shop, two parking spaces, carport and fenced yard make for easy outdoor living as well. Monthly HOA fees of $60 includes water and access to the community pool, community recreation center, common areas and walking trails. Call today for a personal showing!
Matt Williams Bison Properties
