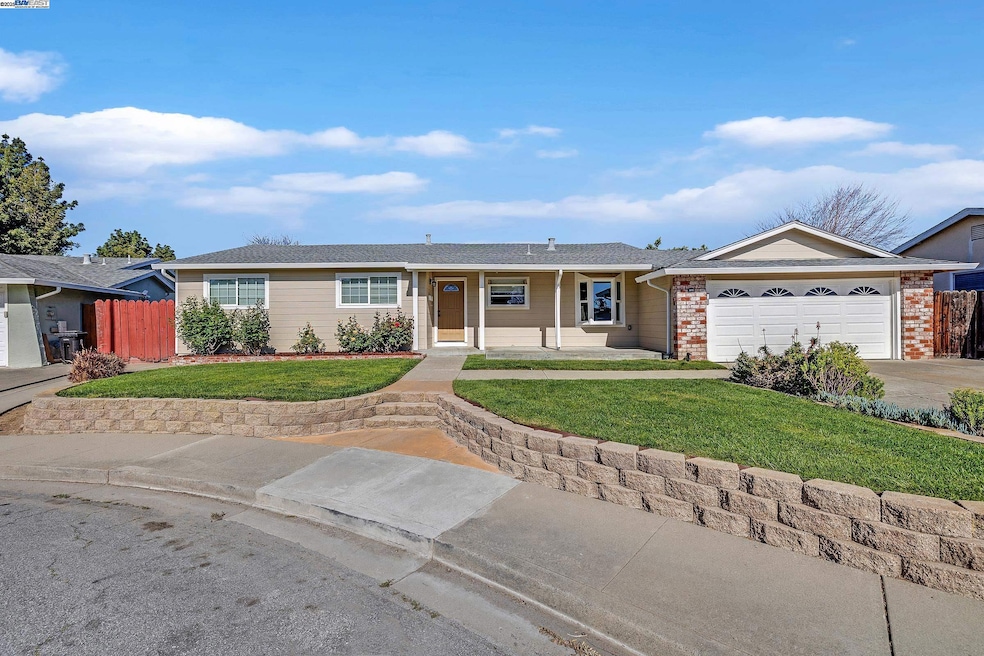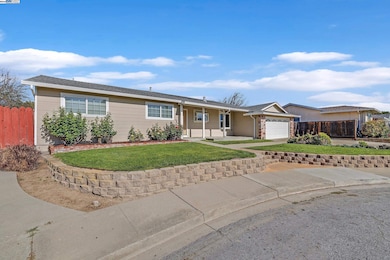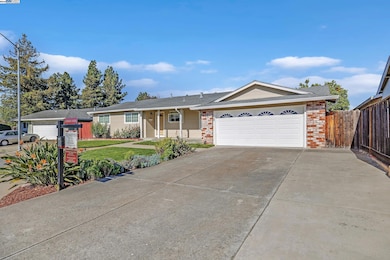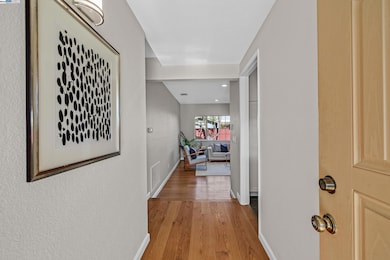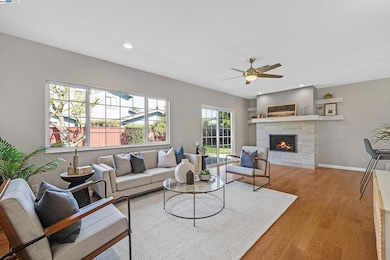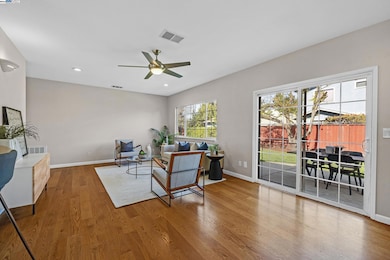
3075 Locke Ct Fremont, CA 94555
Northgate-Union City NeighborhoodEstimated payment $10,101/month
Highlights
- Updated Kitchen
- Engineered Wood Flooring
- No HOA
- Warwick Elementary School Rated A
- Stone Countertops
- Double Self-Cleaning Oven
About This Home
Nestled in the highly sought-after Northgate neighborhood, this beautifully updated 4-bedroom, 2-bath home is move-in ready! Step inside to find stunning solid oak floors leading to a stylishly remodeled kitchen featuring quartz countertops, an elegant Italian marble backsplash, stainless steel appliances, gas range and double ovens—perfect for cooking and entertaining. A delightful butler’s pantry provides extra storage and convenience, while the inviting breakfast bar seamlessly connects to the family room, where a modern fireplace creates the perfect area to relax and unwind. The primary suite offers dual closets and an en-suite bathroom with a walk-in shower. Outside, the backyard is a fruit lover’s paradise with apple, orange, plum, cherry, and avocado trees. The patio is perfect for entertaining, while the generous yard provides plenty of space for gardening and play. Tucked away at the end of a court, this home offers a blend of privacy and modern comfort. Upgrades include a newer roof (2019), hardwood flooring, fresh interior & exterior paint, a tankless water heater and more! With easy access to major freeways, BART, and top-rated schools, this gem is a must see!
Home Details
Home Type
- Single Family
Est. Annual Taxes
- $8,026
Year Built
- Built in 1971
Lot Details
- 7,629 Sq Ft Lot
- Landscaped
- Back Yard Fenced and Front Yard
Parking
- 2 Car Attached Garage
Home Design
- Composition Shingle
Interior Spaces
- 1-Story Property
- Gas Fireplace
- Family Room
- Laundry in Garage
Kitchen
- Updated Kitchen
- Breakfast Bar
- Double Self-Cleaning Oven
- Gas Range
- Microwave
- Dishwasher
- Stone Countertops
- Disposal
Flooring
- Engineered Wood
- Linoleum
- Tile
Bedrooms and Bathrooms
- 4 Bedrooms
- 2 Full Bathrooms
Utilities
- Forced Air Heating and Cooling System
- Tankless Water Heater
Community Details
- No Home Owners Association
- Bay East Association
- Northgate Subdivision
Listing and Financial Details
- Assessor Parcel Number 54332761
Map
Home Values in the Area
Average Home Value in this Area
Tax History
| Year | Tax Paid | Tax Assessment Tax Assessment Total Assessment is a certain percentage of the fair market value that is determined by local assessors to be the total taxable value of land and additions on the property. | Land | Improvement |
|---|---|---|---|---|
| 2024 | $8,026 | $636,017 | $192,905 | $450,112 |
| 2023 | $7,805 | $630,413 | $189,124 | $441,289 |
| 2022 | $7,696 | $611,051 | $185,415 | $432,636 |
| 2021 | $7,508 | $598,934 | $181,780 | $424,154 |
| 2020 | $7,505 | $599,723 | $179,917 | $419,806 |
| 2019 | $7,420 | $587,966 | $176,390 | $411,576 |
| 2018 | $7,273 | $576,440 | $172,932 | $403,508 |
| 2017 | $7,091 | $565,140 | $169,542 | $395,598 |
| 2016 | $6,966 | $554,062 | $166,218 | $387,844 |
| 2015 | $6,869 | $545,741 | $163,722 | $382,019 |
| 2014 | $6,748 | $535,054 | $160,516 | $374,538 |
Property History
| Date | Event | Price | Change | Sq Ft Price |
|---|---|---|---|---|
| 04/24/2025 04/24/25 | Pending | -- | -- | -- |
| 04/06/2025 04/06/25 | For Sale | $1,689,900 | -- | $1,205 / Sq Ft |
Deed History
| Date | Type | Sale Price | Title Company |
|---|---|---|---|
| Interfamily Deed Transfer | -- | None Available | |
| Interfamily Deed Transfer | -- | None Available | |
| Interfamily Deed Transfer | -- | None Available | |
| Interfamily Deed Transfer | -- | Fidelity National Title Co | |
| Interfamily Deed Transfer | -- | None Available | |
| Individual Deed | $444,000 | North American Title Co | |
| Interfamily Deed Transfer | -- | Fidelity National Title Co | |
| Interfamily Deed Transfer | -- | -- | |
| Grant Deed | $205,500 | Chicago Title Co | |
| Interfamily Deed Transfer | -- | Chicago Title Co |
Mortgage History
| Date | Status | Loan Amount | Loan Type |
|---|---|---|---|
| Open | $306,750 | New Conventional | |
| Closed | $374,500 | New Conventional | |
| Closed | $397,500 | New Conventional | |
| Closed | $400,000 | Unknown | |
| Closed | $355,200 | No Value Available | |
| Previous Owner | $234,500 | No Value Available | |
| Previous Owner | $40,000 | Unknown | |
| Previous Owner | $199,200 | No Value Available | |
| Closed | $66,600 | No Value Available |
Similar Homes in Fremont, CA
Source: Bay East Association of REALTORS®
MLS Number: 41090283
APN: 543-0327-061-00
- 2702 Chinook Ct
- 34260 Sterne Ct
- 2567 Bing Ct
- 3701 Ferry Ln
- 2867 Huxley Place
- 34179 Bowling Green Common
- 3835 Dryden Rd
- 3245 Trafalgar Rd
- 34930 Machado Common
- 34864 Perry Rd
- 34837 Starling Dr Unit 4
- 34882 Sea Cliff Terrace
- 2491 Stanford St
- 34559 Clydesdale Terrace
- 34552 Nantucket Common
- 34527 Nantucket Common
- 34512 Nantucket Common
- 4114 Trinidad Terrace
- 35474 Ronda Ct
- 34701 Alvarado Niles Rd Unit 2
