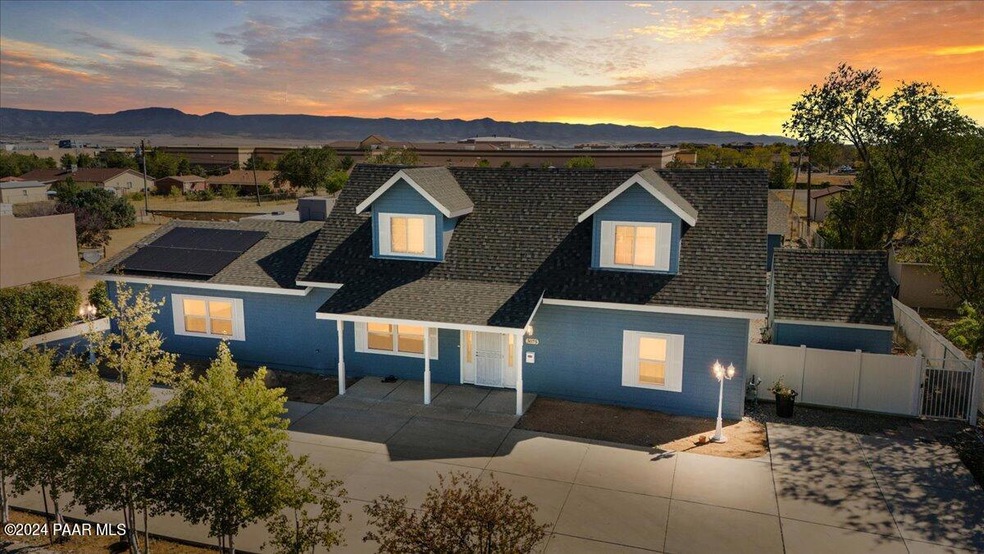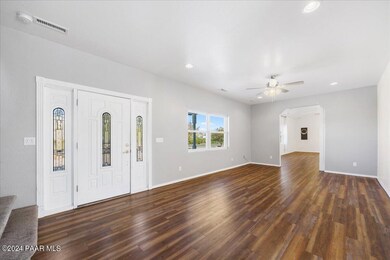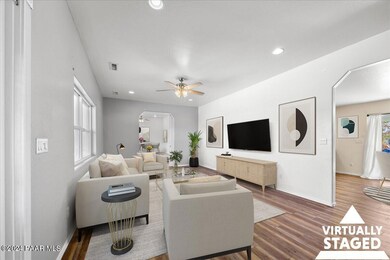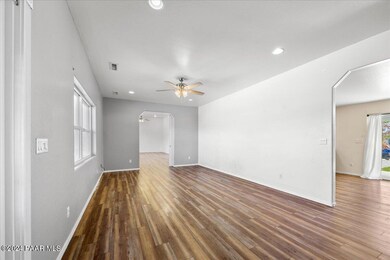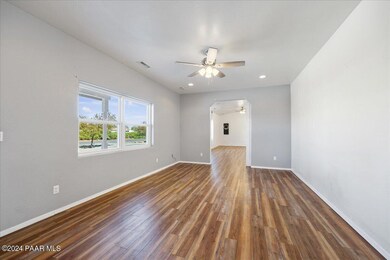3075 N Pleasant View Dr Prescott Valley, AZ 86314
Lynx Lake Estates NeighborhoodHighlights
- RV Parking in Community
- Mountain View
- No HOA
- Carriage House
- Main Floor Primary Bedroom
- Covered patio or porch
About This Home
As of November 2024If you're looking for the perfect multi-generational living property, this is it! Situated on a fenced 1/2-acre homesite in the heart of Prescott Valley, this property offers two homes for the price of one. The main home, remodeled in 2020, features 5 bedrooms, an office (or potential 6th bedroom), and 3.5 bathrooms, making it ideal for a large or extended family. On the main level, you'll find a welcoming living room, with an adjacent oversized family room that can easily accommodate a formal dining space. The kitchen is a chef's dream, complete with granite countertops, plentiful cabinet and counter space, and newer appliances, including a dishwasher, range, and microwave. For casual dining, enjoy the breakfast bar or the informal dining area, giving you flexible options for every meal.
Home Details
Home Type
- Single Family
Est. Annual Taxes
- $3,150
Year Built
- Built in 2003
Lot Details
- 0.5 Acre Lot
- Back Yard Fenced
- Landscaped
- Level Lot
- Property is zoned R1L-18
Parking
- 1 Car Attached Garage
- Garage Door Opener
- Driveway
Property Views
- Mountain
- Bradshaw Mountain
- Mingus Mountain
- Hills
Home Design
- Carriage House
- Contemporary Architecture
- Victorian Architecture
- Slab Foundation
- Wood Frame Construction
- Composition Roof
Interior Spaces
- 3,837 Sq Ft Home
- 2-Story Property
- Ceiling height of 9 feet or more
- Ceiling Fan
- Double Pane Windows
- Blinds
- Open Floorplan
- Sink in Utility Room
- Washer and Dryer Hookup
- Fire and Smoke Detector
Kitchen
- Electric Range
- Microwave
- Dishwasher
- Laminate Countertops
- Disposal
Flooring
- Carpet
- Laminate
- Vinyl
Bedrooms and Bathrooms
- 7 Bedrooms
- Primary Bedroom on Main
- Split Bedroom Floorplan
- Walk-In Closet
- Granite Bathroom Countertops
Accessible Home Design
- Level Entry For Accessibility
Outdoor Features
- Covered patio or porch
- Shed
Utilities
- Forced Air Heating and Cooling System
- Cooling System Powered By Gas
- Heating System Uses Gas
- Heating System Uses Natural Gas
- 220 Volts
- Phone Available
- Cable TV Available
Community Details
- No Home Owners Association
- Lynx Lake Estates Subdivision
- RV Parking in Community
Listing and Financial Details
- Assessor Parcel Number 58
- Seller Concessions Offered
Map
Home Values in the Area
Average Home Value in this Area
Property History
| Date | Event | Price | Change | Sq Ft Price |
|---|---|---|---|---|
| 11/21/2024 11/21/24 | Sold | $807,500 | -0.9% | $210 / Sq Ft |
| 10/01/2024 10/01/24 | For Sale | $815,000 | +20.7% | $212 / Sq Ft |
| 03/29/2021 03/29/21 | Sold | $675,000 | -7.4% | $237 / Sq Ft |
| 02/27/2021 02/27/21 | Pending | -- | -- | -- |
| 08/30/2020 08/30/20 | For Sale | $729,300 | -- | $256 / Sq Ft |
Tax History
| Year | Tax Paid | Tax Assessment Tax Assessment Total Assessment is a certain percentage of the fair market value that is determined by local assessors to be the total taxable value of land and additions on the property. | Land | Improvement |
|---|---|---|---|---|
| 2024 | $3,150 | $70,166 | -- | -- |
| 2023 | $3,150 | $58,063 | $6,330 | $51,733 |
| 2022 | $3,098 | $48,979 | $5,500 | $43,479 |
| 2021 | $3,237 | $45,500 | $6,143 | $39,357 |
Mortgage History
| Date | Status | Loan Amount | Loan Type |
|---|---|---|---|
| Previous Owner | $521,600 | New Conventional | |
| Previous Owner | $236,000 | New Conventional | |
| Previous Owner | $250,000 | Credit Line Revolving | |
| Previous Owner | $54,400 | Credit Line Revolving |
Deed History
| Date | Type | Sale Price | Title Company |
|---|---|---|---|
| Warranty Deed | $807,500 | Yavapai Title Agency | |
| Warranty Deed | $675,000 | Lawyers Title Of Arizona Inc | |
| Warranty Deed | $72,000 | Pioneer Title Agency | |
| Warranty Deed | $52,000 | Capital Title Agency |
Source: Prescott Area Association of REALTORS®
MLS Number: 1067902
APN: 103-06-058G
- 3100 N Mountain View Dr
- Tbd E State Route 69
- 6701 E Paradise Ln
- 3375 N Meadowlark Dr
- 3129 N Cedar Springs Ln
- 3001 N Cedar Springs Ln
- 3160 N Date Creek Dr Unit 1
- 6333 E Lord Cir Unit 1
- 3749 N Lynx Lake Dr
- 6546 E 2nd St
- 3141 N Prescott Hwy E
- 2770 N Date Creek Dr Unit 1
- 3200 N Prescott Easy Hwy Hwy
- 3170 N Kings Hwy N
- 3180 N Kings Hwy N
- 3037 N Kings Hwy W
- 7021 E Loma Ln
- 3434 N Tower Rd
- 2733 N Kings Hwy W
- 3687 N Prescott Hwy E
