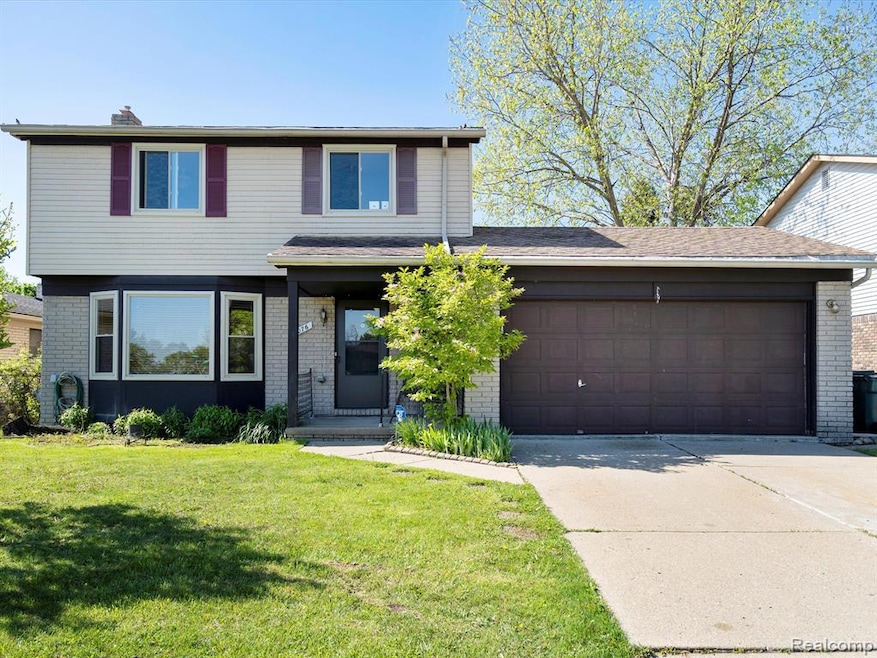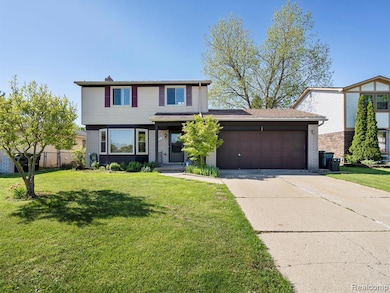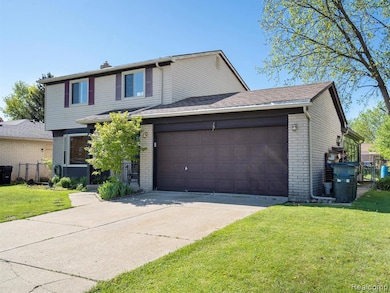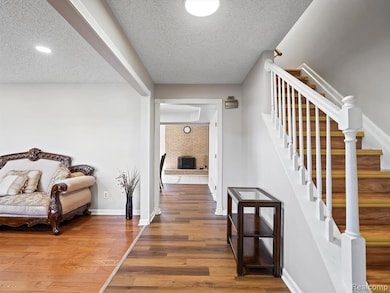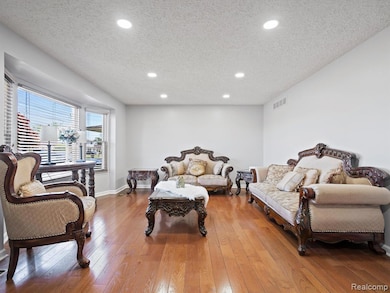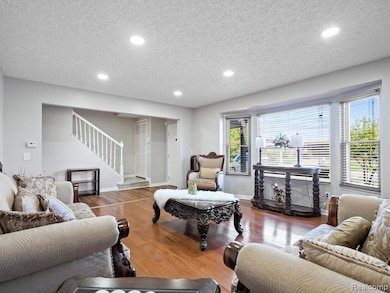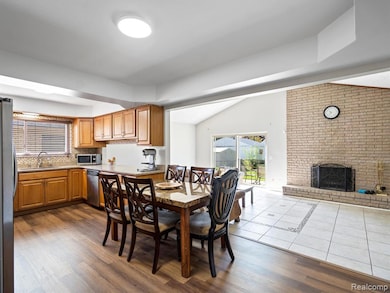
$399,900
- 4 Beds
- 2.5 Baths
- 2,598 Sq Ft
- 36754 Iroquois Dr
- Sterling Heights, MI
Welcome to this wonderful home in Sterling Heights! This stunning 4-bedroom, 2.1-bathroom single-family home offers the perfect blend of traditional style and everyday comfort. Nestled in a highly desirable neighborhood on a spacious corner lot in the heart of Sterling Heights, this home is designed to impress from the moment you arrive. As you approach, you'll immediately notice the brand-new
Gib Enwyia EZsellhome Realty LLC
