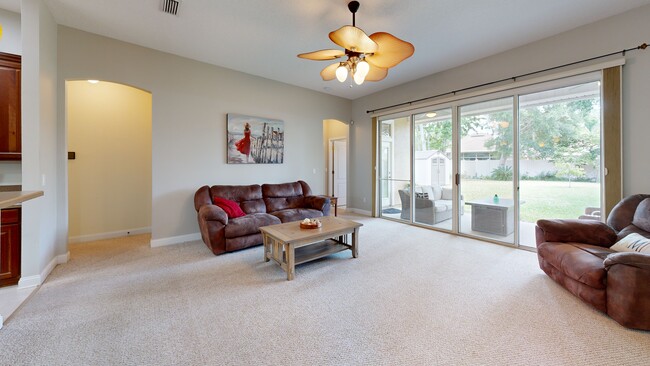
3077 Five Oaks Ln Green Cove Springs, FL 32043
Estimated payment $3,186/month
Highlights
- Pond View
- Traditional Architecture
- Rear Porch
- Green Cove Springs Junior High School Rated A-
- Breakfast Area or Nook
- 2 Car Attached Garage
About This Home
This Stunning 4-bedroom, 3 full bath home blends timeless design in a serene, picturesque setting. Enjoy tranquil pond views from your front entry, an inviting introduction to the peaceful lifestyle that awaits. Step inside to find a spacious layout featuring formal living & dining, perfect for entertaining or everyday living. The open concept family room includes a gas fireplace & large sliding glass doors leading to a covered lanai & oversized, fully fenced backyard, ideal for hosting or relaxing. The gourmet kitchen is equipped with prep island, breakfast bar, cozy dining nook, & a large walk-in pantry, offering ample space. Retreat to the Primary Bdrm with direct lanai access, walk-in closet, & luxurious ensuite bath with double vanities, garden tub, & a separate walk-in shower. Guests will love the secluded bdrm & full bath with its own lanai access, perfect for visitors or multi-generational living. Two additional bdrms & full bath. 2-car garage. Safe Touch Security system.
Home Details
Home Type
- Single Family
Est. Annual Taxes
- $5,665
Year Built
- Built in 2005
Lot Details
- 0.27 Acre Lot
- Back Yard Fenced
HOA Fees
- $35 Monthly HOA Fees
Parking
- 2 Car Attached Garage
Home Design
- Traditional Architecture
- Shingle Roof
- Stucco
Interior Spaces
- 2,441 Sq Ft Home
- 1-Story Property
- Ceiling Fan
- Wood Burning Fireplace
- Entrance Foyer
- Pond Views
- Washer and Electric Dryer Hookup
Kitchen
- Breakfast Area or Nook
- Eat-In Kitchen
- Breakfast Bar
- Electric Range
- Microwave
- Dishwasher
- Kitchen Island
- Disposal
Flooring
- Carpet
- Tile
Bedrooms and Bathrooms
- 4 Bedrooms
- Split Bedroom Floorplan
- Walk-In Closet
- In-Law or Guest Suite
- 3 Full Bathrooms
- Bathtub With Separate Shower Stall
Home Security
- Security System Owned
- Fire and Smoke Detector
Outdoor Features
- Rear Porch
Utilities
- Central Heating and Cooling System
- Electric Water Heater
Community Details
- Five Oaks Subdivision
Listing and Financial Details
- Assessor Parcel Number 39052601511300737
Map
Home Values in the Area
Average Home Value in this Area
Tax History
| Year | Tax Paid | Tax Assessment Tax Assessment Total Assessment is a certain percentage of the fair market value that is determined by local assessors to be the total taxable value of land and additions on the property. | Land | Improvement |
|---|---|---|---|---|
| 2024 | $5,633 | $393,097 | $65,000 | $328,097 |
| 2023 | $5,633 | $389,064 | $65,000 | $324,064 |
| 2022 | $2,536 | $192,264 | $0 | $0 |
| 2021 | $2,524 | $186,665 | $0 | $0 |
| 2020 | $2,439 | $184,088 | $0 | $0 |
| 2019 | $2,402 | $179,950 | $0 | $0 |
| 2018 | $2,206 | $176,595 | $0 | $0 |
| 2017 | $2,193 | $172,963 | $0 | $0 |
| 2016 | $2,189 | $169,405 | $0 | $0 |
| 2015 | $2,246 | $168,227 | $0 | $0 |
| 2014 | $2,190 | $166,892 | $0 | $0 |
Property History
| Date | Event | Price | Change | Sq Ft Price |
|---|---|---|---|---|
| 03/15/2025 03/15/25 | Price Changed | $479,900 | -1.1% | $197 / Sq Ft |
| 03/01/2025 03/01/25 | For Sale | $485,000 | +14.1% | $199 / Sq Ft |
| 12/17/2023 12/17/23 | Off Market | $425,000 | -- | -- |
| 07/11/2022 07/11/22 | Sold | $425,000 | 0.0% | $174 / Sq Ft |
| 05/03/2022 05/03/22 | Pending | -- | -- | -- |
| 05/03/2022 05/03/22 | For Sale | $425,000 | -- | $174 / Sq Ft |
Deed History
| Date | Type | Sale Price | Title Company |
|---|---|---|---|
| Warranty Deed | $425,000 | Watson Title Services | |
| Warranty Deed | -- | Edwards Law Firm | |
| Warranty Deed | $258,500 | Watson & Osborne Title Servi |
Mortgage History
| Date | Status | Loan Amount | Loan Type |
|---|---|---|---|
| Open | $382,500 | New Conventional | |
| Previous Owner | $186,500 | New Conventional | |
| Previous Owner | $206,700 | Purchase Money Mortgage |
About the Listing Agent

I'm an expert real estate agent with WATSON REALTY CORP in FLEMING ISLAND, FL and the nearby area, providing home-buyers and sellers with professional, responsive and attentive real estate services. Want an agent who'll really listen to what you want in a home? Need an agent who knows how to effectively market your home so it sells? Give me a call! I'm eager to help and would love to talk to you. 22 years of real estate experience.
John's Other Listings
Source: realMLS (Northeast Florida Multiple Listing Service)
MLS Number: 2073206
APN: 39-05-26-015113-007-37
- 3236 County Road 209
- 1387 W River Rd
- 0 Anderson Rd Unit 2076601
- 3159 Dothan Rd
- 3079 Anderson Rd
- 3038 Majestic Oaks Ln
- 0 Us Hwy 17 Unit P4922742
- 3430 Traceland Oak Ln
- 2316 Rivers Rd
- 2331 Rivers Rd
- 1969 Traceland Ave
- 3121 Pretty Cove
- 3168 Southern Oaks Dr
- 1646 County Road 315b
- 3281 Cypress Walk Place
- 3270 Vanden Sawyer Ct
- 3399 Olympic Dr
- 3018 Goose Creek Ln
- 3383 Olympic Dr
- 2975 Goose Creek Ln






