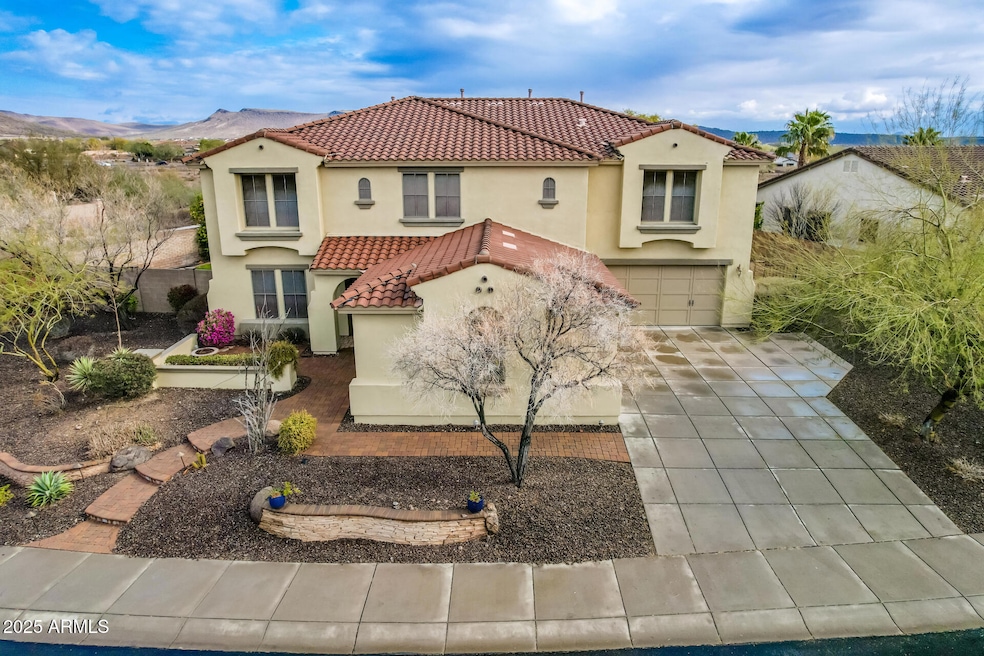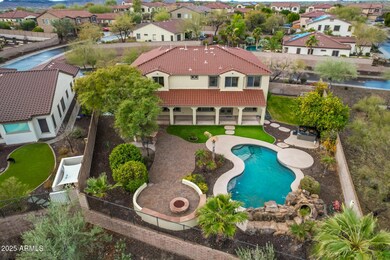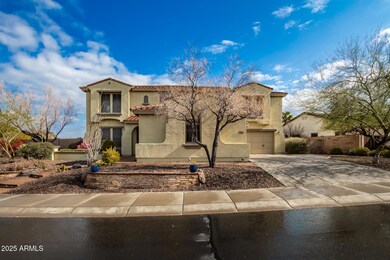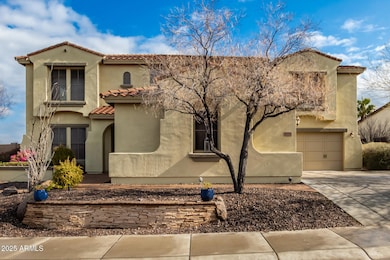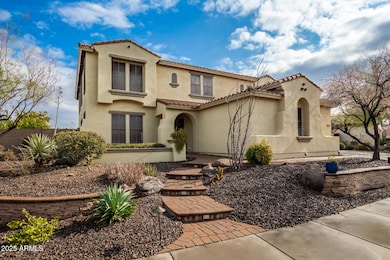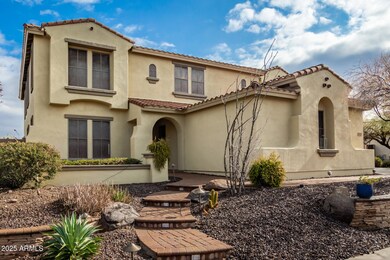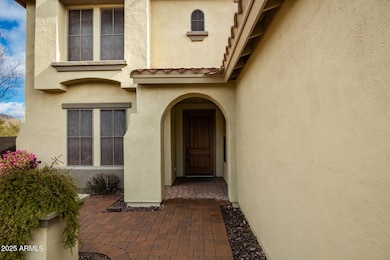
30773 N 129th Ave Peoria, AZ 85383
Vistancia NeighborhoodHighlights
- Private Pool
- RV Gated
- Mountain View
- Lake Pleasant Elementary School Rated A-
- 0.39 Acre Lot
- Clubhouse
About This Home
As of February 2025Welcome to this stunning home located in the highly sought-after Vistancia master-planned community, offering over 1/3 acres of desert-inspired beauty. With no neighbors directly behind, no neighbors on one side and a peaceful desert hiking trail behind, this home provides an abundance of serene privacy. Exceptional curb appeal with gorgeous desert landscape - paved steps and a front walkway lead to an inviting front courtyard. Inside, vaulted ceilings and an impressive double-sided staircase set the tone for this expansive home. The spacious family room, complete with a cozy stone fireplace and hearth, flows seamlessly into the chef's kitchen—perfect for entertaining. Highlights include a wet bar, large kitchen island, granite countertops, and a stone-tiled backsplash. French doors lead to the extended covered patio, where you can unwind and enjoy the beautiful Arizona weather. The backyard is a true retreat with a sparkling pool with water feature, spa, built-in BBQ and firepit. The large side yard and view fence provide even more opportunity to enjoy the surrounding desert landscape. As part of the vibrant Vistancia community, you'll enjoy a wealth of amenities, including multiple pools, pickleball and basketball courts, a recreation room, and a variety of community events. Plus, with convenient access to the 303 Freeway, commuting is quick and easy.
Home Details
Home Type
- Single Family
Est. Annual Taxes
- $6,282
Year Built
- Built in 2007
Lot Details
- 0.39 Acre Lot
- Desert faces the front and back of the property
- Block Wall Fence
- Artificial Turf
- Front and Back Yard Sprinklers
- Sprinklers on Timer
HOA Fees
- $181 Monthly HOA Fees
Parking
- 4 Car Garage
- RV Gated
Home Design
- Wood Frame Construction
- Tile Roof
- Stucco
Interior Spaces
- 4,846 Sq Ft Home
- 2-Story Property
- Wet Bar
- Vaulted Ceiling
- Ceiling Fan
- 1 Fireplace
- Double Pane Windows
- Low Emissivity Windows
- Mountain Views
- Washer and Dryer Hookup
Kitchen
- Eat-In Kitchen
- Gas Cooktop
- Kitchen Island
- Granite Countertops
Flooring
- Wood
- Carpet
- Tile
Bedrooms and Bathrooms
- 5 Bedrooms
- Primary Bathroom is a Full Bathroom
- 4.5 Bathrooms
- Dual Vanity Sinks in Primary Bathroom
- Bathtub With Separate Shower Stall
Pool
- Private Pool
- Heated Spa
- Above Ground Spa
Outdoor Features
- Fire Pit
- Built-In Barbecue
Schools
- Vistancia Elementary School
- Liberty High School
Utilities
- Cooling Available
- Heating System Uses Natural Gas
Listing and Financial Details
- Tax Lot 7
- Assessor Parcel Number 510-03-376
Community Details
Overview
- Association fees include ground maintenance
- Villages At Vistanci Association, Phone Number (623) 215-8646
- Built by SHEA HOMES
- Vistancia Village A Parcel A1 Subdivision
Amenities
- Clubhouse
- Recreation Room
Recreation
- Pickleball Courts
- Heated Community Pool
- Community Spa
- Bike Trail
Map
Home Values in the Area
Average Home Value in this Area
Property History
| Date | Event | Price | Change | Sq Ft Price |
|---|---|---|---|---|
| 02/25/2025 02/25/25 | Sold | $1,040,000 | -1.0% | $215 / Sq Ft |
| 02/02/2025 02/02/25 | Pending | -- | -- | -- |
| 01/31/2025 01/31/25 | For Sale | $1,050,000 | -- | $217 / Sq Ft |
Tax History
| Year | Tax Paid | Tax Assessment Tax Assessment Total Assessment is a certain percentage of the fair market value that is determined by local assessors to be the total taxable value of land and additions on the property. | Land | Improvement |
|---|---|---|---|---|
| 2025 | $6,282 | $63,873 | -- | -- |
| 2024 | $6,351 | $60,831 | -- | -- |
| 2023 | $6,351 | $73,000 | $14,600 | $58,400 |
| 2022 | $6,300 | $59,120 | $11,820 | $47,300 |
| 2021 | $6,515 | $52,580 | $10,510 | $42,070 |
| 2020 | $6,501 | $53,050 | $10,610 | $42,440 |
| 2019 | $6,267 | $50,650 | $10,130 | $40,520 |
| 2018 | $6,045 | $50,800 | $10,160 | $40,640 |
| 2017 | $5,984 | $47,850 | $9,570 | $38,280 |
| 2016 | $5,840 | $52,300 | $10,460 | $41,840 |
| 2015 | $5,444 | $51,960 | $10,390 | $41,570 |
Mortgage History
| Date | Status | Loan Amount | Loan Type |
|---|---|---|---|
| Open | $832,000 | New Conventional | |
| Previous Owner | $404,400 | New Conventional | |
| Previous Owner | $408,400 | New Conventional | |
| Previous Owner | $32,105 | Credit Line Revolving | |
| Previous Owner | $323,764 | New Conventional | |
| Previous Owner | $340,000 | Unknown | |
| Previous Owner | $100,000 | Credit Line Revolving | |
| Previous Owner | $345,000 | New Conventional |
Deed History
| Date | Type | Sale Price | Title Company |
|---|---|---|---|
| Warranty Deed | $1,040,000 | Navi Title Agency | |
| Warranty Deed | $510,500 | Stewart Title & Trust Of Pho | |
| Warranty Deed | $604,395 | First American Title Ins Co | |
| Warranty Deed | -- | First American Title Ins Co |
Similar Homes in Peoria, AZ
Source: Arizona Regional Multiple Listing Service (ARMLS)
MLS Number: 6813505
APN: 510-03-376
- 13007 W Lowden Rd
- 30696 N 130th Ln
- 30876 N 128th Dr
- 30857 N 128th Dr
- 12858 W Pasaro Dr
- 30480 N 128th Ln
- 31106 N 130th Ln
- 30343 N 130th Dr
- 30342 N 130th Dr
- 30384 N 128th Ln
- 12788 W Chucks Ave
- 12848 W Desert Mirage Dr
- 31453 N 130th Ave
- 31345 N 130th Ave
- 31363 N 130th Ave
- 31277 N 130th Ave
- 31327 N 130th Ave
- 31274 N 130th Ave
- 12711 W Lowden Rd
- 13272 W Montansoro Ln
