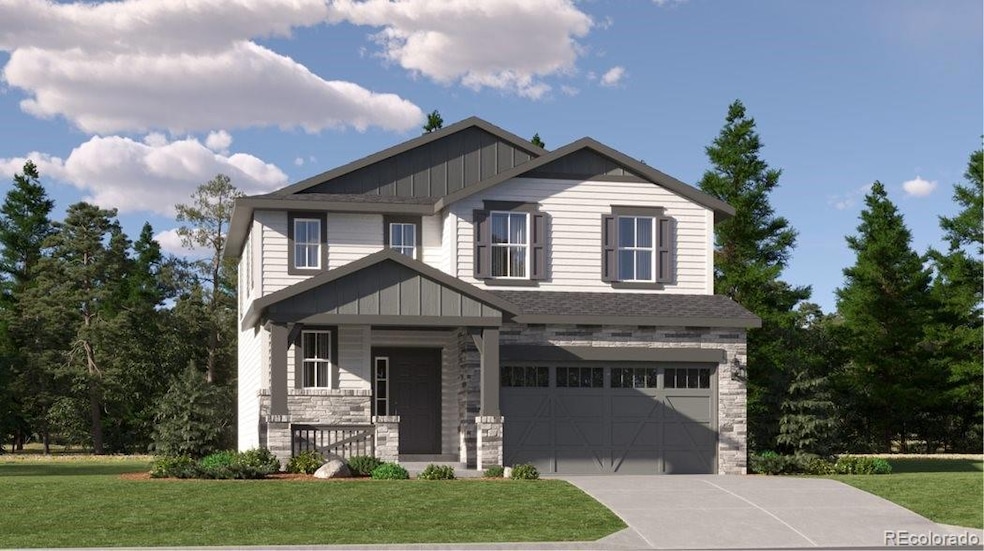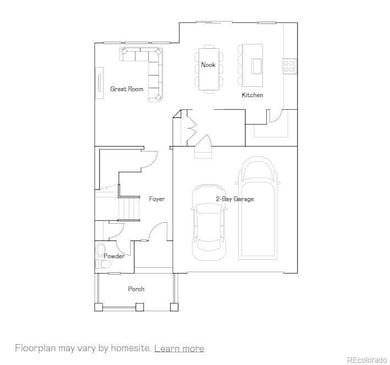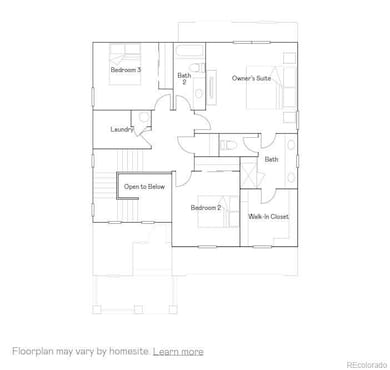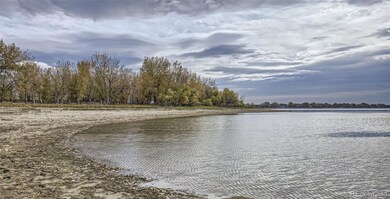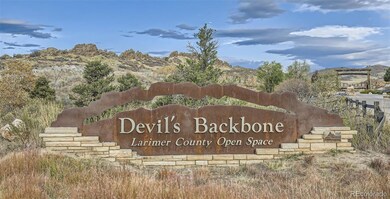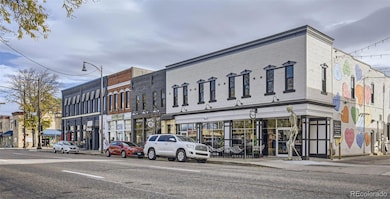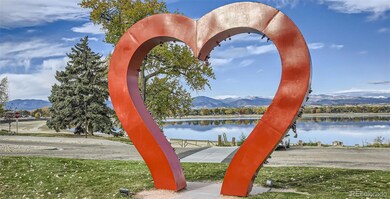
3078 Gladstone Ave Loveland, CO 80538
Estimated payment $4,228/month
Highlights
- Primary Bedroom Suite
- Breakfast Area or Nook
- Double Pane Windows
- Great Room
- 2 Car Attached Garage
- Walk-In Closet
About This Home
**Contact Lennar today about Special Financing for this home - terms and conditions apply**
Anticipated Completion June 2025!! This beautiful new Elbert 2-story in Riano Ridge features 3 beds, 2.5 baths, laundry, great room, kitchen, dining room, unfinished basement, 2 car garage and more. Gorgeous upgrades and finishes throughout including a high ceiling entrance, large mudroom & pantry, slab quartz counters & island, luxury vinyl plank throughout the main floor, stainless steel appliances, carpeting upstairs and more. This community offers single family homes for every lifestyle.
A great location nestled between the heart of Loveland and the Big Thompson Canyon, Riano Ridge is just 6 minutes away from Devil’s Backbone, 10 minutes to downtown Loveland, and within walking distance to Mehaffey Park. Other notable nearby places include Lake Loveland, Sweetheart Winery, multiple golf courses including Mariana Butte, and dozens of other shopping and dining options.
Association fees are approximate and subject to change. Don't miss your opportunity. Photos are model only and subject to change.
Listing Agent
RE/MAX Professionals Brokerage Email: tomrman@aol.com,303-910-8436 License #000986635

Home Details
Home Type
- Single Family
Est. Annual Taxes
- $6,677
Year Built
- Built in 2025 | Under Construction
HOA Fees
- $100 Monthly HOA Fees
Parking
- 2 Car Attached Garage
Home Design
- Slab Foundation
- Frame Construction
- Composition Roof
Interior Spaces
- 2-Story Property
- Double Pane Windows
- Great Room
- Dining Room
- Laundry Room
- Unfinished Basement
Kitchen
- Breakfast Area or Nook
- Oven
- Microwave
- Dishwasher
- Kitchen Island
- Disposal
Flooring
- Carpet
- Tile
- Vinyl
Bedrooms and Bathrooms
- 3 Bedrooms
- Primary Bedroom Suite
- Walk-In Closet
Home Security
- Carbon Monoxide Detectors
- Fire and Smoke Detector
Schools
- Ponderosa Elementary School
- Lucile Erwin Middle School
- Loveland High School
Utilities
- Forced Air Heating and Cooling System
- Heating System Uses Natural Gas
- Phone Available
- Cable TV Available
Additional Features
- Smoke Free Home
- Rain Gutters
- 7,475 Sq Ft Lot
Community Details
- Emerald Glenn HOA
- Built by Lennar
- Riano Ridge Subdivision, Elbert / Fh Floorplan
- The Pioneer Collection Community
Listing and Financial Details
- Exclusions: Seller's Personal Possessions and any staging items in use
- Assessor Parcel Number 9504317008
Map
Home Values in the Area
Average Home Value in this Area
Property History
| Date | Event | Price | Change | Sq Ft Price |
|---|---|---|---|---|
| 04/11/2025 04/11/25 | Price Changed | $639,900 | -0.3% | $340 / Sq Ft |
| 02/28/2025 02/28/25 | Price Changed | $641,700 | +1.6% | $341 / Sq Ft |
| 02/07/2025 02/07/25 | Price Changed | $631,500 | -3.1% | $336 / Sq Ft |
| 12/30/2024 12/30/24 | Price Changed | $651,500 | +2.5% | $347 / Sq Ft |
| 12/19/2024 12/19/24 | Price Changed | $635,900 | +1.8% | $338 / Sq Ft |
| 12/13/2024 12/13/24 | Price Changed | $624,900 | -1.7% | $332 / Sq Ft |
| 12/02/2024 12/02/24 | For Sale | $635,900 | -- | $338 / Sq Ft |
Similar Homes in the area
Source: REcolorado®
MLS Number: 2007444
- 3026 Gladstone Ave
- 3021 Ironton Dr
- 3008 Gladstone Ave
- 3109 Ironton Dr
- 3073 Ironton Dr
- 3028 Ironton Dr
- 3070 Ironton Dr
- 3092 Ironton Dr
- 3106 Ironton Dr
- 3112 Westcliff Dr
- 3281 Calahan Ct
- 3120 Westcliff Dr
- 3335 Atwood Dr
- 3136 Westcliff Dr
- 3133 Westcliff Dr
- 3353 New Castle Dr
- 3210 Springfield Dr
- 2991 Sanford Cir
- 2792 Tabernash Dr
- 3041 W 22nd St
