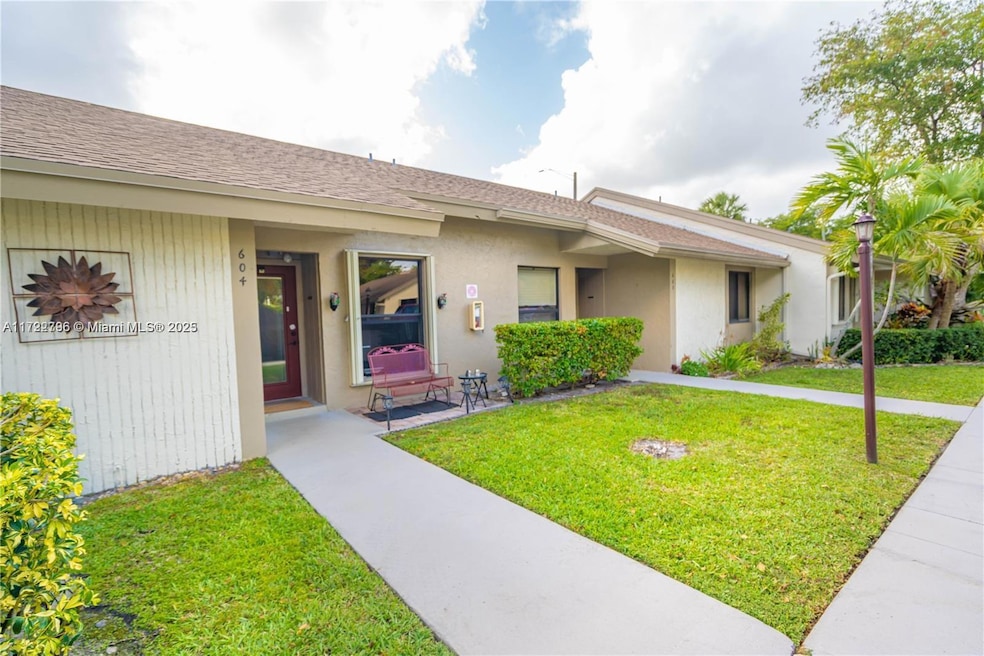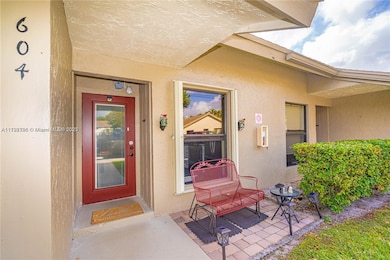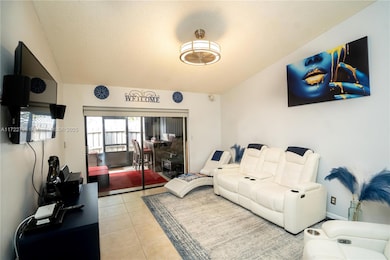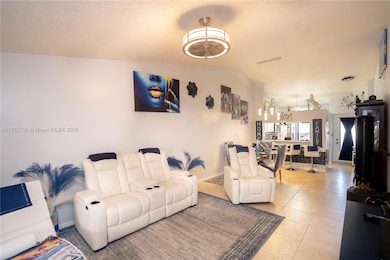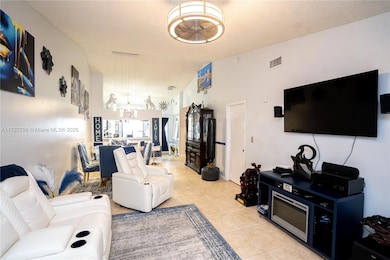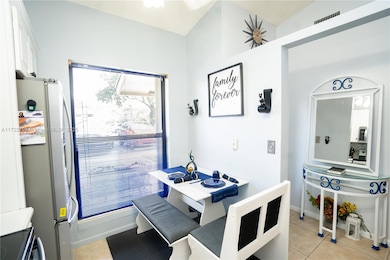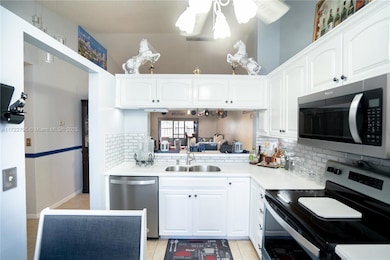
3078 S Oakland Forest Dr Unit 604 Oakland Park, FL 33309
Oakland Forest NeighborhoodEstimated payment $2,582/month
Highlights
- Fitness Center
- Vaulted Ceiling
- Community Pool
- Clubhouse
- Garden View
- Complete Accordion Shutters
About This Home
Bright and updated 2/2 Villa in the gated Pine West community! This home boasts a spacious open floor plan with vaulted ceilings, laminate wood floors in the bedrooms, tile in main areas, and a modern eat-in kitchen featuring newer stainless-steel appliances. Additional highlights include updated bathrooms, walk-in closets with organizers, and a screened-in patio with accordion shutters on all windows. Pine West offers a well-maintained community with a gym, pool, clubhouse, playground, security cameras, and ample guest parking. Condo fee includes cable, internet, an assigned parking space, and exterior maintenance. Ideally located near top-rated schools, shopping, and entertainment.
Property Details
Home Type
- Multi-Family
Est. Annual Taxes
- $2,534
Year Built
- Built in 1987
Lot Details
- East Facing Home
HOA Fees
- $580 Monthly HOA Fees
Home Design
- Villa
- Property Attached
Interior Spaces
- 983 Sq Ft Home
- 1-Story Property
- Furniture for Sale
- Vaulted Ceiling
- Ceiling Fan
- Ceramic Tile Flooring
- Garden Views
Kitchen
- Electric Range
- Microwave
- Dishwasher
Bedrooms and Bathrooms
- 2 Bedrooms
- Walk-In Closet
- 2 Full Bathrooms
- Shower Only
Laundry
- Dryer
- Washer
Home Security
- Security Fence, Lighting or Alarms
- Complete Accordion Shutters
Parking
- 1 Carport Space
- Guest Parking
- Assigned Parking
Schools
- Oriole Elementary School
- Lauderdale Lks Middle School
- Boyd H Anderson High School
Utilities
- Central Heating and Cooling System
- Electric Water Heater
Listing and Financial Details
- Assessor Parcel Number 494220CB0040
Community Details
Overview
- Pine West Condos
- Pines Of Oakland Forest W Subdivision
Amenities
- Clubhouse
Recreation
- Community Playground
- Fitness Center
- Community Pool
Pet Policy
- Breed Restrictions
Map
Home Values in the Area
Average Home Value in this Area
Tax History
| Year | Tax Paid | Tax Assessment Tax Assessment Total Assessment is a certain percentage of the fair market value that is determined by local assessors to be the total taxable value of land and additions on the property. | Land | Improvement |
|---|---|---|---|---|
| 2025 | $2,535 | $150,500 | -- | -- |
| 2024 | $2,373 | $146,260 | -- | -- |
| 2023 | $2,373 | $142,000 | $0 | $0 |
| 2022 | $2,232 | $137,870 | $0 | $0 |
| 2021 | $2,119 | $133,860 | $0 | $0 |
| 2020 | $2,026 | $132,020 | $0 | $0 |
| 2019 | $1,957 | $129,060 | $0 | $0 |
| 2018 | $1,874 | $126,660 | $12,670 | $113,990 |
| 2017 | $2,261 | $144,000 | $0 | $0 |
| 2016 | $2,301 | $96,420 | $0 | $0 |
| 2015 | $2,302 | $94,000 | $0 | $0 |
| 2014 | $794 | $48,960 | $0 | $0 |
| 2013 | -- | $57,380 | $5,740 | $51,640 |
Property History
| Date | Event | Price | Change | Sq Ft Price |
|---|---|---|---|---|
| 01/14/2025 01/14/25 | For Sale | $321,000 | +100.6% | $327 / Sq Ft |
| 12/30/2016 12/30/16 | Sold | $160,000 | -5.3% | $163 / Sq Ft |
| 11/30/2016 11/30/16 | Pending | -- | -- | -- |
| 10/04/2016 10/04/16 | For Sale | $169,000 | -- | $172 / Sq Ft |
Deed History
| Date | Type | Sale Price | Title Company |
|---|---|---|---|
| Warranty Deed | $160,000 | Attorney | |
| Warranty Deed | $168,000 | Gibraltar Title & Escrow Co | |
| Warranty Deed | $62,500 | -- |
Mortgage History
| Date | Status | Loan Amount | Loan Type |
|---|---|---|---|
| Open | $160,000 | VA | |
| Previous Owner | $168,000 | Purchase Money Mortgage | |
| Previous Owner | $148,600 | Credit Line Revolving | |
| Previous Owner | $75,000 | Unknown |
About the Listing Agent

I'm an Expert Real Estate Professional with The Keyes Company. I provide home-buyers and sellers with professional, responsive and attentive Real Estate services. Want an agent who'll really listen to what you want in a home? Need an agent who knows how to effectively market your home so it sells? Give me a call! I'm eager to help and would love to talk to you. **OUTSTANDING SERVICE WITH EXCEPTIONAL RESULTS!**
Tanya D.'s Other Listings
Source: MIAMI REALTORS® MLS
MLS Number: A11722796
APN: 49-42-20-CB-0040
- 3092 S Oakland Forest Dr Unit 1804
- 3092 S Oakland Forest Dr Unit 1805
- 3082 S Oakland Forest Dr Unit 1304
- 3046 S Oakland Forest Dr Unit 2504
- 3036 S Oakland Forest Dr Unit 2703
- 3119 Oakland Shores Dr Unit C110
- 3119 Oakland Shores Dr Unit C109
- 3119 Oakland Shores Dr Unit C206
- 3062 S Oakland Forest Dr Unit 205
- 3064 S Oakland Forest Dr Unit 1001
- 3064 S Oakland Forest Dr Unit 1006
- 3125 Oakland Shores Dr Unit B112
- 3125 Oakland Shores Dr Unit B202
- 3101 Oakland Shores Dr Unit H105
- 3115 Oakland Shores Dr Unit E102
- 3115 Oakland Shores Dr Unit E109
- 3109 Oakland Shores Dr Unit G209
- 3109 Oakland Shores Dr Unit G212
- 3109 Oakland Shores Dr Unit G110
- 2840 S Oakland Forest Dr Unit 2501
