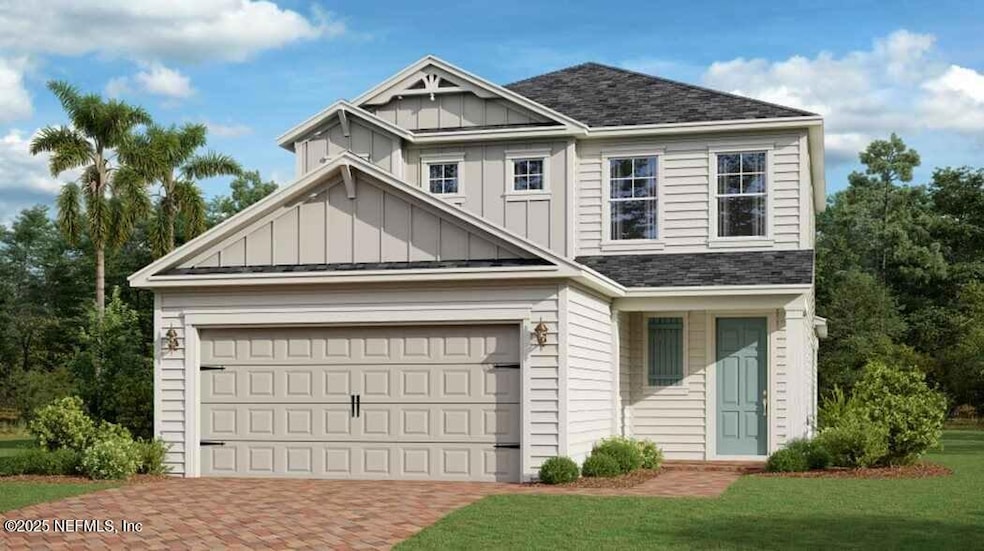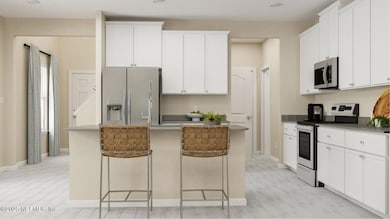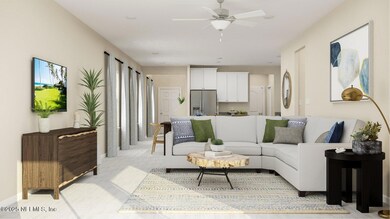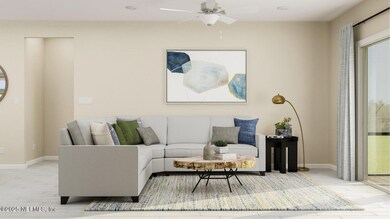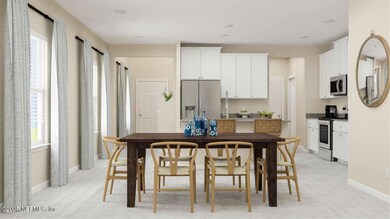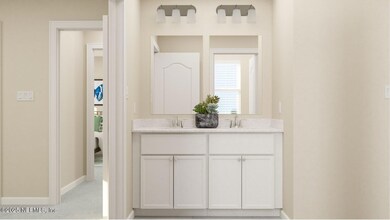
3079 Adelaide Rd Green Cove Springs, FL 32043
Estimated payment $2,308/month
Highlights
- Fitness Center
- Under Construction
- Traditional Architecture
- Lake Asbury Elementary School Rated A-
- Clubhouse
- Screened Porch
About This Home
Ready in June 2025!! Lennar Homes Chloe floor plan: 4 beds, 3.5 baths, loft and 2 car garage. Everything's Included® features: white Cabs w/ White Quartz kitchen tops, 42'' cabinets, Frigidaire® stainless steel appliances: range, dishwasher, microwave, and refrigerator, ceramic wood plank tile in wet areas and extended into family/dining/halls, blinds, water heater, screened lanai and sprinkler system.
1 year builder warranty, dedicated customer service program and 24-hour emergency service.
Home Details
Home Type
- Single Family
Est. Annual Taxes
- $835
Year Built
- Built in 2025 | Under Construction
HOA Fees
- $8 Monthly HOA Fees
Parking
- 2 Car Attached Garage
- Garage Door Opener
Home Design
- Traditional Architecture
- Wood Frame Construction
- Shingle Roof
Interior Spaces
- 2,260 Sq Ft Home
- 1-Story Property
- Entrance Foyer
- Living Room
- Dining Room
- Screened Porch
- Fire and Smoke Detector
- Washer and Electric Dryer Hookup
Kitchen
- Breakfast Area or Nook
- Breakfast Bar
- Electric Oven
- Electric Cooktop
- Microwave
- Ice Maker
- Dishwasher
- Kitchen Island
- Disposal
Flooring
- Carpet
- Tile
Bedrooms and Bathrooms
- 4 Bedrooms
- Split Bedroom Floorplan
- Walk-In Closet
- Jack-and-Jill Bathroom
- Shower Only
Utilities
- Central Heating and Cooling System
- Heat Pump System
- Electric Water Heater
Additional Features
- Energy-Efficient Windows
- Front and Back Yard Sprinklers
Listing and Financial Details
- Assessor Parcel Number 26052501010801105
Community Details
Overview
- Granary Park Phase 1 Subdivision
Amenities
- Clubhouse
Recreation
- Community Playground
- Fitness Center
Map
Home Values in the Area
Average Home Value in this Area
Property History
| Date | Event | Price | Change | Sq Ft Price |
|---|---|---|---|---|
| 03/14/2025 03/14/25 | For Sale | $399,485 | -- | $177 / Sq Ft |
Similar Homes in Green Cove Springs, FL
Source: realMLS (Northeast Florida Multiple Listing Service)
MLS Number: 2075714
- 3049 Adelaide Rd
- 2617 Seasons Rd
- 2770 Seasons Rd
- 2886 Brambleton Place
- 3044 Adelaide Rd
- 2724 White Cedar Ln
- 2761 Crossfield Dr
- 2899 Crossfield Dr
- 3063 Adelaide Rd
- 3074 Adelaide Rd
- 2781 Seasons Rd
- 3055 Adelaide Rd
- 2741 Seasons Rd
- 3064 Adelaide Rd
- 3056 Adelaide Rd
- 2684 Seasons Rd
- 2733 Seasons Rd
- 2740 Seasons Rd
- 2737 Seasons Rd
- 2991 Granary Park Ave
