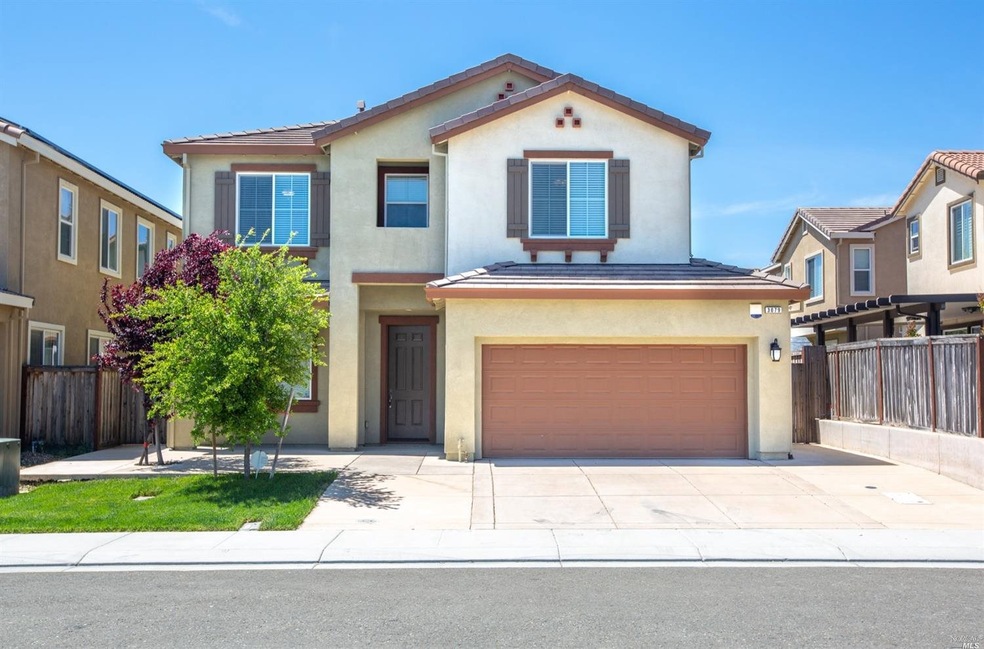
3079 Duke Cir Vacaville, CA 95688
Highlights
- Main Floor Bedroom
- Loft
- Beamed Ceilings
- Park or Greenbelt View
- Great Room
- Formal Dining Room
About This Home
As of April 2025Gorgeous move in ready & immaculate home offers 4 bed / 3 full baths plus loft! One bedroom & full bath are downstairs! This home has a open kitchen concept w/ stainless steel appliances, granite counters, recessed lighting & formal dining room. Spacious bedrooms, bathrooms and laundry with new washer/dryer complete the upstairs. Fully landscaped front and back yard. Close to Kaiser, freeway access & a short distance to the neighborhood park!
Home Details
Home Type
- Single Family
Est. Annual Taxes
- $8,132
Year Built
- Built in 2013
Lot Details
- 4,500 Sq Ft Lot
- Kennel or Dog Run
- Wood Fence
- Landscaped
- Sprinkler System
Parking
- 2 Car Garage
- 6 Open Parking Spaces
Home Design
- Side-by-Side
- Frame Construction
- Tile Roof
- Wood Siding
Interior Spaces
- 2,867 Sq Ft Home
- 2-Story Property
- Beamed Ceilings
- Ceiling Fan
- Fireplace With Gas Starter
- Great Room
- Living Room
- Formal Dining Room
- Loft
- Park or Greenbelt Views
- Carbon Monoxide Detectors
Kitchen
- Self-Cleaning Oven
- Range Hood
- Microwave
- Ice Maker
- Dishwasher
- Kitchen Island
- Concrete Kitchen Countertops
- Disposal
Flooring
- Carpet
- Tile
Bedrooms and Bathrooms
- 5 Bedrooms
- Main Floor Bedroom
- 3 Full Bathrooms
- Tile Bathroom Countertop
- Low Flow Toliet
- Primary Bathroom Bathtub Only
- Bathtub
- Separate Shower
- Low Flow Shower
Laundry
- Laundry in unit
- Washer
- 220 Volts In Laundry
Utilities
- Central Heating and Cooling System
- 220 Volts in Kitchen
- Internet Available
Listing and Financial Details
- Assessor Parcel Number 0133-652-040
Map
Home Values in the Area
Average Home Value in this Area
Property History
| Date | Event | Price | Change | Sq Ft Price |
|---|---|---|---|---|
| 04/25/2025 04/25/25 | Sold | $715,000 | 0.0% | $249 / Sq Ft |
| 03/27/2025 03/27/25 | Pending | -- | -- | -- |
| 03/21/2025 03/21/25 | For Sale | $715,000 | +28.1% | $249 / Sq Ft |
| 05/15/2018 05/15/18 | Sold | $558,000 | 0.0% | $195 / Sq Ft |
| 05/07/2018 05/07/18 | Pending | -- | -- | -- |
| 05/04/2018 05/04/18 | For Sale | $558,000 | -- | $195 / Sq Ft |
Tax History
| Year | Tax Paid | Tax Assessment Tax Assessment Total Assessment is a certain percentage of the fair market value that is determined by local assessors to be the total taxable value of land and additions on the property. | Land | Improvement |
|---|---|---|---|---|
| 2024 | $8,132 | $646,322 | $100,395 | $545,927 |
| 2023 | $7,885 | $610,252 | $98,427 | $511,825 |
| 2022 | $7,698 | $598,288 | $96,498 | $501,790 |
| 2021 | $7,655 | $586,557 | $94,606 | $491,951 |
| 2020 | $7,732 | $580,543 | $93,636 | $486,907 |
| 2019 | $7,690 | $569,160 | $91,800 | $477,360 |
| 2018 | $7,545 | $556,673 | $134,669 | $422,004 |
| 2017 | $7,283 | $545,759 | $132,029 | $413,730 |
| 2016 | $7,221 | $535,059 | $129,441 | $405,618 |
| 2015 | $7,073 | $527,023 | $127,497 | $399,526 |
| 2014 | $6,679 | $516,700 | $125,000 | $391,700 |
Mortgage History
| Date | Status | Loan Amount | Loan Type |
|---|---|---|---|
| Open | $438,750 | New Conventional | |
| Closed | $431,250 | New Conventional | |
| Previous Owner | $395,615 | New Conventional |
Deed History
| Date | Type | Sale Price | Title Company |
|---|---|---|---|
| Interfamily Deed Transfer | -- | None Available | |
| Grant Deed | $558,000 | Old Republic Title Co | |
| Interfamily Deed Transfer | -- | None Available | |
| Corporate Deed | $517,000 | Old Republic Title Company |
Similar Homes in Vacaville, CA
Source: Bay Area Real Estate Information Services (BAREIS)
MLS Number: 21811125
APN: 0133-652-040
- 699 Del Mar Cir
- 754 Cannon Station Ct
- 607 Embassy Cir
- 777 Del Mar Cir
- 605 Brazelton Cir
- 438 Tilden Cir
- 385 Tilden Cir
- 526 Epic St
- 724 Razorbill St
- 42 Del Paso Ct
- 124 Del Paso Dr
- 125 Del Paso Dr
- 127 Del Paso Dr
- 80 Del Luz Dr
- 8 Del Loma Ct
- 25 Del Rey Dr
- 210 Grand Canyon Dr
- 124 Monterey Dr
- 122 Monterey Dr
- 112 El Dorado Way
