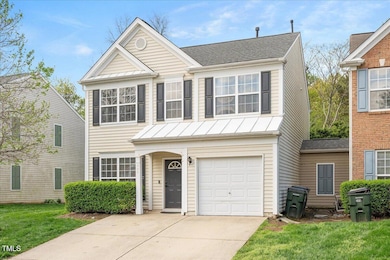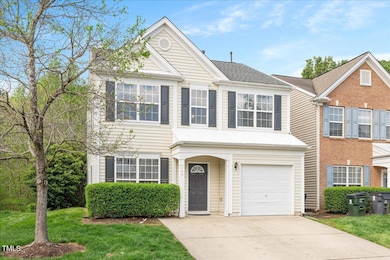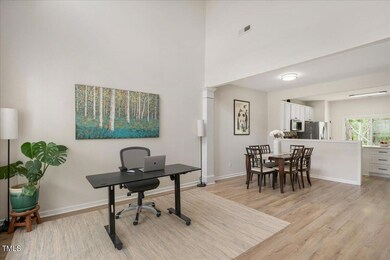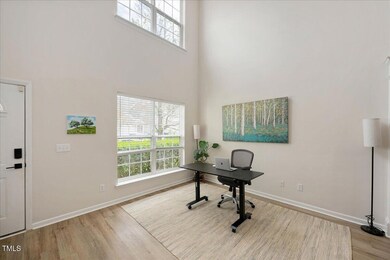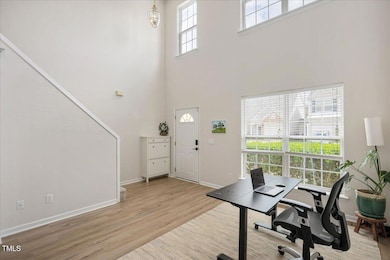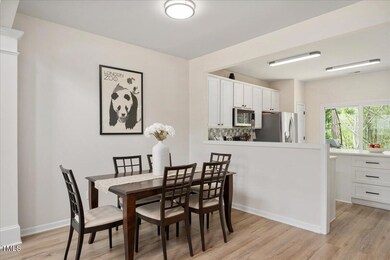
308 Apricot Cir Morrisville, NC 27560
Breckenridge NeighborhoodEstimated payment $2,889/month
Highlights
- View of Trees or Woods
- Open Floorplan
- Vaulted Ceiling
- Parkside Elementary School Rated A
- Clubhouse
- Traditional Architecture
About This Home
Welcome home to comfort, charm, and community in Morrisville's popular Breckenridge neighborhood.
Just one mile from the future Apple Campus, this beautifully maintained 3-bedroom, 2.5-bath end-unit townhome offers the perfect blend of space, style, and convenience. Thoughtfully designed to feel like a single-family home, it's only connected to neighbors by exterior storage wall giving you extra privacy and peace.
Step inside to a bright two-story foyer filled with natural light. The updated kitchen features crisp white cabinets, new countertops ((2024), a spacious new island (2024) with seating for four, and new stainless steel appliances (2024). Upstairs, you'll find three comfortable bedrooms with generous closet space, including a serene primary suite with an updated en-suite bathroom that includes updated counter tops, faucets and light fixtures. New roof shingles, LVP flooring, and carpet were added in 2023.
Enjoy quiet mornings or relaxed evenings on your private patio backing to a peaceful wooded buffer. The awning offers shade and comfort, making it the perfect spot for outdoor dining or simply unwinding.
As a resident of Breckenridge, you'll also have access to the wonderful community amenities that include a large pool with slides, six tennis courts, basketball and volleyball courts, playgrounds, and walking trails. Neighborhood is minutes from shopping, restaurants, and RTP.
Townhouse Details
Home Type
- Townhome
Est. Annual Taxes
- $3,562
Year Built
- Built in 2002
HOA Fees
Parking
- 1 Car Attached Garage
- Front Facing Garage
- 2 Open Parking Spaces
Home Design
- Traditional Architecture
- Slab Foundation
- Shingle Roof
- Vinyl Siding
Interior Spaces
- 1,674 Sq Ft Home
- 2-Story Property
- Open Floorplan
- Vaulted Ceiling
- Ceiling Fan
- Awning
- Entrance Foyer
- Family Room with Fireplace
- Combination Dining and Living Room
- Views of Woods
- Pull Down Stairs to Attic
Kitchen
- Electric Range
- Microwave
- Dishwasher
- Kitchen Island
- Disposal
Flooring
- Carpet
- Luxury Vinyl Tile
- Vinyl
Bedrooms and Bathrooms
- 3 Bedrooms
- Double Vanity
- Bathtub with Shower
- Walk-in Shower
Laundry
- Laundry Room
- Laundry on main level
Outdoor Features
- Patio
- Porch
Schools
- Parkside Elementary School
- Alston Ridge Middle School
- Panther Creek High School
Additional Features
- 3,485 Sq Ft Lot
- Central Heating and Cooling System
Listing and Financial Details
- Assessor Parcel Number 86
Community Details
Overview
- Association fees include ground maintenance
- Breckenridge HOA, Phone Number (919) 821-1350
- Beckenridge Manors HOA
- Breckenridge Subdivision
- Maintained Community
Recreation
- Tennis Courts
- Community Playground
- Community Pool
Additional Features
- Clubhouse
- Resident Manager or Management On Site
Map
Home Values in the Area
Average Home Value in this Area
Tax History
| Year | Tax Paid | Tax Assessment Tax Assessment Total Assessment is a certain percentage of the fair market value that is determined by local assessors to be the total taxable value of land and additions on the property. | Land | Improvement |
|---|---|---|---|---|
| 2024 | $3,562 | $407,283 | $120,000 | $287,283 |
| 2023 | $2,719 | $257,813 | $75,000 | $182,813 |
| 2022 | $2,623 | $257,813 | $75,000 | $182,813 |
| 2021 | $2,495 | $257,813 | $75,000 | $182,813 |
| 2020 | $2,495 | $257,813 | $75,000 | $182,813 |
| 2019 | $2,139 | $190,776 | $50,000 | $140,776 |
| 2018 | $2,012 | $190,776 | $50,000 | $140,776 |
| 2017 | $1,937 | $190,776 | $50,000 | $140,776 |
| 2016 | $1,910 | $190,776 | $50,000 | $140,776 |
| 2015 | $1,806 | $174,374 | $34,000 | $140,374 |
| 2014 | $1,720 | $174,374 | $34,000 | $140,374 |
Property History
| Date | Event | Price | Change | Sq Ft Price |
|---|---|---|---|---|
| 04/20/2025 04/20/25 | Pending | -- | -- | -- |
| 04/15/2025 04/15/25 | For Sale | $442,000 | +4.0% | $264 / Sq Ft |
| 12/18/2023 12/18/23 | Off Market | $425,000 | -- | -- |
| 08/15/2023 08/15/23 | Sold | $425,000 | +6.3% | $254 / Sq Ft |
| 07/29/2023 07/29/23 | Pending | -- | -- | -- |
| 07/27/2023 07/27/23 | For Sale | $400,000 | -- | $239 / Sq Ft |
Deed History
| Date | Type | Sale Price | Title Company |
|---|---|---|---|
| Warranty Deed | $425,000 | None Listed On Document | |
| Warranty Deed | $182,000 | None Available | |
| Warranty Deed | $145,500 | -- |
Mortgage History
| Date | Status | Loan Amount | Loan Type |
|---|---|---|---|
| Open | $361,250 | New Conventional | |
| Previous Owner | $136,943 | New Conventional | |
| Previous Owner | $172,900 | Unknown | |
| Previous Owner | $101,675 | No Value Available | |
| Previous Owner | $50,902 | Unknown |
Similar Homes in the area
Source: Doorify MLS
MLS Number: 10089433
APN: 0736.04-71-5877-000
- 208 Chandler Chase Ct
- 707 Sutter Gate Ln
- 301 Coral Creek Ln
- 405 Coral Creek Ln
- 211 Kurtner Ct
- 503 Gray Marble Rd
- 602 Walnut Woods Dr Unit Lot 62
- 730 Firebrick Dr
- 307 King Closer Dr
- 219 Adobe Place
- 1613 Clayfire Dr
- 706 Canyon Lake Cir
- 614 Canyon Lake Cir
- 610 Canyon Lake Cir
- 203 Canyon Lake Cir
- 1018 Salt Glaze Ln
- 4137 Lofty Ridge Place
- 209 Oswego Ct
- 4355 Pond Pine Trail
- 1012 Fulbright Dr

