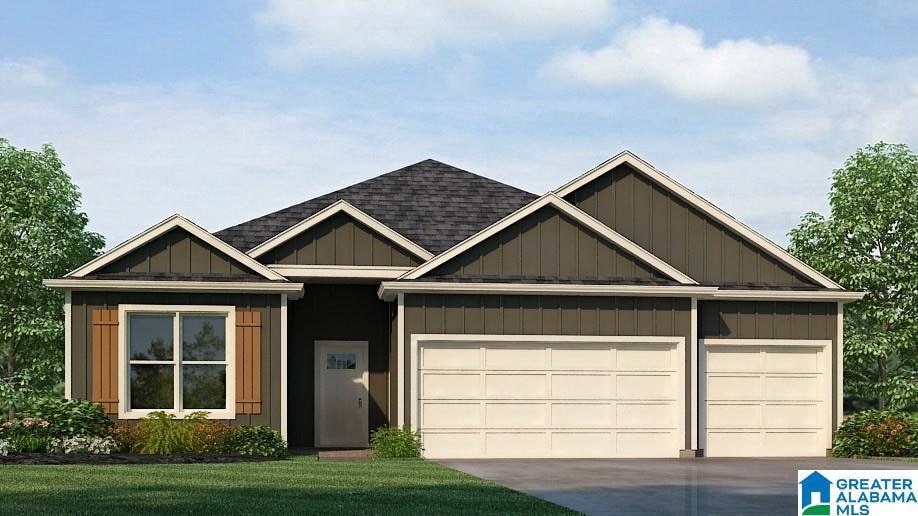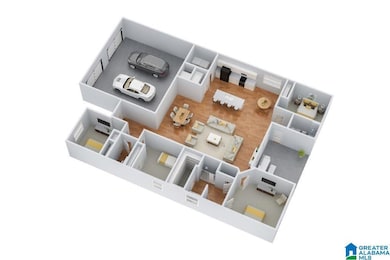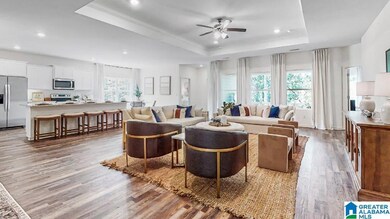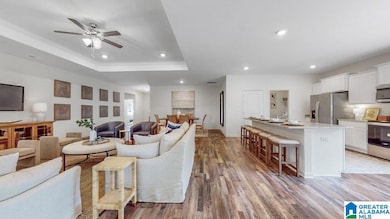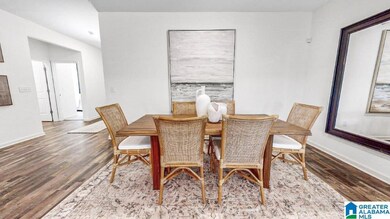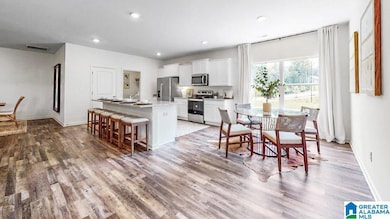
308 Barclay Ct Chelsea, AL 35043
Highlights
- In Ground Pool
- Attic
- Covered patio or porch
- Forest Oaks Elementary School Rated A-
- Stone Countertops
- Stainless Steel Appliances
About This Home
As of March 2025Ask about our interest rates (AS LOW AS 4.99%) and up to $15,000 in incentives. Welcome to the Destin Plan, offering 4 bedrooms, 3 bathrooms and 3 car garage. Beautiful custom kitchen with granite counters, stainless appliances, crown molding and 9ft ceilings. Open to huge family room and covered porch, making this the perfect layout for entertaining! Master suite with soaking tub and stand-up shower, and huge walk-in closet. Quality materials and workmanship throughout, with superior attention to detail, plus a one-year builders warranty. Your new home also includes our smart home technology package!
Home Details
Home Type
- Single Family
Year Built
- Built in 2025 | Under Construction
HOA Fees
- $33 Monthly HOA Fees
Parking
- 3 Car Attached Garage
- Garage on Main Level
- Front Facing Garage
- Driveway
Home Design
- Slab Foundation
- Ridge Vents on the Roof
- HardiePlank Siding
- Radiant Barrier
Interior Spaces
- 2,273 Sq Ft Home
- 1-Story Property
- Smooth Ceilings
- Ceiling Fan
- Double Pane Windows
- Insulated Doors
- Dining Room
- Attic
Kitchen
- Stove
- Built-In Microwave
- Dishwasher
- Stainless Steel Appliances
- Kitchen Island
- Stone Countertops
Flooring
- Carpet
- Vinyl
Bedrooms and Bathrooms
- 4 Bedrooms
- Walk-In Closet
- 3 Full Bathrooms
- Bathtub and Shower Combination in Primary Bathroom
- Garden Bath
- Separate Shower
- Linen Closet In Bathroom
Laundry
- Laundry Room
- Laundry on main level
- Washer and Electric Dryer Hookup
Pool
- In Ground Pool
- Fence Around Pool
- Pool is Self Cleaning
Schools
- Forest Oaks Elementary School
- Chelsea Middle School
- Chelsea High School
Utilities
- Forced Air Zoned Heating and Cooling System
- SEER Rated 13-15 Air Conditioning Units
- Heating System Uses Gas
- Programmable Thermostat
- Underground Utilities
- Tankless Water Heater
- Gas Water Heater
Additional Features
- ENERGY STAR/CFL/LED Lights
- Covered patio or porch
- 10,454 Sq Ft Lot
Listing and Financial Details
- Visit Down Payment Resource Website
- Tax Lot 291
- Assessor Parcel Number 097350008003.000
Community Details
Overview
- Association fees include common grounds mntc, management fee, utilities for comm areas
Recreation
- Community Pool
Map
Home Values in the Area
Average Home Value in this Area
Property History
| Date | Event | Price | Change | Sq Ft Price |
|---|---|---|---|---|
| 03/07/2025 03/07/25 | Sold | $385,350 | +0.1% | $170 / Sq Ft |
| 01/18/2025 01/18/25 | Pending | -- | -- | -- |
| 01/06/2025 01/06/25 | Price Changed | $384,900 | +1.3% | $169 / Sq Ft |
| 01/02/2025 01/02/25 | For Sale | $379,900 | -- | $167 / Sq Ft |
Similar Homes in the area
Source: Greater Alabama MLS
MLS Number: 21405851
- 644 Fish Camp Rd
- 632 Fish Camp Rd
- 877 Fish Camp Rd
- 873 Fish Camp Rd
- 881 Fish Camp Rd
- 880 Fish Camp Rd
- 200 Halifax Ln
- 196 Halifax Ln
- 321 Barclay Ct
- 317 Barclay Ct
- 636 Fish Camp Rd
- 313 Barclay Ct
- 325 Barclay Ct
- 860 Fish Camp Rd
- 173 Halifax Ln
- 409 Dewitt Cir
- 500 Liberty Rd
- 405 Dewitt Cir
- 412 Dewitt Cir
- 408 Dewitt Cir
