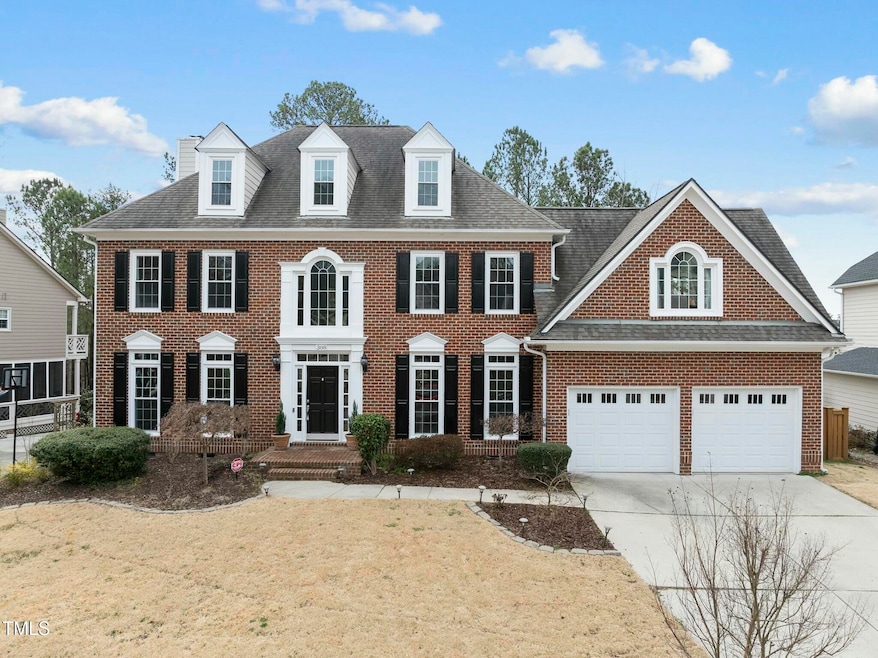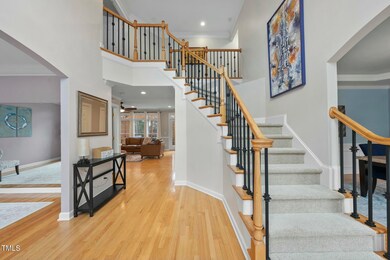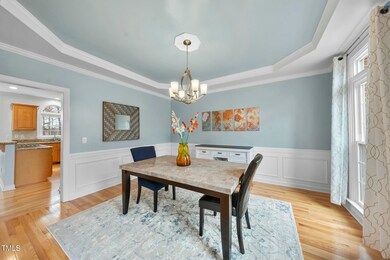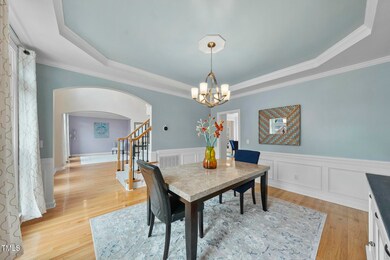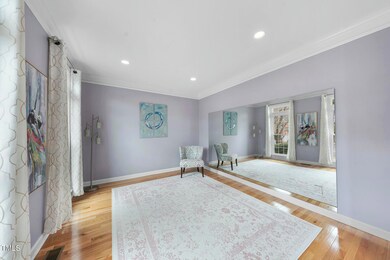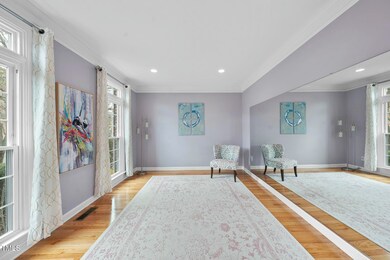
308 Birdwood Ct Cary, NC 27519
Cary Park NeighborhoodEstimated payment $5,677/month
Highlights
- Deck
- Traditional Architecture
- 1 Fireplace
- Hortons Creek Elementary Rated A
- Wood Flooring
- Home Gym
About This Home
Welcome to 308 Birdwood Court, a distinguished 4-bedroom, 3.5-bathroom residence nestled in the heart of Cary Park, one of Cary's premier communities. Step into elegance as you enter this stunning home, where a grand two-story foyer welcomes you with soaring ceilings and gleaming hardwood floors. The graceful staircase, featuring iron balusters and warm wood accents, serves as a striking focal point, effortlessly blending sophistication with charm. To the right, an arched entryway leads to a beautifully appointed formal dining room, complete with wainscoting, tray ceilings, and an abundance of natural light. To the right, you will find the formal living room/home office, or a space to make your own! Just beyond, the open floor plan unfolds, inviting you to explore the seamless flow of this exceptional home.
Gather and unwind in the inviting family room, where warmth and elegance blend seamlessly. Anchored by a cozy gas fireplace with a timeless mantel and custom built-ins. Expansive windows bathe the room in natural light, offering a picturesque view of the backyard and seamless access to the covered deck. Whether you're entertaining guests or enjoying a quiet evening by the fire, this family room is designed for comfort and connection. One of the standout features of 308 Birdwood Court is its expansive backyard—a rare find in this sought-after community. Step outside to your own private retreat, where a beautifully designed pergola-covered deck offers the perfect spot for outdoor lounging and entertaining. Whether you're enjoying a morning coffee, unwinding with a book, or hosting gatherings under the open sky, this space is designed for year-round comfort. Beyond the deck, the expansive fenced backyard is a rare find in Cary Park—providing ample space for play, pets, or future dreams. Backing up to a serene, wooded area, this yard offers both privacy and a tranquil natural setting. Head back inside and upstairs and step into luxury in this serene owner's suite, where a spacious layout and elegant design create the perfect retreat. With ample space for a sitting area and direct access to the spa-like ensuite bath, this primary bedroom offers both comfort and sophistication. Indulge in relaxation in the expansive owner's bath, featuring a deep soaking tub framed by a raised platform—perfect for unwinding after a long day. Vaulted ceilings and a large picture window fill the space with natural light, creating an airy and tranquil atmosphere. Dual vanities with ample storage, and a private water closet complete this luxurious retreat, offering both functionality and elegance. The 2nd floor features 3 additional bedrooms with 2 additional full bathrooms and a back staircase leading back down to the kitchen. Do not miss the walk-up attic space with ample storage OR future expansion possibilities. The oversized garage is sure to impress with added space for storage or workout equipment- let your imagination run wild! Cary Park is celebrated for its thoughtfully designed amenities and picturesque surroundings where homeowners enjoy access to a serene lake encircled by a 2.3-mile paved walking trail, perfect for morning jogs or evening strolls. The community clubhouse serves as a hub for social gatherings, while the swimming pool and playground cater to both relaxation and recreation. Additionally, the neighborhood boasts sidewalks and paved trails. The community's ideal location ensures that essential services and leisure activities are always within easy reach. We cannot wait to welcome you home to 308 Birdwood Ct.
Home Details
Home Type
- Single Family
Est. Annual Taxes
- $7,308
Year Built
- Built in 1999
HOA Fees
- $45 Monthly HOA Fees
Parking
- 2 Car Attached Garage
- 2 Open Parking Spaces
Home Design
- Traditional Architecture
- Brick Exterior Construction
- Permanent Foundation
- Shingle Roof
Interior Spaces
- 3,144 Sq Ft Home
- 2-Story Property
- 1 Fireplace
- Entrance Foyer
- Family Room
- Living Room
- Breakfast Room
- Dining Room
- Home Gym
- Basement
- Crawl Space
Flooring
- Wood
- Carpet
- Tile
Bedrooms and Bathrooms
- 4 Bedrooms
Schools
- Hortons Creek Elementary School
- Mills Park Middle School
- Panther Creek High School
Additional Features
- Deck
- 0.26 Acre Lot
- Forced Air Heating and Cooling System
Community Details
- Association fees include insurance
- Elite Management Association, Phone Number (919) 233-7660
- Cary Park Subdivision
Listing and Financial Details
- Assessor Parcel Number 0725738063
Map
Home Values in the Area
Average Home Value in this Area
Tax History
| Year | Tax Paid | Tax Assessment Tax Assessment Total Assessment is a certain percentage of the fair market value that is determined by local assessors to be the total taxable value of land and additions on the property. | Land | Improvement |
|---|---|---|---|---|
| 2024 | $7,309 | $869,283 | $290,000 | $579,283 |
| 2023 | $4,965 | $493,562 | $110,000 | $383,562 |
| 2022 | $4,780 | $493,562 | $110,000 | $383,562 |
| 2021 | $4,684 | $493,562 | $110,000 | $383,562 |
| 2020 | $4,709 | $493,562 | $110,000 | $383,562 |
| 2019 | $4,654 | $432,822 | $88,000 | $344,822 |
| 2018 | $4,367 | $432,822 | $88,000 | $344,822 |
| 2017 | $4,197 | $432,822 | $88,000 | $344,822 |
| 2016 | $4,134 | $432,822 | $88,000 | $344,822 |
| 2015 | $4,531 | $458,206 | $114,000 | $344,206 |
| 2014 | $4,272 | $458,206 | $114,000 | $344,206 |
Property History
| Date | Event | Price | Change | Sq Ft Price |
|---|---|---|---|---|
| 04/06/2025 04/06/25 | Pending | -- | -- | -- |
| 04/04/2025 04/04/25 | Price Changed | $899,900 | -5.3% | $286 / Sq Ft |
| 03/24/2025 03/24/25 | Price Changed | $950,000 | -4.5% | $302 / Sq Ft |
| 03/05/2025 03/05/25 | For Sale | $995,000 | +89.5% | $316 / Sq Ft |
| 12/15/2023 12/15/23 | Off Market | $525,000 | -- | -- |
| 05/14/2021 05/14/21 | Sold | $525,000 | -1.9% | $168 / Sq Ft |
| 04/14/2021 04/14/21 | Pending | -- | -- | -- |
| 04/14/2021 04/14/21 | For Sale | $535,000 | -- | $171 / Sq Ft |
Deed History
| Date | Type | Sale Price | Title Company |
|---|---|---|---|
| Quit Claim Deed | -- | None Listed On Document | |
| Warranty Deed | $525,000 | None Available | |
| Warranty Deed | $432,000 | None Available | |
| Warranty Deed | $355,000 | -- | |
| Warranty Deed | -- | -- | |
| Warranty Deed | $330,000 | -- |
Mortgage History
| Date | Status | Loan Amount | Loan Type |
|---|---|---|---|
| Previous Owner | $420,000 | New Conventional | |
| Previous Owner | $264,000 | New Conventional | |
| Previous Owner | $281,000 | Unknown | |
| Previous Owner | $284,000 | Unknown | |
| Previous Owner | $284,000 | Purchase Money Mortgage | |
| Previous Owner | $250,000 | Unknown | |
| Previous Owner | $252,700 | No Value Available | |
| Closed | $44,300 | No Value Available |
Similar Homes in the area
Source: Doorify MLS
MLS Number: 10080130
APN: 0725.04-73-8063-000
- 101 Palmwood Ct
- 219 Broadgait Brae Rd
- 714 Waterford Lake Dr
- 1222 Waterford Lake Dr
- 227 Walford Way
- 712 Portstewart Dr Unit 712
- 944 Alden Bridge Dr
- 217 Waterford Lake Dr Unit 217
- 1419 Glenwater Dr
- 103 Ballyliffen Ln
- 410 Bent Tree Ln
- 317 Castle Rock Ln
- 1700 Cary Reserve Dr
- 909 Grogans Mill Dr
- 402 Troycott Place
- 106 Park Manor Ln
- 107 Oxford Creek Rd
- 1824 Amberly Ledge Way
- 1307 Seattle Slew Ln
- 3016 Remington Oaks Cir
