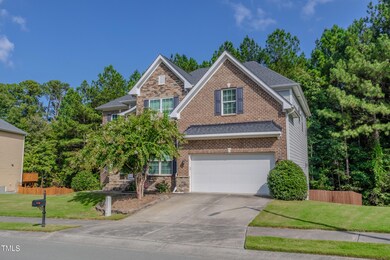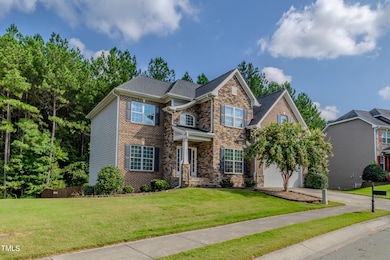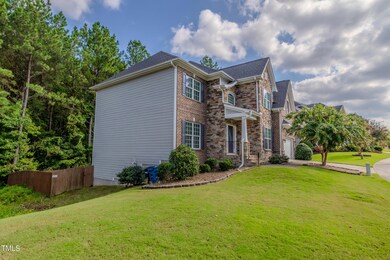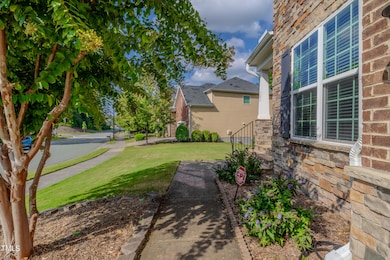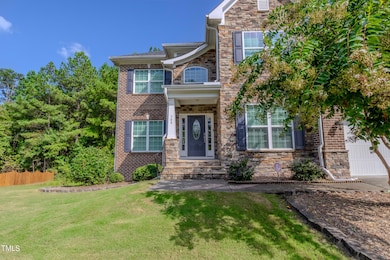
308 Callandale Ln Durham, NC 27703
Eastern Durham NeighborhoodHighlights
- Traditional Architecture
- 1 Fireplace
- Forced Air Zoned Cooling and Heating System
- Wood Flooring
- 2 Car Attached Garage
About This Home
As of February 2025Step into the perfect blend of luxury and comfort in this stunning 5-bedroom home! With over 4,000 sq. ft. of thoughtfully designed living space, including a finished basement featuring a wet bar and an additional bedroom, this home is built to meet all your lifestyle needs. The first floor offers a sophisticated formal dining room, ideal for hosting gatherings, while the open family room is bathed in natural light, complete with built-in shelving and a cozy fireplace. The gourmet kitchen shines with granite countertops, stainless steel appliances, and a roomy pantry. On the second floor, you'll find four generously sized bedrooms, including a primary suite that feels like a private retreat, complete with a tray ceiling, spa-inspired bath, and a spacious walk-in closet. Outside, unwind in your fully fenced backyard with a deck and patio perfect for relaxation. Just minutes from Brier Creek, this home offers unparalleled convenience and modern luxury. Don't wait—schedule your tour today!
Home Details
Home Type
- Single Family
Est. Annual Taxes
- $4,743
Year Built
- Built in 2013
HOA Fees
- $60 Monthly HOA Fees
Parking
- 2 Car Attached Garage
- 2 Open Parking Spaces
Home Design
- Traditional Architecture
- Brick Exterior Construction
- Shingle Roof
- Concrete Perimeter Foundation
Interior Spaces
- 3-Story Property
- 1 Fireplace
- Finished Basement
Flooring
- Wood
- Carpet
Bedrooms and Bathrooms
- 5 Bedrooms
Schools
- Bethesda Elementary School
- Neal Middle School
- Southern High School
Additional Features
- 7,841 Sq Ft Lot
- Forced Air Zoned Cooling and Heating System
Community Details
- Cedar Managennt Group Association, Phone Number (704) 644-8806
- Ashton Hall Subdivision
Listing and Financial Details
- Assessor Parcel Number 213741
Map
Home Values in the Area
Average Home Value in this Area
Property History
| Date | Event | Price | Change | Sq Ft Price |
|---|---|---|---|---|
| 02/10/2025 02/10/25 | Sold | $725,000 | -2.0% | $178 / Sq Ft |
| 12/30/2024 12/30/24 | Pending | -- | -- | -- |
| 10/11/2024 10/11/24 | Price Changed | $740,000 | -1.3% | $182 / Sq Ft |
| 09/05/2024 09/05/24 | For Sale | $750,000 | -- | $184 / Sq Ft |
Tax History
| Year | Tax Paid | Tax Assessment Tax Assessment Total Assessment is a certain percentage of the fair market value that is determined by local assessors to be the total taxable value of land and additions on the property. | Land | Improvement |
|---|---|---|---|---|
| 2024 | $5,474 | $392,413 | $44,175 | $348,238 |
| 2023 | $5,140 | $392,413 | $44,175 | $348,238 |
| 2022 | $5,023 | $392,413 | $44,175 | $348,238 |
| 2021 | $4,999 | $392,413 | $44,175 | $348,238 |
| 2020 | $4,881 | $392,413 | $44,175 | $348,238 |
| 2019 | $4,881 | $392,413 | $44,175 | $348,238 |
| 2018 | $5,055 | $372,635 | $47,120 | $325,515 |
| 2017 | $5,018 | $372,635 | $47,120 | $325,515 |
| 2016 | $4,848 | $372,635 | $47,120 | $325,515 |
| 2015 | $4,700 | $339,554 | $48,499 | $291,055 |
| 2014 | $4,700 | $339,554 | $48,499 | $291,055 |
Mortgage History
| Date | Status | Loan Amount | Loan Type |
|---|---|---|---|
| Open | $580,000 | New Conventional | |
| Closed | $580,000 | New Conventional | |
| Previous Owner | $374,775 | New Conventional | |
| Previous Owner | $391,000 | Adjustable Rate Mortgage/ARM | |
| Previous Owner | $326,261 | FHA | |
| Previous Owner | $178,250 | New Conventional | |
| Previous Owner | $332,972 | FHA | |
| Previous Owner | $334,967 | FHA |
Deed History
| Date | Type | Sale Price | Title Company |
|---|---|---|---|
| Warranty Deed | $725,000 | None Listed On Document | |
| Warranty Deed | $725,000 | None Listed On Document | |
| Warranty Deed | $393,500 | None Available | |
| Warranty Deed | $341,500 | None Available |
Similar Homes in Durham, NC
Source: Doorify MLS
MLS Number: 10050872
APN: 213741
- 200 Callandale Ln
- 9 Oxmoor Dr
- 125 Windrush Ln
- 360 Callandale Ln
- 126 Elmsford St
- 1607 Willowcrest Rd
- 138 Daneborg Rd
- 1808 Pattersons Mill Rd
- 140 Token House Rd
- 103 Glenview Ln
- 302 Glenview Ln
- 3 Rencher Ct
- 3011 September Dr
- 416 Glenview Ln
- 1525 S Mineral Springs Rd
- 2216 Tanners Mill Dr
- 1602 Eagle Lodge Ln
- 4 Strowd Ct
- 1019 Thoughtful Spot Ln
- 4 Seawell Ct

