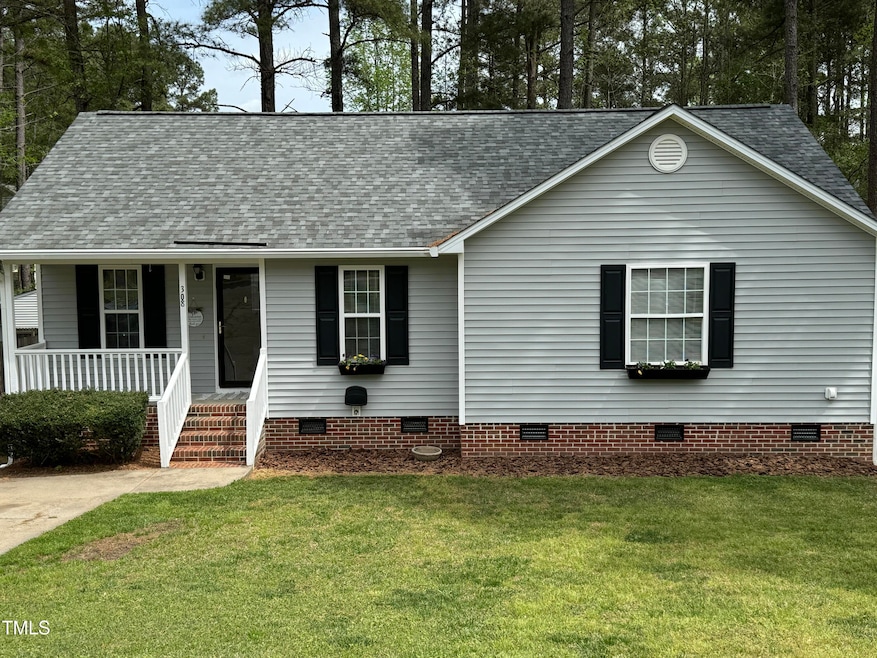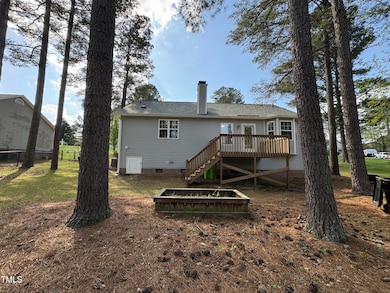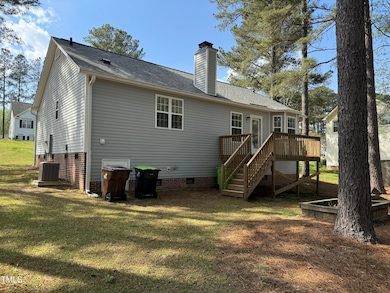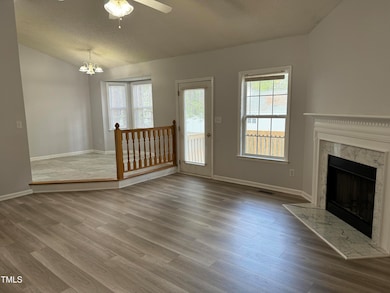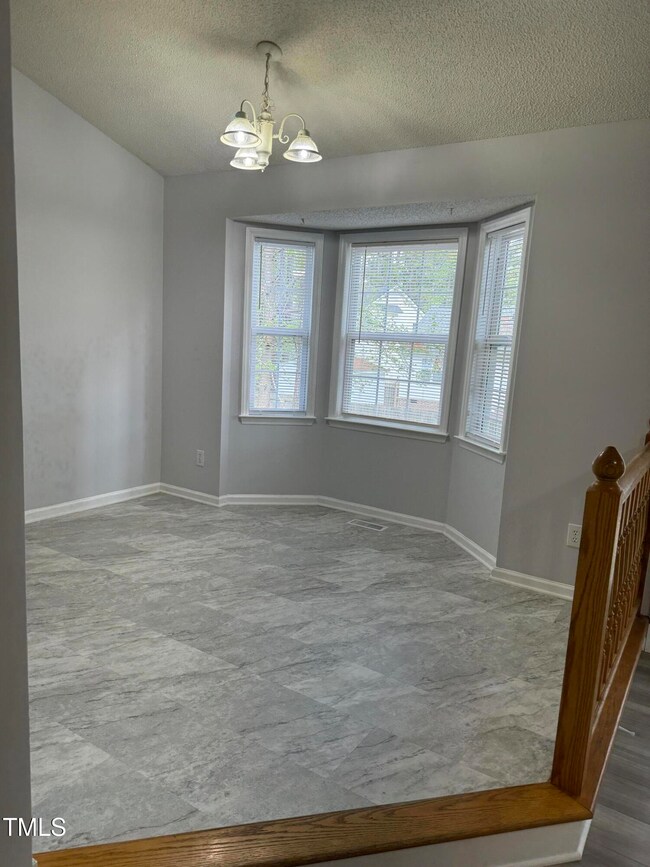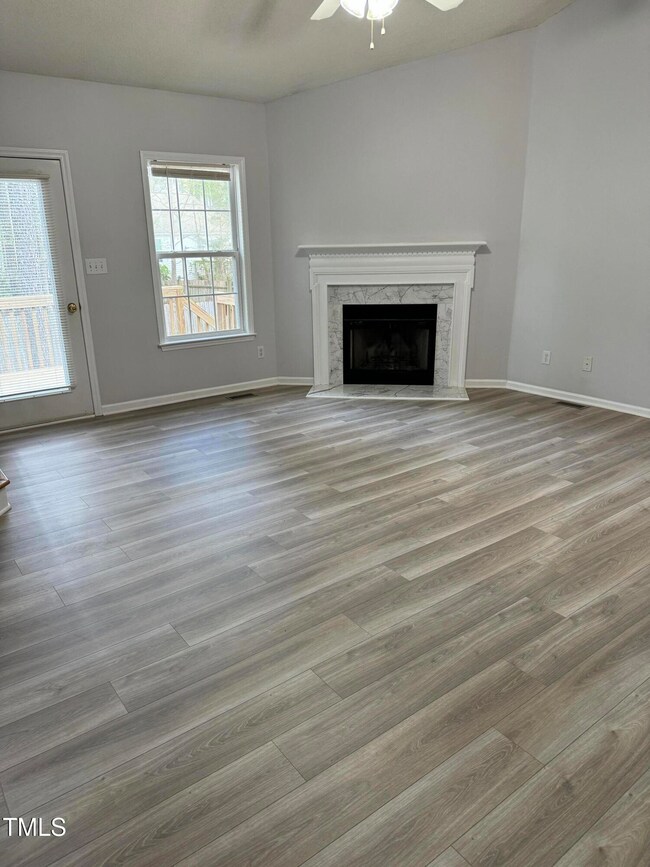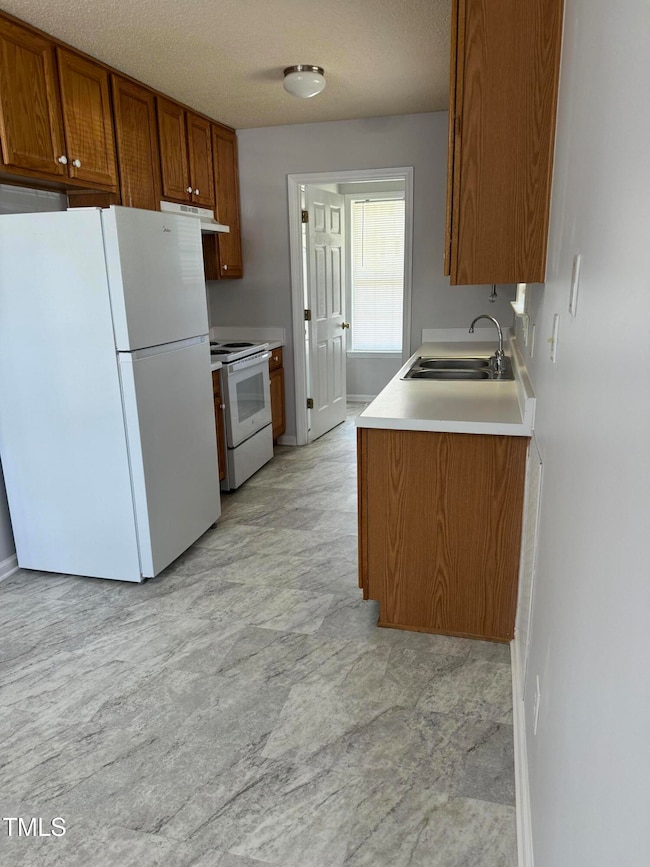
308 Caroline Dr Wendell, NC 27591
Estimated payment $1,839/month
Highlights
- No HOA
- Entrance Foyer
- Forced Air Heating and Cooling System
- Breakfast Room
- Bungalow
- Private Driveway
About This Home
Charming Home in Highly Sought-After Subdivision!
Step into this beautifully updated home featuring a spacious family room with a cozy corner wood-burning fireplace. With 3 bedrooms and 2 full baths, there's plenty of space for your family to grow. The primary bedroom boasts a soaring cathedral ceiling and a generous walk-in closet.
Recent updates include:
Fresh interior paint throughout
Brand new laminate flooring in the kitchen, living room, laundry room, and bathrooms
Plush new carpeting in all three bedrooms
Roof replaced in 2024 for added peace of mind
Crawlspace with vapor barrier and automatic vents for optimal conditions
Enjoy the outdoors with a nice-sized backyard, complete with a deck and a raised garden/flower bed, perfect for relaxing or growing your favorite plants.
Location, Location, Location!
This home is located in a prime area, with the growing community of Wendell offering easy access to amenities and attractions.
Disclosure
The seller holds an inactive real estate license.
Home Details
Home Type
- Single Family
Est. Annual Taxes
- $2,646
Year Built
- Built in 2002
Lot Details
- 10,019 Sq Ft Lot
- Property is zoned R3
Parking
- Private Driveway
Home Design
- Bungalow
- Asphalt Roof
- Vinyl Siding
Interior Spaces
- 1,234 Sq Ft Home
- 1-Story Property
- Entrance Foyer
- Breakfast Room
- Carpet
Bedrooms and Bathrooms
- 3 Bedrooms
- 2 Full Bathrooms
Schools
- Carver Elementary School
- Wendell Middle School
- East Wake High School
Utilities
- Forced Air Heating and Cooling System
Community Details
- No Home Owners Association
- Greyston Subdivision
Listing and Financial Details
- Assessor Parcel Number 1794133921
Map
Home Values in the Area
Average Home Value in this Area
Tax History
| Year | Tax Paid | Tax Assessment Tax Assessment Total Assessment is a certain percentage of the fair market value that is determined by local assessors to be the total taxable value of land and additions on the property. | Land | Improvement |
|---|---|---|---|---|
| 2024 | $2,721 | $252,215 | $85,000 | $167,215 |
| 2023 | $2,049 | $162,339 | $34,000 | $128,339 |
| 2022 | $1,955 | $162,339 | $34,000 | $128,339 |
| 2021 | $1,924 | $162,339 | $34,000 | $128,339 |
| 2020 | $1,905 | $162,339 | $34,000 | $128,339 |
| 2019 | $1,632 | $123,370 | $28,000 | $95,370 |
| 2018 | $1,550 | $123,370 | $28,000 | $95,370 |
| 2017 | $1,502 | $123,370 | $28,000 | $95,370 |
| 2016 | $1,484 | $123,370 | $28,000 | $95,370 |
| 2015 | $1,530 | $127,460 | $29,000 | $98,460 |
| 2014 | $1,483 | $127,460 | $29,000 | $98,460 |
Property History
| Date | Event | Price | Change | Sq Ft Price |
|---|---|---|---|---|
| 04/20/2025 04/20/25 | Pending | -- | -- | -- |
| 04/18/2025 04/18/25 | For Sale | $290,000 | -- | $235 / Sq Ft |
Deed History
| Date | Type | Sale Price | Title Company |
|---|---|---|---|
| Special Warranty Deed | $79,000 | None Available | |
| Trustee Deed | $92,000 | None Available | |
| Warranty Deed | $110,000 | -- |
Mortgage History
| Date | Status | Loan Amount | Loan Type |
|---|---|---|---|
| Open | $186,375 | New Conventional | |
| Closed | $90,750 | New Conventional | |
| Closed | $62,640 | New Conventional | |
| Previous Owner | $104,405 | Purchase Money Mortgage |
Similar Homes in Wendell, NC
Source: Doorify MLS
MLS Number: 10090454
APN: 1794.13-13-3921-000
- 404 Cedarmere Dr
- 501 Campbell Ridge Place
- 656 Dallas Rose Dr
- 106 Northwinds Dr N
- 503 Mugo Pine Ct
- 79 Northwinds Dr N
- 431 Mattox St
- 768 Riguard Way
- 3941 Wendell Blvd
- 423 N Main St
- 315 E 4th St
- 313 E 4th St
- 104 Cavalier Rider Run
- 803 Bright Nova Way
- 223 N Main St
- 809 Bright Nova Way
- 414 N Cypress St
- 816 Way
- 818 Bright Nova Way
- 634 Silverado Sunset Loop
