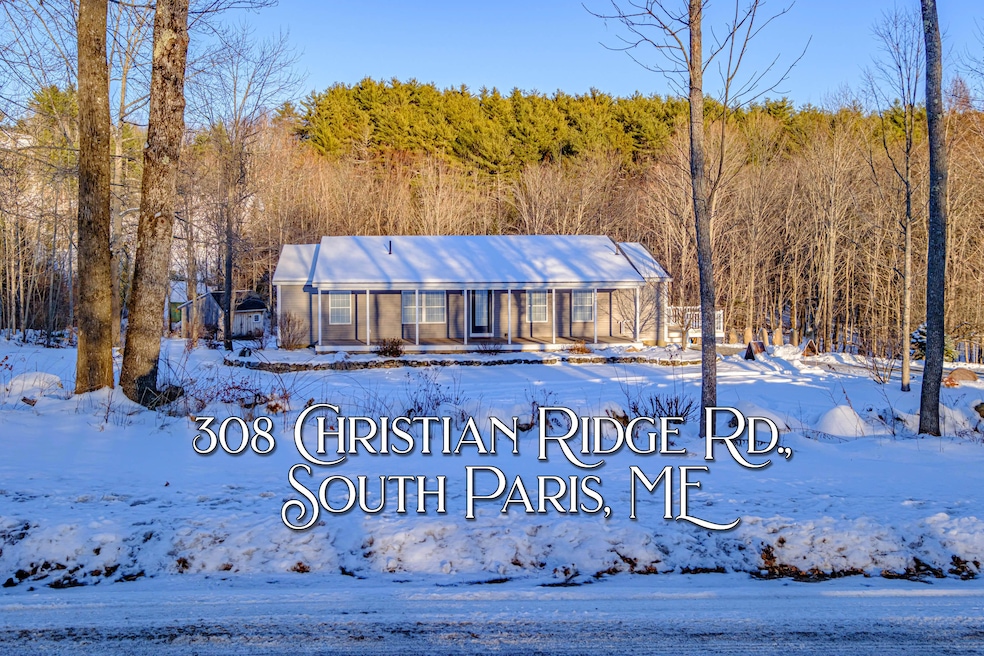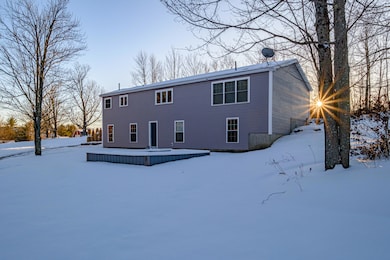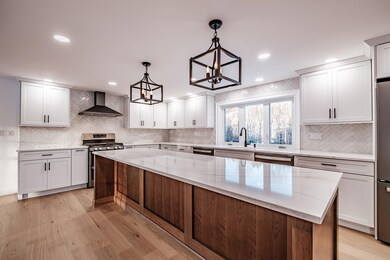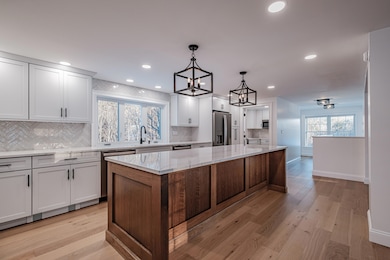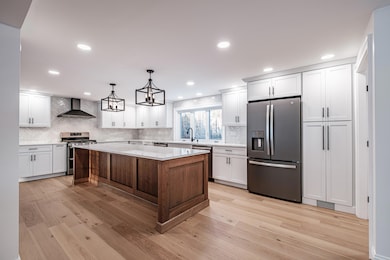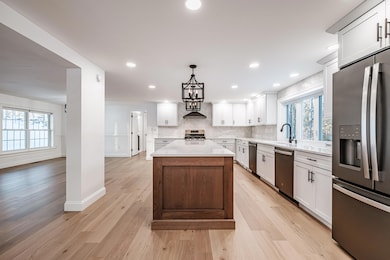
$455,000
- 3 Beds
- 3 Baths
- 2,200 Sq Ft
- 66 Twitchell Rd
- South Paris, ME
Immaculate 3-Bed, 3-Bath Ranch on a Private, Wooded Lot: Discover the perfect blend of comfort, style, and serenity in this beautifully maintained open-concept ranch, tucked away on a peaceful, wooded lot. This immaculate 3-bedroom, 3-bathroom home offers a spacious and flexible layout, ideal for everyday living and effortless entertaining.Step into a bright, airy interior where the expansive
John Edmiston LAER
