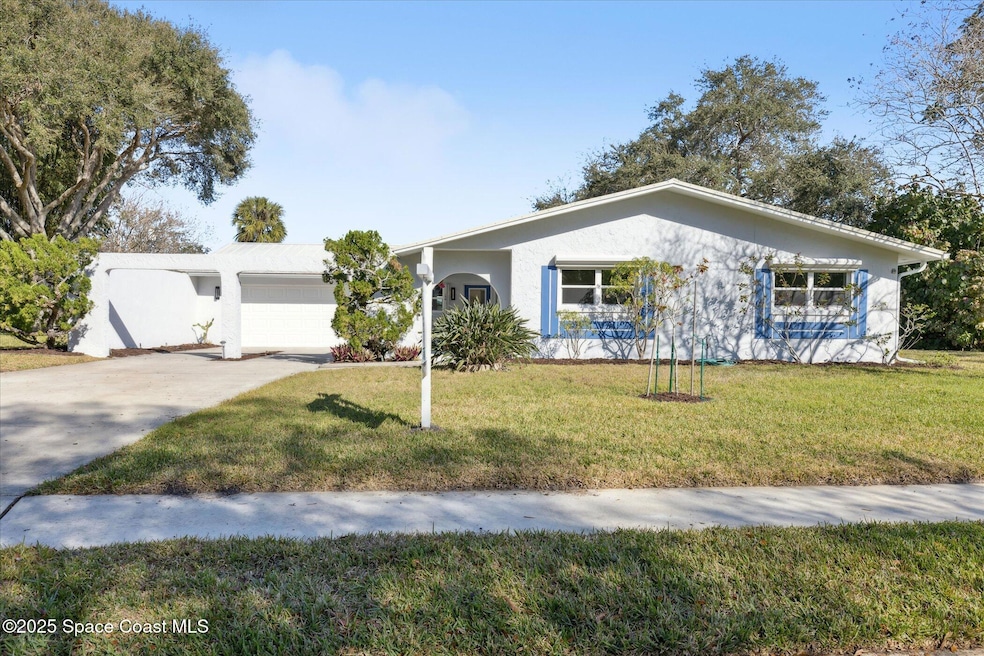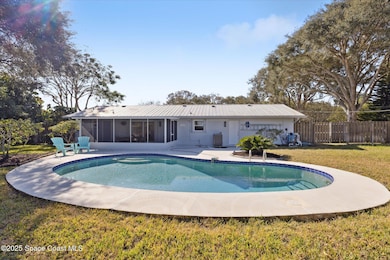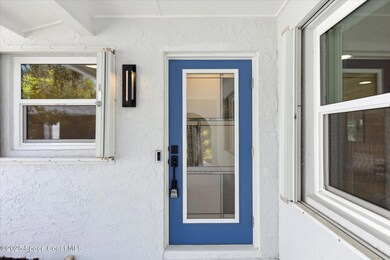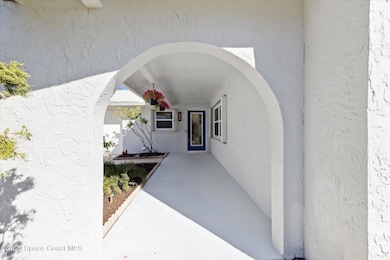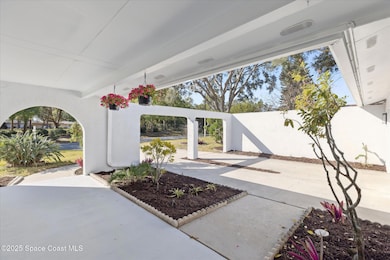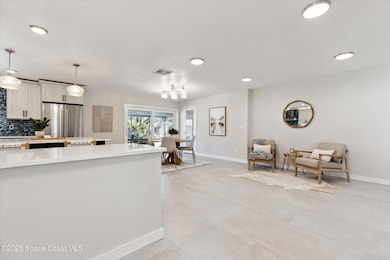
308 Clayton Ave Melbourne, FL 32901
Estimated payment $3,658/month
Highlights
- In Ground Pool
- Open Floorplan
- No HOA
- Melbourne Senior High School Rated A-
- Midcentury Modern Architecture
- Screened Porch
About This Home
MOTIVATED SELLER! Leading local Airbnb property manager estimates $75K+ annual gross income! This 3-bed, 2-bath block home with a metal roof sits on a spacious .42-acre lot in a peaceful neighborhood. Inside, enjoy a designer-renovated open floor plan with a stunning chef's kitchen featuring quartz countertops, $15K appliance package, induction stovetop, beverage fridge, and island. The luxurious primary suite offers a dual quartz vanity, towel warmer, walk-in closet, and elegant details. Outside, relax or entertain by the pool in the fenced backyard. Includes 2-car garage, no HOA, and short-term rental potential. Prime location minutes from Florida Tech, Melbourne Square Mall, and just 5 miles to the beach!
Home Details
Home Type
- Single Family
Est. Annual Taxes
- $4,714
Year Built
- Built in 1977
Lot Details
- 0.42 Acre Lot
- South Facing Home
- Front and Back Yard Sprinklers
- Few Trees
Parking
- 2 Car Garage
- Garage Door Opener
Home Design
- Midcentury Modern Architecture
- Metal Roof
- Block Exterior
- Stucco
Interior Spaces
- 1,734 Sq Ft Home
- 1-Story Property
- Open Floorplan
- Ceiling Fan
- Screened Porch
- Tile Flooring
- High Impact Windows
Kitchen
- Eat-In Kitchen
- Breakfast Bar
- Double Oven
- Induction Cooktop
- Microwave
- Ice Maker
- Dishwasher
- Wine Cooler
- Kitchen Island
- Disposal
Bedrooms and Bathrooms
- 3 Bedrooms
- Walk-In Closet
- 2 Full Bathrooms
- Shower Only
Laundry
- Laundry in unit
- Washer and Electric Dryer Hookup
Schools
- University Park Elementary School
- Stone Middle School
- Melbourne High School
Additional Features
- In Ground Pool
- Central Heating and Cooling System
Community Details
- No Home Owners Association
- Southgate Sec 3 Unit 3 Subdivision
Listing and Financial Details
- Assessor Parcel Number 28-37-10-31-00000.0-0030.00
Map
Home Values in the Area
Average Home Value in this Area
Tax History
| Year | Tax Paid | Tax Assessment Tax Assessment Total Assessment is a certain percentage of the fair market value that is determined by local assessors to be the total taxable value of land and additions on the property. | Land | Improvement |
|---|---|---|---|---|
| 2023 | $4,802 | $307,160 | $90,000 | $217,160 |
| 2022 | $4,235 | $277,590 | $0 | $0 |
| 2021 | $3,774 | $203,870 | $60,000 | $143,870 |
| 2020 | $3,583 | $192,170 | $55,000 | $137,170 |
| 2019 | $3,535 | $188,310 | $50,000 | $138,310 |
| 2018 | $3,272 | $168,440 | $40,000 | $128,440 |
| 2017 | $3,034 | $148,480 | $35,000 | $113,480 |
| 2016 | $3,038 | $140,660 | $30,000 | $110,660 |
| 2015 | $2,677 | $117,130 | $25,000 | $92,130 |
| 2014 | $2,414 | $106,490 | $20,000 | $86,490 |
Property History
| Date | Event | Price | Change | Sq Ft Price |
|---|---|---|---|---|
| 04/03/2025 04/03/25 | Price Changed | $585,000 | -1.7% | $337 / Sq Ft |
| 03/05/2025 03/05/25 | Off Market | $595,000 | -- | -- |
| 03/03/2025 03/03/25 | Price Changed | $595,000 | 0.0% | $343 / Sq Ft |
| 03/03/2025 03/03/25 | For Sale | $595,000 | -0.7% | $343 / Sq Ft |
| 02/05/2025 02/05/25 | Price Changed | $599,000 | -3.4% | $345 / Sq Ft |
| 01/31/2025 01/31/25 | For Sale | $620,000 | +55.0% | $358 / Sq Ft |
| 03/29/2024 03/29/24 | Sold | $400,000 | 0.0% | $231 / Sq Ft |
| 03/14/2024 03/14/24 | Pending | -- | -- | -- |
| 03/12/2024 03/12/24 | For Sale | $399,900 | -- | $231 / Sq Ft |
Deed History
| Date | Type | Sale Price | Title Company |
|---|---|---|---|
| Warranty Deed | $400,000 | State Title Partners | |
| Warranty Deed | -- | None Listed On Document | |
| Warranty Deed | -- | None Listed On Document | |
| Warranty Deed | -- | Attorney | |
| Warranty Deed | -- | None Available |
Similar Homes in the area
Source: Space Coast MLS (Space Coast Association of REALTORS®)
MLS Number: 1035342
APN: 28-37-10-31-00000.0-0030.00
- 519 Williams St
- 616 Burr St
- 524 Ryoland St
- 600 Burr St
- 429 & 427 S Babcock St
- 0 Northgate Unit 1037396
- 506 Walker St
- 607 Roberts St
- 624 Tucker St
- 19 Vida Way
- 2290 Enjoya Ln
- 229 E Melbourne Ave
- 809 E Melbourne Ave Unit 16
- 809 E Melbourne Ave Unit 15
- 809 E Melbourne Ave Unit 14
- 809 E Melbourne Ave Unit 13
- 809 E Melbourne Ave Unit 20
- 809 E Melbourne Ave Unit 19
- 809 E Melbourne Ave Unit 18
- 809 E Melbourne Ave Unit 17
