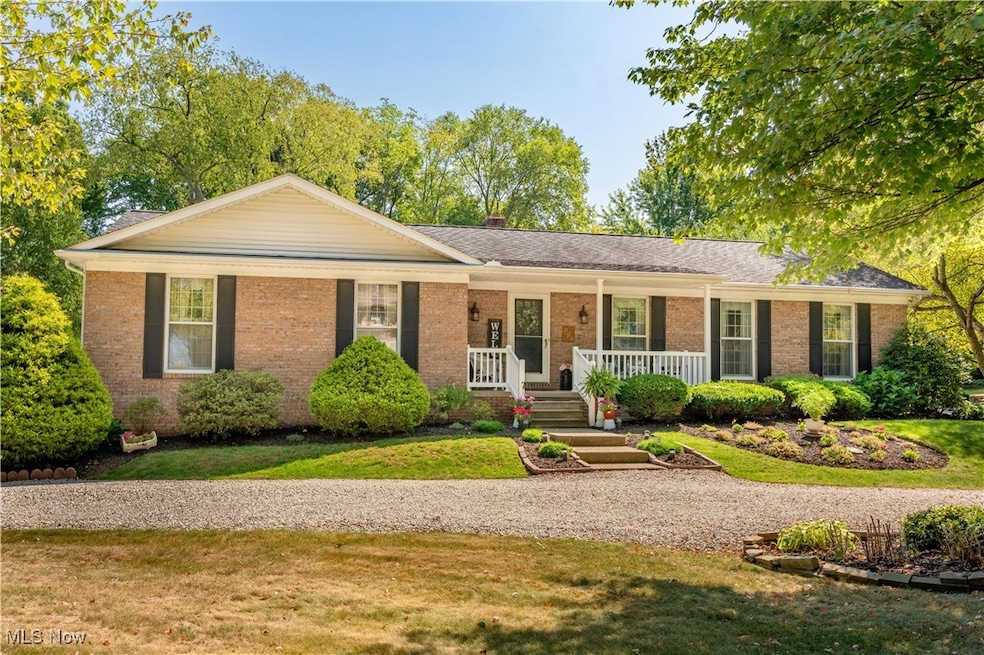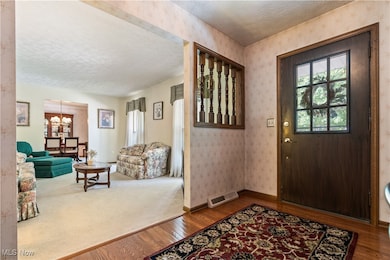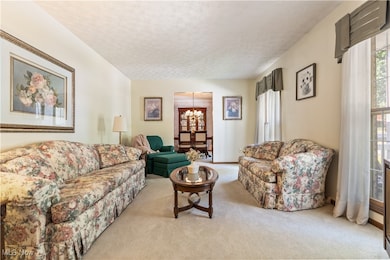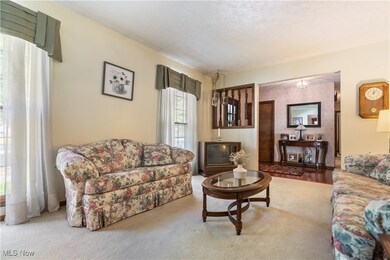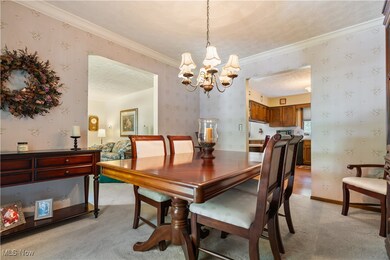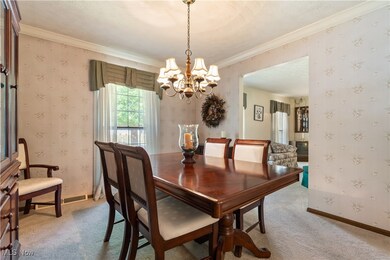
308 Crestmont Ave SW Hartville, OH 44632
Highlights
- Deck
- Family Room with Fireplace
- 2 Car Direct Access Garage
- Lake Middle/High School Rated A-
- No HOA
- Front Porch
About This Home
As of November 2024Pride of ownership is evident in this charming Brick Ranch. Meticulously maintained, this home features 4 bedrooms and 2.5 baths. The eat-in kitchen is a chef’s delight, boasting generous solid wood cabinetry, a pantry, and stainless steel appliances. The spacious family room is highlighted by a striking all-brick fireplace that extends from floor to ceiling. Sliding glass doors flood the room with natural light and lead to a deck overlooking the expansive backyard.
The dining room, enhanced with crown molding, seamlessly flows into the living room, creating an ideal space for both formal and casual gatherings. Down the hall, you’ll find three well-appointed bedrooms and two full baths.
The fully finished lower walkout level offers a versatile rec room with a full bar area, perfect for entertaining or relaxing. This level also includes a cozy fireplace, a convenient half bath, and a bonus room that could serve as a bedroom or office space. Additionally, ample storage enhances the home’s functionality. The large deck and generous backyard are perfect for outdoor entertaining, gardening, or simply enjoying the serene surroundings. This well-maintained property reflects careful upkeep and attention to detail, making it a standout choice.
Last Agent to Sell the Property
Howard Hanna Brokerage Email: thomasmccully@howardhanna.com 330-310-7400 License #2014003202

Last Buyer's Agent
Howard Hanna Brokerage Email: thomasmccully@howardhanna.com 330-310-7400 License #2014003202

Home Details
Home Type
- Single Family
Est. Annual Taxes
- $2,956
Year Built
- Built in 1977
Lot Details
- 0.41 Acre Lot
Parking
- 2 Car Direct Access Garage
- Parking Storage or Cabinetry
- Rear-Facing Garage
- Garage Door Opener
- Gravel Driveway
Home Design
- Brick Exterior Construction
- Fiberglass Roof
- Asphalt Roof
- Aluminum Siding
Interior Spaces
- 2-Story Property
- Family Room with Fireplace
- 2 Fireplaces
Kitchen
- Microwave
- Dishwasher
Bedrooms and Bathrooms
- 4 Bedrooms | 3 Main Level Bedrooms
- 2.5 Bathrooms
Finished Basement
- Basement Fills Entire Space Under The House
- Fireplace in Basement
Outdoor Features
- Deck
- Patio
- Front Porch
Utilities
- Central Air
- Heat Pump System
Community Details
- No Home Owners Association
- Edison Park Subdivision
Listing and Financial Details
- Assessor Parcel Number 02300901
Map
Home Values in the Area
Average Home Value in this Area
Property History
| Date | Event | Price | Change | Sq Ft Price |
|---|---|---|---|---|
| 11/18/2024 11/18/24 | Sold | $315,000 | -3.1% | $127 / Sq Ft |
| 09/27/2024 09/27/24 | Pending | -- | -- | -- |
| 09/06/2024 09/06/24 | For Sale | $325,000 | -- | $131 / Sq Ft |
Tax History
| Year | Tax Paid | Tax Assessment Tax Assessment Total Assessment is a certain percentage of the fair market value that is determined by local assessors to be the total taxable value of land and additions on the property. | Land | Improvement |
|---|---|---|---|---|
| 2024 | -- | $95,620 | $29,540 | $66,080 |
| 2023 | $2,956 | $67,310 | $17,710 | $49,600 |
| 2022 | $2,967 | $67,310 | $17,710 | $49,600 |
| 2021 | $3,005 | $67,310 | $17,710 | $49,600 |
| 2020 | $2,845 | $55,940 | $14,880 | $41,060 |
| 2019 | $2,123 | $55,940 | $14,880 | $41,060 |
| 2018 | $2,762 | $55,940 | $14,880 | $41,060 |
| 2017 | $3,467 | $51,180 | $11,380 | $39,800 |
| 2016 | $3,645 | $51,180 | $11,380 | $39,800 |
| 2015 | $389 | $51,180 | $11,380 | $39,800 |
| 2014 | $469 | $47,180 | $10,500 | $36,680 |
| 2013 | $1,172 | $47,180 | $10,500 | $36,680 |
Mortgage History
| Date | Status | Loan Amount | Loan Type |
|---|---|---|---|
| Previous Owner | $145,600 | Unknown | |
| Previous Owner | $5,000 | Credit Line Revolving | |
| Previous Owner | $119,000 | Unknown | |
| Previous Owner | $62,000 | Credit Line Revolving |
Deed History
| Date | Type | Sale Price | Title Company |
|---|---|---|---|
| Warranty Deed | $315,000 | Patriot Title | |
| Warranty Deed | $315,000 | Patriot Title |
Similar Homes in Hartville, OH
Source: MLS Now (Howard Hanna)
MLS Number: 5066496
APN: 02300901
- 715 W Maple St
- Unit 9 Meadow Trail SW Unit 9
- 478 Meadow Trail SW
- 482 Meadow Trail SW
- 510 Meadow Cir SW Unit 11
- 0 Ohio 43
- 132 Washington St E
- 0 Lake Ave NE Unit 5108465
- 747 Grandview Cir
- 225 Seneca Trail SW
- 1155 Chaparrel Rd SW
- 142 Relentless Way
- 138 Relentless Way
- 833 S Prospect Ave
- 12112 Lisa St NW
- 11 West Dr
- 11251 Bridle Ave NE
- 2 West Dr NE
- 1063 Tumbleweed St NW
- 351 Heatherby Ln NE
