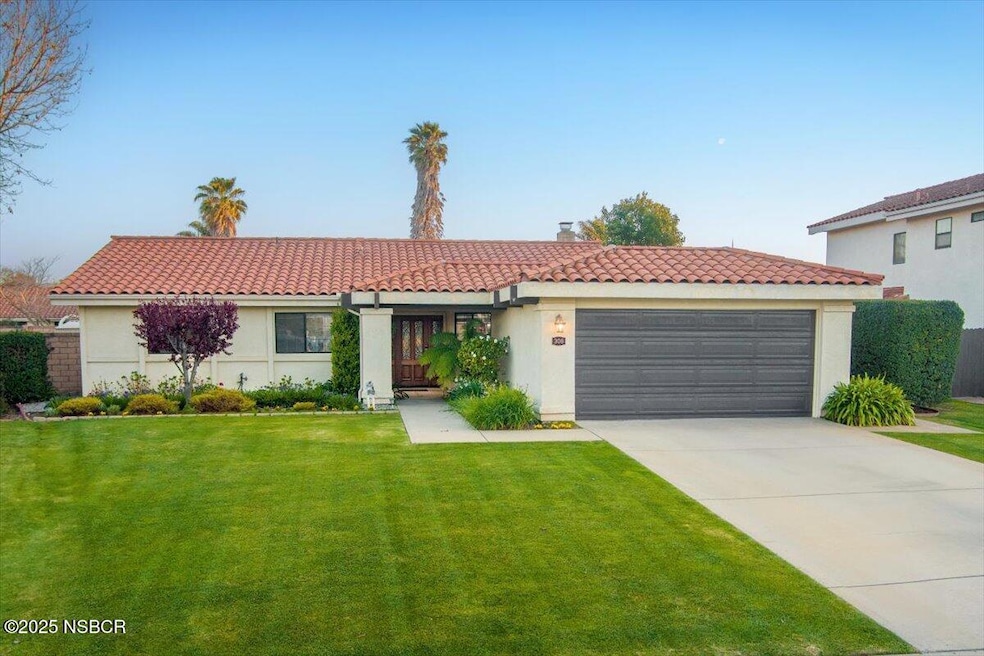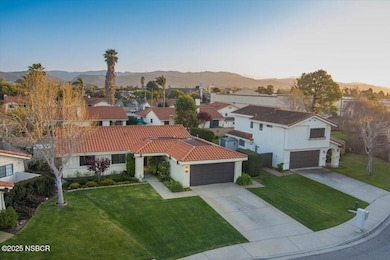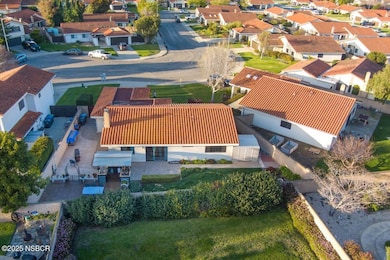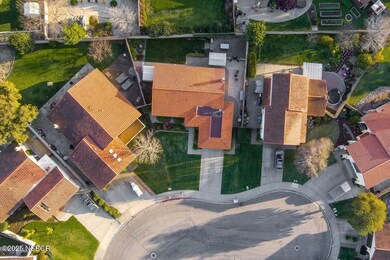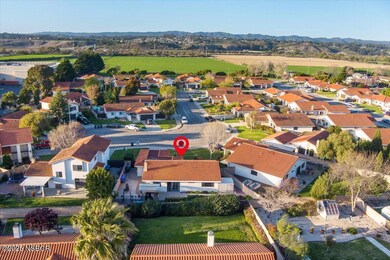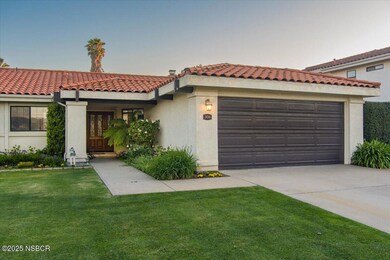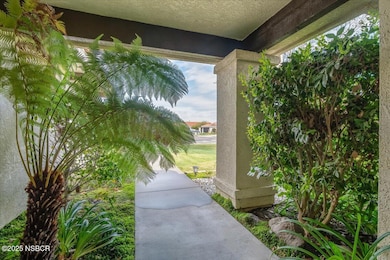
308 Crystal Cir Lompoc, CA 93436
East Lompoc NeighborhoodEstimated payment $4,067/month
Highlights
- Cathedral Ceiling
- Cul-De-Sac
- Double Pane Windows
- Cabrillo High School Rated A-
- 2 Car Attached Garage
- Patio
About This Home
Welcome to your Dream home at Rivers Edge estates. This stunning 3-bedroom, 2-bath home with a spacious 2-car garage is ready for you. The inviting layout is perfect for entertaining, both indoors and outdoors.Step into the bright living room featuring soaring vaulted ceilings and a cozy gas fireplace that sets the perfect ambiance for relaxation. The sliding doors lead you to a lush backyard oasis, complete with a beautiful brick patio, a custom BBQ area with a bar, and both gas and wood-burning fire pits--ideal for unforgettable gatherings with family and friends.The kitchen boasts elegant Corian countertops and opens seamlessly to the living area, making it a perfect space for culinary adventures. For added convenience, an interior laundry room is at your disposal, making chores a breeze.Retreat to the master suite, where you'll find an updated master bath with a luxurious walk-in shower. The great side yard offers ample space for outdoor entertaining, making it the ideal spot for summer barbecues and celebrations.Freshly painted interiors create a crisp and welcoming atmosphere, while newer laminate flooring in the living room and bedrooms, along with dual-pane windows and a sturdy block wall fence, enhance both comfort and privacy.Nestled in a quiet cul-de-sac, you'll enjoy the serenity of your surroundings while being just minutes away from shopping, schools, and in the Cabrillo high school district.
Home Details
Home Type
- Single Family
Est. Annual Taxes
- $4,249
Year Built
- Built in 1989
Lot Details
- 7,405 Sq Ft Lot
- Cul-De-Sac
- Fenced
- Sprinkler System
HOA Fees
- $30 Monthly HOA Fees
Parking
- 2 Car Attached Garage
Home Design
- Slab Foundation
- Tile Roof
- Stucco
Interior Spaces
- 1,461 Sq Ft Home
- 1-Story Property
- Cathedral Ceiling
- Gas Fireplace
- Double Pane Windows
- Dining Area
Kitchen
- Gas Cooktop
- Microwave
- Dishwasher
- Disposal
Flooring
- Laminate
- Tile
Bedrooms and Bathrooms
- 3 Bedrooms
Laundry
- Laundry Room
- Gas Dryer Hookup
Accessible Home Design
- Stepless Entry
Outdoor Features
- Patio
- Outdoor Grill
Utilities
- Forced Air Heating System
- Cable TV Available
Community Details
- Association fees include prop management, com area mn
- Denise Belton 805 757 8138 Association
Listing and Financial Details
- Security Deposit $7,000
- Assessor Parcel Number 093-430-029
Map
Home Values in the Area
Average Home Value in this Area
Tax History
| Year | Tax Paid | Tax Assessment Tax Assessment Total Assessment is a certain percentage of the fair market value that is determined by local assessors to be the total taxable value of land and additions on the property. | Land | Improvement |
|---|---|---|---|---|
| 2023 | $4,249 | $381,167 | $108,091 | $273,076 |
| 2022 | $4,173 | $373,694 | $105,972 | $267,722 |
| 2021 | $4,218 | $366,368 | $103,895 | $262,473 |
| 2020 | $4,172 | $362,612 | $102,830 | $259,782 |
| 2019 | $4,102 | $355,503 | $100,814 | $254,689 |
| 2018 | $4,037 | $348,534 | $98,838 | $249,696 |
| 2017 | $3,963 | $341,700 | $96,900 | $244,800 |
| 2016 | $3,913 | $330,000 | $90,000 | $240,000 |
| 2015 | $3,471 | $297,119 | $105,040 | $192,079 |
| 2014 | $3,421 | $291,300 | $102,983 | $188,317 |
Property History
| Date | Event | Price | Change | Sq Ft Price |
|---|---|---|---|---|
| 04/02/2025 04/02/25 | Pending | -- | -- | -- |
| 03/27/2025 03/27/25 | For Sale | $659,900 | -- | $452 / Sq Ft |
Deed History
| Date | Type | Sale Price | Title Company |
|---|---|---|---|
| Grant Deed | $335,000 | First American Title Company | |
| Grant Deed | $330,000 | First American Title Company | |
| Interfamily Deed Transfer | -- | First American Title Company | |
| Interfamily Deed Transfer | -- | None Available |
Mortgage History
| Date | Status | Loan Amount | Loan Type |
|---|---|---|---|
| Open | $295,000 | New Conventional | |
| Closed | $318,250 | New Conventional | |
| Previous Owner | $132,243 | Unknown |
Similar Homes in Lompoc, CA
Source: North Santa Barbara County Regional MLS
MLS Number: 25000568
APN: 093-430-029
- 512 Bush Ct
- 204 E Birch Ave
- 7200 California 1
- 805 E Bush Ave
- 1308 N A St
- 916 E Bush Ave
- 308 E North Ave
- 321 W North Ave Unit 55
- 321 W North Ave Unit 47
- 1116 N Jasmine St
- 1239 Riverside Dr
- 1129 Bell Ave
- 701 E Pine Ave Unit 161
- 701 E Pine Ave Unit 176
- 701 E Pine Ave Unit 182
- 610 E Pine Ave Unit 80
- 610 E Pine Ave Unit 53
- 610 E Pine Ave Unit 17
- 616 N D St
- 1209 Jason Dr
