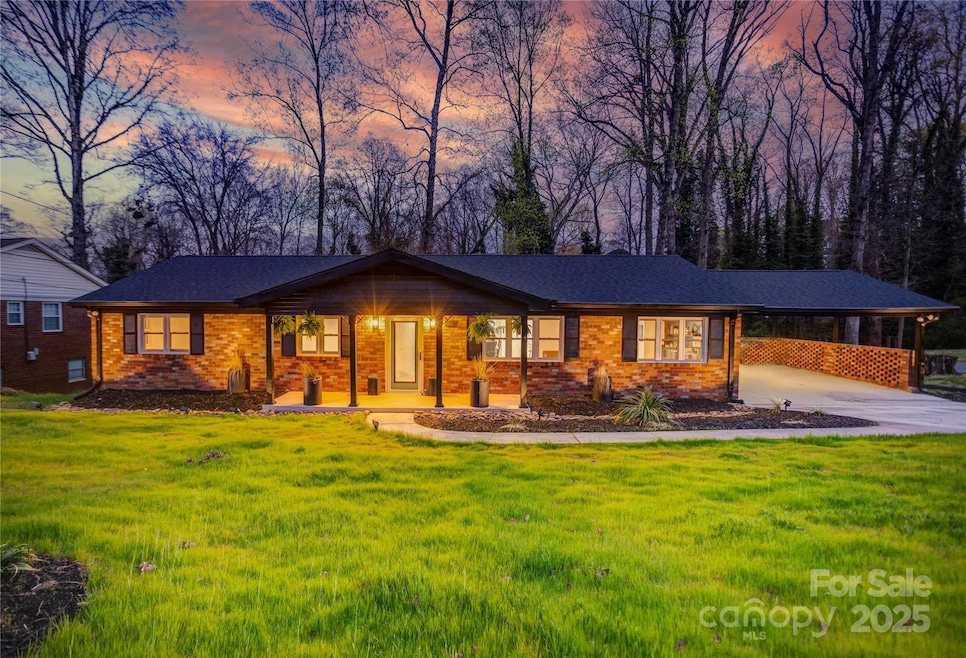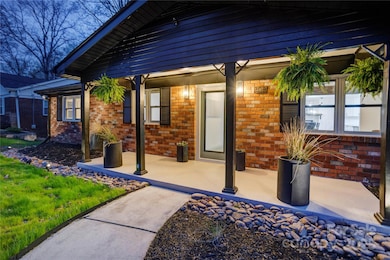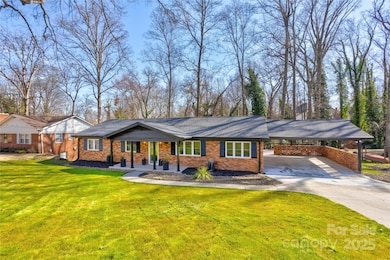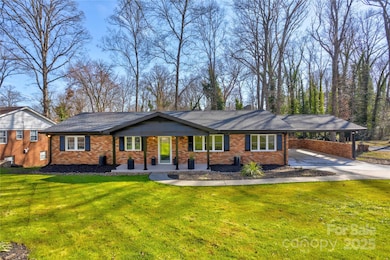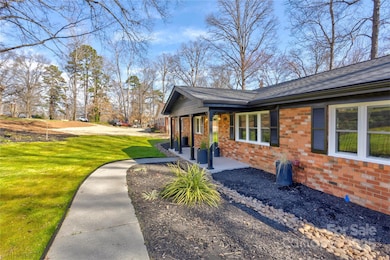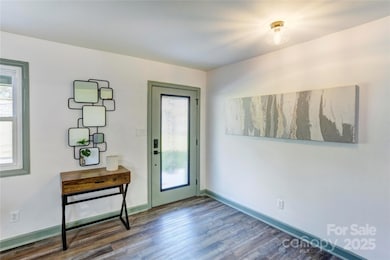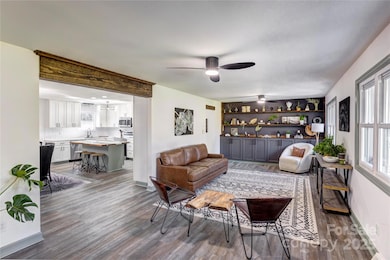
308 Dakota St Kannapolis, NC 28083
Estimated payment $3,493/month
Highlights
- Open Floorplan
- Deck
- Bar Fridge
- Fireplace in Kitchen
- Mud Room
- Front Porch
About This Home
This completely reimagined 1965 home is unlike any other with every inch meticulously updated, including new plumbing, electrical and roof. Designer custom finishes elevate the space, making it truly stand out. Step into the spacious living room, which flows into the dining area and gourmet kitchen. Custom built-in shelving and a unique kitchen island are just a couple standout features. Down the hall you’ll find an updated guest bathroom and two inviting bedrooms, both featuring new carpet and modern ceiling fans. The primary suite is complete with dual walk-in closets and a stunning one-of-a-kind en suite bathroom. The basement offers endless possibilities. The private entrance leads to two additional bedrooms, a kitchenette space and a full bath. The open concept area can be tailored to your needs whether as a media room, craft space, game room or second living area. No detail was overlooked in the spectacular renovation. You’ll be impressed from the moment you step inside.
Listing Agent
Allen Tate Concord Brokerage Email: jessica.eudy@allentate.com License #318003

Open House Schedule
-
Sunday, April 27, 20252:00 to 4:00 pm4/27/2025 2:00:00 PM +00:004/27/2025 4:00:00 PM +00:00Add to Calendar
Home Details
Home Type
- Single Family
Est. Annual Taxes
- $3,481
Year Built
- Built in 1965
Lot Details
- Front Green Space
- Property is zoned RM-2
Home Design
- Composition Roof
- Four Sided Brick Exterior Elevation
Interior Spaces
- 1-Story Property
- Open Floorplan
- Built-In Features
- Bar Fridge
- Mud Room
- Entrance Foyer
- Laundry Room
Kitchen
- Breakfast Bar
- Electric Oven
- Microwave
- Dishwasher
- Kitchen Island
- Disposal
- Fireplace in Kitchen
Flooring
- Tile
- Vinyl
Bedrooms and Bathrooms
- 3 Main Level Bedrooms
- Walk-In Closet
- 3 Full Bathrooms
Finished Basement
- Walk-Out Basement
- Basement Fills Entire Space Under The House
- Exterior Basement Entry
Parking
- Attached Carport
- Driveway
Outdoor Features
- Deck
- Front Porch
Schools
- Forest Park Elementary School
- Kannapolis Middle School
- A.L. Brown High School
Utilities
- Central Air
- Heating System Uses Natural Gas
Community Details
- Brookdale Subdivision
Listing and Financial Details
- Assessor Parcel Number 5612-88-3435-0000
Map
Home Values in the Area
Average Home Value in this Area
Tax History
| Year | Tax Paid | Tax Assessment Tax Assessment Total Assessment is a certain percentage of the fair market value that is determined by local assessors to be the total taxable value of land and additions on the property. | Land | Improvement |
|---|---|---|---|---|
| 2024 | $3,481 | $306,590 | $51,000 | $255,590 |
| 2023 | $2,367 | $172,780 | $33,000 | $139,780 |
| 2022 | $2,367 | $172,780 | $33,000 | $139,780 |
| 2021 | $2,367 | $172,780 | $33,000 | $139,780 |
| 2020 | $2,367 | $172,780 | $33,000 | $139,780 |
| 2019 | $1,813 | $132,300 | $22,000 | $110,300 |
| 2018 | $1,786 | $132,300 | $22,000 | $110,300 |
| 2017 | $1,760 | $132,300 | $22,000 | $110,300 |
| 2016 | $1,760 | $147,480 | $30,000 | $117,480 |
| 2015 | $1,858 | $147,480 | $30,000 | $117,480 |
| 2014 | $1,858 | $147,480 | $30,000 | $117,480 |
Property History
| Date | Event | Price | Change | Sq Ft Price |
|---|---|---|---|---|
| 04/08/2025 04/08/25 | Price Changed | $575,000 | -4.2% | $180 / Sq Ft |
| 02/27/2025 02/27/25 | For Sale | $600,000 | -- | $188 / Sq Ft |
Deed History
| Date | Type | Sale Price | Title Company |
|---|---|---|---|
| Warranty Deed | $320,000 | None Listed On Document |
Mortgage History
| Date | Status | Loan Amount | Loan Type |
|---|---|---|---|
| Open | $304,000 | New Conventional |
Similar Homes in the area
Source: Canopy MLS (Canopy Realtor® Association)
MLS Number: 4227333
APN: 5612-88-3435-0000
- 401 Dakota St
- 633 Peace Haven Rd
- 2001 S Main St
- 2208 S Ridge Ave
- 2104 Congress Ct
- 2101 Congress Ct
- 123 Carriage House Dr
- 2123 Carriage Woods Ln
- 2121 Carriage Woods Ln
- 2500 S Ridge Ave
- 701 Dakota St
- 163 Briarcliff Dr
- 503 Eddleman Rd
- 307 Eddleman Rd
- 1613 Frederick Ave
- 206 Cliffside Dr
- 2508 S Main St Unit 68
- 609 Eddleman Rd
- 303 Windy Rush Rd
- 1402 Matthew Allen Cir
