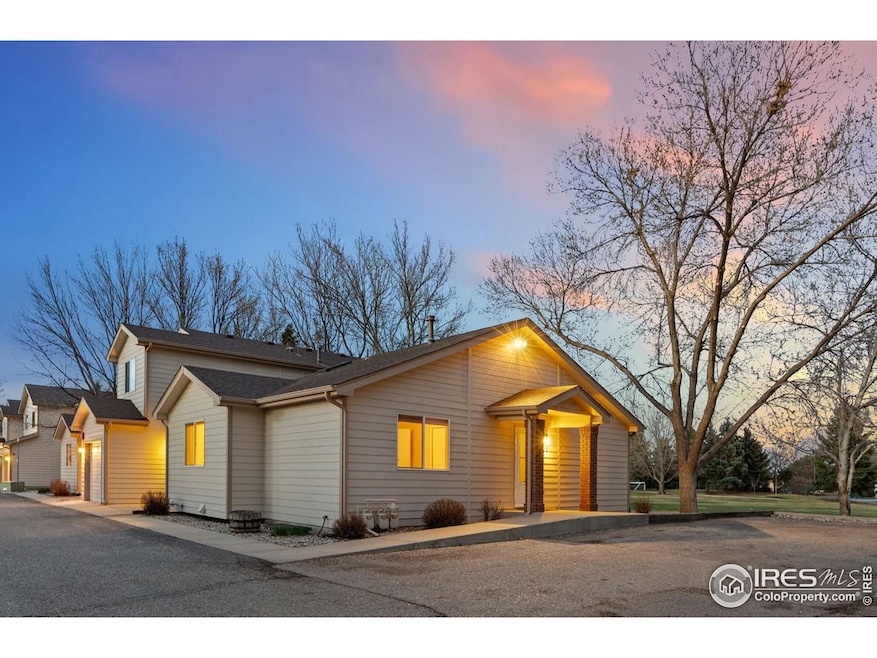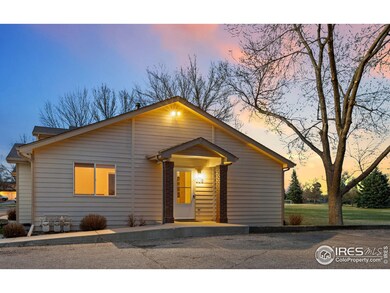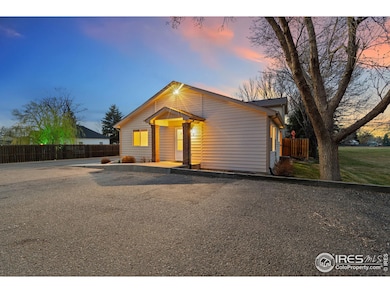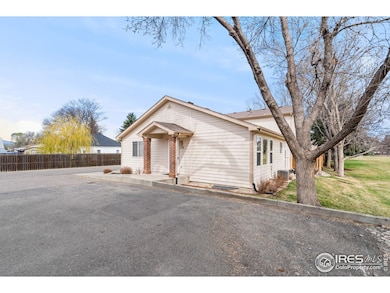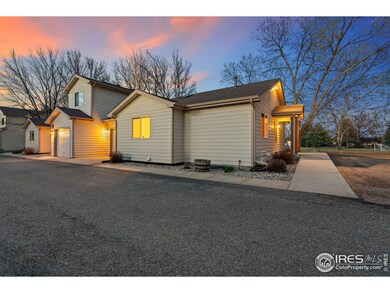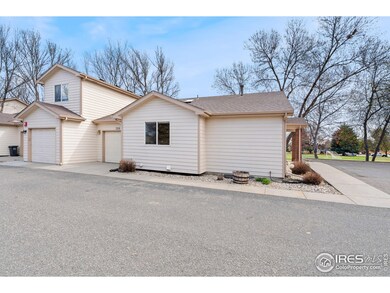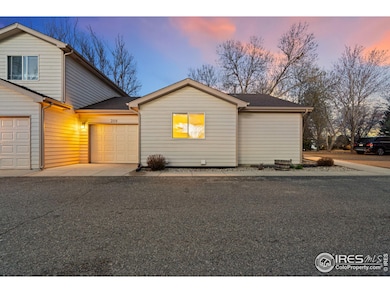
308 Dean Ct Unit 308 Loveland, CO 80537
Estimated payment $2,404/month
Highlights
- Spa
- Property is near a park
- Wood Flooring
- Contemporary Architecture
- Cathedral Ceiling
- Sun or Florida Room
About This Home
AFFORDABLE, CHARMING RANCH PLAN CONDO - LIVES LIKE A SINGLE-FAMILY HOME WITH NO ONE ABOVE OR BELOW!! This unit is only attached at the garage and enclosed porch. South facing end unit on a quiet cul-de-sac, only 28 units in this community. Easy accessibility with concrete ramp up to front door. Meticulous & very well cared for by Sellers, recently painted interior and garage walls. Main level offers lg primary bedroom (South facing), full bath, laundry and 2nd bedroom, Hunter-Douglas top-down/bottom-up shades. Spacious Living Room with Cathedral ceiling, engineered wood flooring, wall of huge windows with roll-down sunshades, providing wonderful light and looking out at Osborn Park to Winona Pool! Kitchen with beautiful tall wood, cabinets with rollouts, granite counters & backsplash, new faucet, disposal, all appliances, washer and dryer stay. Electric range/oven also has a gas line in place. Relax and enjoy the open space in the enclosed patio off the kitchen with rollup blinds in between glass door, Plexi-glass windows and top screens. Newer insulated garage door. The huge basement includes 24x14 Rec Room with easy care laminate flooring, and 20x9 Family Room with full bath, both have egress windows. Low HOA dues $264/mo. maintains private street, snow removal, lawn care, sprinkler system, water & sewer, exterior maintenance, management. Public tennis court is just past the south end of cul-de-sac. HOA is managed by Touchstone Property Management - see MLS for info.
Townhouse Details
Home Type
- Townhome
Est. Annual Taxes
- $1,614
Year Built
- Built in 1997
Lot Details
- 1,307 Sq Ft Lot
- End Unit
- No Units Located Below
- Cul-De-Sac
- South Facing Home
- Southern Exposure
- Sprinkler System
HOA Fees
- $264 Monthly HOA Fees
Parking
- 1 Car Attached Garage
- Oversized Parking
- Garage Door Opener
- Driveway Level
Home Design
- Contemporary Architecture
- Wood Frame Construction
- Composition Roof
Interior Spaces
- 1,801 Sq Ft Home
- 1-Story Property
- Cathedral Ceiling
- Ceiling Fan
- Skylights
- Double Pane Windows
- Window Treatments
- Panel Doors
- Family Room
- Sun or Florida Room
Kitchen
- Eat-In Kitchen
- Gas Oven or Range
- Self-Cleaning Oven
- Microwave
- Dishwasher
- Disposal
Flooring
- Wood
- Carpet
Bedrooms and Bathrooms
- 2 Bedrooms
- 2 Full Bathrooms
- Primary bathroom on main floor
Laundry
- Laundry on main level
- Dryer
- Washer
Basement
- Basement Fills Entire Space Under The House
- Sump Pump
Home Security
Accessible Home Design
- Accessible Doors
- Accessible Approach with Ramp
- Level Entry For Accessibility
- Accessible Entrance
- Low Pile Carpeting
Outdoor Features
- Spa
- Enclosed patio or porch
Schools
- Winona Elementary School
- Bill Reed Middle School
- Mountain View High School
Utilities
- Forced Air Heating and Cooling System
- High Speed Internet
- Cable TV Available
Additional Features
- Energy-Efficient Thermostat
- Property is near a park
Listing and Financial Details
- Assessor Parcel Number R1540947
Community Details
Overview
- Association fees include snow removal, ground maintenance, management, utilities, maintenance structure, water/sewer
- Madison Square Condos Subdivision
Security
- Storm Doors
Map
Home Values in the Area
Average Home Value in this Area
Tax History
| Year | Tax Paid | Tax Assessment Tax Assessment Total Assessment is a certain percentage of the fair market value that is determined by local assessors to be the total taxable value of land and additions on the property. | Land | Improvement |
|---|---|---|---|---|
| 2025 | $1,556 | $23,906 | $2,680 | $21,226 |
| 2024 | $1,556 | $23,906 | $2,680 | $21,226 |
| 2022 | $1,514 | $19,029 | $2,780 | $16,249 |
| 2021 | $1,556 | $19,577 | $2,860 | $16,717 |
| 2020 | $1,608 | $20,227 | $2,860 | $17,367 |
| 2019 | $1,581 | $20,227 | $2,860 | $17,367 |
| 2018 | $1,203 | $14,623 | $2,880 | $11,743 |
| 2017 | $1,036 | $14,623 | $2,880 | $11,743 |
| 2016 | $906 | $12,346 | $3,184 | $9,162 |
| 2015 | $898 | $12,340 | $3,180 | $9,160 |
| 2014 | -- | $10,410 | $3,180 | $7,230 |
Property History
| Date | Event | Price | Change | Sq Ft Price |
|---|---|---|---|---|
| 04/09/2025 04/09/25 | For Sale | $360,000 | +157.1% | $200 / Sq Ft |
| 01/28/2019 01/28/19 | Off Market | $140,000 | -- | -- |
| 05/21/2015 05/21/15 | Sold | $140,000 | 0.0% | $79 / Sq Ft |
| 05/13/2015 05/13/15 | For Sale | $140,000 | -- | $79 / Sq Ft |
Deed History
| Date | Type | Sale Price | Title Company |
|---|---|---|---|
| Warranty Deed | $140,000 | The Group Guaranteed Title | |
| Warranty Deed | $152,000 | -- | |
| Warranty Deed | $90,900 | -- |
Mortgage History
| Date | Status | Loan Amount | Loan Type |
|---|---|---|---|
| Previous Owner | $90,000 | Purchase Money Mortgage | |
| Previous Owner | $75,700 | Unknown | |
| Previous Owner | $30,000 | Credit Line Revolving | |
| Previous Owner | $75,200 | No Value Available |
Similar Homes in Loveland, CO
Source: IRES MLS
MLS Number: 1030622
APN: 85192-28-003
- 264 Dean Cir Unit 264
- 1601 E 1st St
- 1563 Peacock Place
- 462 Thrush Ave
- 1500 Warbler St
- 1204 E 2nd St
- 447 Lark Bunting Ave
- 1398 Finch St
- 1064 E 1st St
- 1270 Inca Dove Cir
- 1330 E 5th St
- 1502 E 5th St
- 1904 White Ibis Ct
- 515 Blue Azurite Ave
- 1257 E 6th St
- 1245 E 6th St
- 1057 E 5th St
- 1570 E 6th St
- 1413 E 7th St
- 729 Madison Ave
