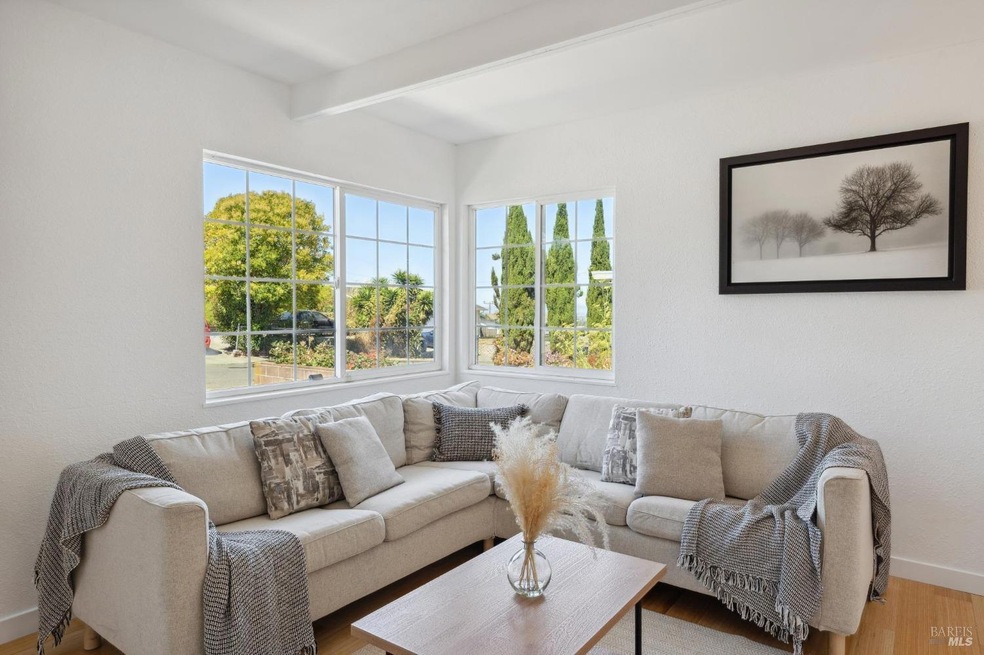
308 Del Sur St Vallejo, CA 94591
South Vallejo NeighborhoodHighlights
- Cathedral Ceiling
- Marble Countertops
- 1 Car Direct Access Garage
- Bamboo Flooring
- Bonus Room
- 3-minute walk to Beverly Hills Park
About This Home
As of December 2024This cozy mid-century, single-level home offers a blend of comfort and versatility to suit a variety of lifestyle needs. With three bedrooms and two bathrooms, the flexible extra space, featuring its own entrance and attached bathroom and closet, can serve as a primary suite, family room, or be transformed into a studio space for extended family. Step inside to discover a bright and inviting interior with updated bathrooms. The attached garage provides convenient storage or parking, and there's additional fenced-in parking or flexible space outside, perfect for adding storage, creating a garden, or customizing to fit your vision and lifestyle needs. The spacious, level, and fenced-in backyard offers both privacy and ample room for outdoor activities, making it perfect for relaxation or entertaining guests. Located on a peaceful, sunny knoll, this home combines tranquility with accessibility, including quick access to the I-80 freeway. If you're seeking a casual and inviting space to call your own, make 308 Del Sur Street your home. Love where you live.
Home Details
Home Type
- Single Family
Est. Annual Taxes
- $3,101
Year Built
- Built in 1953
Lot Details
- 5,227 Sq Ft Lot
- Back Yard Fenced
- Garden
Parking
- 1 Car Direct Access Garage
- Front Facing Garage
- Garage Door Opener
- Uncovered Parking
Home Design
- Raised Foundation
- Slab Foundation
- Shingle Roof
- Bitumen Roof
- Stucco
Interior Spaces
- 1,200 Sq Ft Home
- 1-Story Property
- Cathedral Ceiling
- Family Room
- Living Room
- Dining Room
- Bonus Room
Kitchen
- Free-Standing Gas Range
- Dishwasher
- Marble Countertops
Flooring
- Bamboo
- Tile
Bedrooms and Bathrooms
- 3 Bedrooms
- Bathroom on Main Level
- 2 Full Bathrooms
- Quartz Bathroom Countertops
- Tile Bathroom Countertop
- Dual Sinks
- Low Flow Toliet
- Bathtub with Shower
Home Security
- Carbon Monoxide Detectors
- Fire and Smoke Detector
Utilities
- No Cooling
- Central Heating
Listing and Financial Details
- Assessor Parcel Number 0075-104-160
Map
Home Values in the Area
Average Home Value in this Area
Property History
| Date | Event | Price | Change | Sq Ft Price |
|---|---|---|---|---|
| 12/03/2024 12/03/24 | Sold | $482,500 | -3.1% | $402 / Sq Ft |
| 11/26/2024 11/26/24 | Pending | -- | -- | -- |
| 09/09/2024 09/09/24 | For Sale | $498,000 | -- | $415 / Sq Ft |
Tax History
| Year | Tax Paid | Tax Assessment Tax Assessment Total Assessment is a certain percentage of the fair market value that is determined by local assessors to be the total taxable value of land and additions on the property. | Land | Improvement |
|---|---|---|---|---|
| 2024 | $3,101 | $174,253 | $36,050 | $138,203 |
| 2023 | $2,892 | $170,838 | $35,344 | $135,494 |
| 2022 | $2,788 | $167,489 | $34,651 | $132,838 |
| 2021 | $2,725 | $164,206 | $33,972 | $130,234 |
| 2020 | $2,722 | $162,523 | $33,624 | $128,899 |
| 2019 | $2,625 | $159,337 | $32,965 | $126,372 |
| 2018 | $2,911 | $156,214 | $32,319 | $123,895 |
| 2017 | $2,923 | $153,152 | $31,686 | $121,466 |
| 2016 | $2,564 | $150,150 | $31,065 | $119,085 |
| 2015 | $2,522 | $147,896 | $30,599 | $117,297 |
| 2014 | $2,076 | $145,000 | $30,000 | $115,000 |
Mortgage History
| Date | Status | Loan Amount | Loan Type |
|---|---|---|---|
| Open | $387,281 | VA | |
| Closed | $387,281 | VA |
Deed History
| Date | Type | Sale Price | Title Company |
|---|---|---|---|
| Grant Deed | $482,500 | First American Title | |
| Grant Deed | $482,500 | First American Title | |
| Grant Deed | -- | First American Title | |
| Grant Deed | $145,000 | North American Title Company | |
| Quit Claim Deed | -- | None Available |
Similar Homes in Vallejo, CA
Source: Bay Area Real Estate Information Services (BAREIS)
MLS Number: 324071391
APN: 0075-104-160
- 107 Del Sur St
- 118 Outrigger Dr
- 1502 Magazine St
- 1241 Coronel Ave
- 1314 Magazine St
- 1419 Coronel Ave
- 220 Sunfish Ct
- 427 Ladera Dr
- 397 Seahorse Dr
- 169 Gary Cir
- 783 Pueblo Way
- 5 Hollywood Ave
- 121 Denton Ct
- 341 Alhambra Ave
- 1823 Magazine St
- 161 Nota Ct
- 1007 Grant St
- 201 Sandy Beach Rd
- 126 Phyllis Ct
- 954 Grant St
