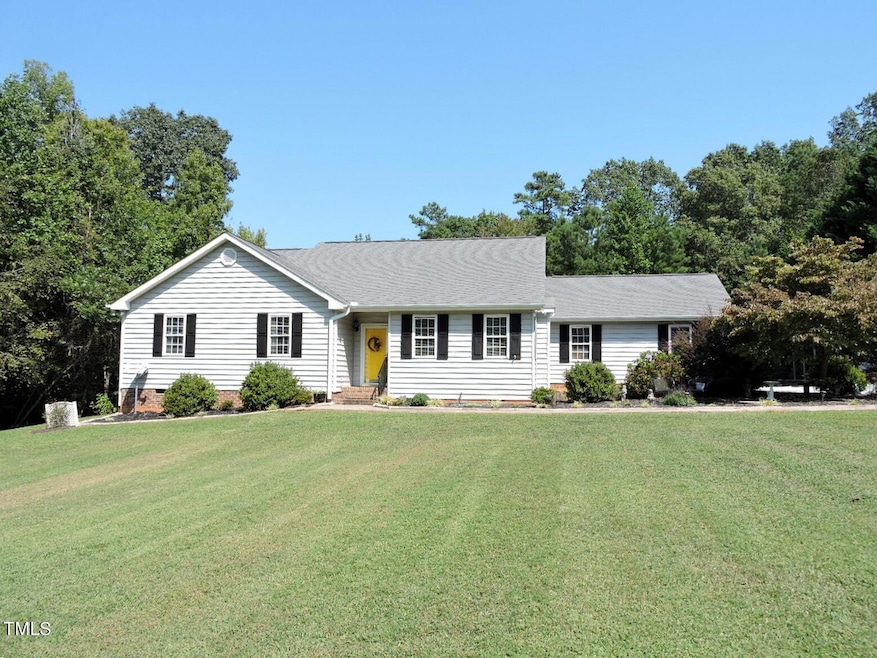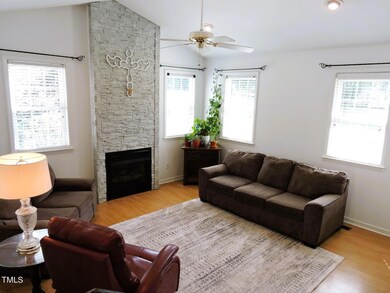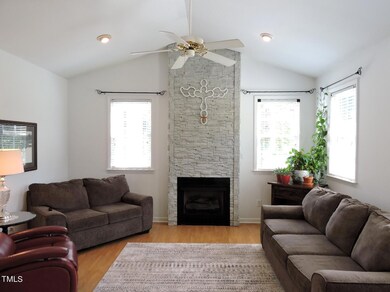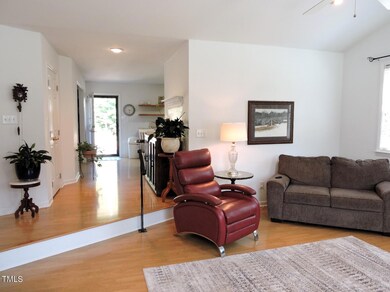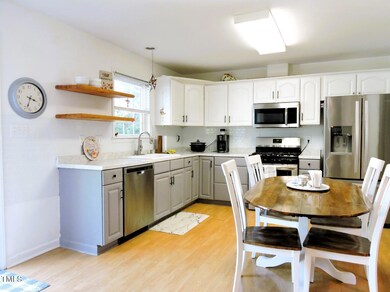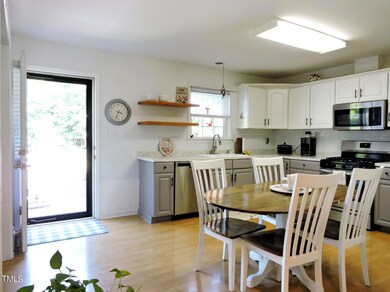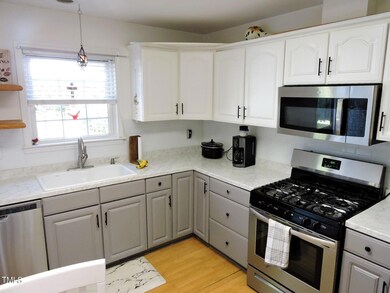
308 Delvin Ln Hillsborough, NC 27278
Eno NeighborhoodHighlights
- Private Lot
- Traditional Architecture
- L-Shaped Dining Room
- Partially Wooded Lot
- Cathedral Ceiling
- No HOA
About This Home
As of October 2024Come on in to see what could be your new home! This property is appealing inside and out with one of the best lots around! A hard to find level lot with tons of open space while still offering privacy with the wooded tree line buffer. If you enjoy dinners outside, firepits, playground area, gardening or just being outdoors then this home is for you.
The interior floor plan is ideal and easy flowing, definitely designed for convenience. The front entry blends into the beautiful family room which has a cathedral ceiling and gas log fireplace. There is an abundance of natural light from the front door to the back door.
One of the most important rooms in a home is the kitchen and this one can accommodate multiple Chef's at one time and will enjoy preparing meals on the gas range! There's plenty of counterspace, cabinets and even room to add a center island or work station if desired. Then move on over to the separate large Dining Room to enjoy the beautiful meal with family or friends. This home makes entertaining easy.
This home is truly a perfect blend of comfort, space and convenience.
You will fall in love w/this little neighborhood situated in Orange County. Extremely convenient to shopping & major road access points. Activities nearby - Broken Spoke Farm Produce 4 mins, Eno River Few Fords Access 9 mins, Eno River Farms w/ Homemade Ice Cream & produce 9 mins & Umstead Pines Golf 7 mins & Downtown Hillsborough 14 mins.
3BR's - 2BA's - 2 Car Garage - 1 Acre Lot - Detached Storage/Workshop - No HOA - Amazing Neighborhood!!! Come on in to see what could be your new home! This property is appealing inside and out with one of the best lots around! A hard to find level lot with tons of open space while still offering privacy with the wooded tree line buffer. If you enjoy dinners outside, firepits, playground area, gardening or just being outdoors then this home is for you.
The interior floor plan is ideal and easy flowing, definitely designed for convenience. The front entry blends into the beautiful family room which has a cathedral ceiling and gas log fireplace. There is an abundance of natural light from the front door to the back door.
One of the most important rooms in a home is the kitchen and this one can accommodate multiple Chef's at one time and will enjoy preparing meals on the gas range! There's plenty of counterspace, cabinets and even room to add a center island or work station if desired. Then move on over to the separate large Dining Room to enjoy the beautiful meal with family or friends. This home makes entertaining easy.
This home is truly a perfect blend of comfort, space and convenience.
You will fall in love w/this little neighborhood situated in Orange County. Extremely convenient to shopping & major road access points. Activities nearby - Broken Spoke Farm Produce 4 mins, Eno River Few Fords Access 9 mins, Eno River Farms w/ Homemade Ice Cream & produce 9 mins & Umstead Pines Golf 7 mins & Downtown Hillsborough 14 mins.
3BR's - 2BA's - 2 Car Garage - 1 Acre Lot - Detached Storage/Workshop - No HOA - Amazing Neighborhood!!!
Home Details
Home Type
- Single Family
Est. Annual Taxes
- $2,417
Year Built
- Built in 2000
Lot Details
- 1.05 Acre Lot
- Lot Dimensions are 150x303x150x307
- Cul-De-Sac
- Natural State Vegetation
- Private Lot
- Level Lot
- Open Lot
- Cleared Lot
- Partially Wooded Lot
- Garden
- Back and Front Yard
Parking
- 2 Car Attached Garage
- 1 Detached Carport Space
- Inside Entrance
- Side Facing Garage
- Side by Side Parking
- Garage Door Opener
- Private Driveway
- 2 Open Parking Spaces
Home Design
- Traditional Architecture
- Brick Foundation
- Shingle Roof
- Asphalt Roof
- Vinyl Siding
Interior Spaces
- 1,584 Sq Ft Home
- 1-Story Property
- Smooth Ceilings
- Cathedral Ceiling
- Propane Fireplace
- Entrance Foyer
- Family Room with Fireplace
- L-Shaped Dining Room
- Vinyl Flooring
- Neighborhood Views
- Pull Down Stairs to Attic
Kitchen
- Eat-In Kitchen
- Free-Standing Gas Oven
- Gas Range
- Microwave
- Dishwasher
- Stainless Steel Appliances
Bedrooms and Bathrooms
- 3 Bedrooms
- 2 Full Bathrooms
- Double Vanity
- Separate Shower in Primary Bathroom
- Bathtub with Shower
- Walk-in Shower
Laundry
- Laundry Room
- Laundry on main level
- Washer and Dryer
Outdoor Features
- Patio
- Separate Outdoor Workshop
Schools
- River Park Elementary School
- Orange Middle School
- Orange High School
Horse Facilities and Amenities
- Grass Field
Utilities
- Cooling System Powered By Gas
- Forced Air Heating and Cooling System
- Heat Pump System
- Propane
- Private Water Source
- Well
- Gas Water Heater
- Fuel Tank
- Septic Tank
- Septic System
Community Details
- No Home Owners Association
- Delvin Woods Subdivision
Listing and Financial Details
- Assessor Parcel Number 0806719484
Map
Home Values in the Area
Average Home Value in this Area
Property History
| Date | Event | Price | Change | Sq Ft Price |
|---|---|---|---|---|
| 10/18/2024 10/18/24 | Sold | $410,000 | 0.0% | $259 / Sq Ft |
| 09/05/2024 09/05/24 | Pending | -- | -- | -- |
| 08/28/2024 08/28/24 | For Sale | $410,000 | -- | $259 / Sq Ft |
Tax History
| Year | Tax Paid | Tax Assessment Tax Assessment Total Assessment is a certain percentage of the fair market value that is determined by local assessors to be the total taxable value of land and additions on the property. | Land | Improvement |
|---|---|---|---|---|
| 2024 | $2,417 | $231,900 | $44,000 | $187,900 |
| 2023 | $2,311 | $231,900 | $44,000 | $187,900 |
| 2022 | $2,301 | $231,900 | $44,000 | $187,900 |
| 2021 | $2,249 | $231,900 | $44,000 | $187,900 |
| 2020 | $2,143 | $207,400 | $40,000 | $167,400 |
| 2018 | $2,096 | $207,400 | $40,000 | $167,400 |
| 2017 | $2,103 | $207,400 | $40,000 | $167,400 |
| 2016 | $2,103 | $208,390 | $45,449 | $162,941 |
| 2015 | $2,103 | $208,390 | $45,449 | $162,941 |
| 2014 | $1,583 | $208,390 | $45,449 | $162,941 |
Mortgage History
| Date | Status | Loan Amount | Loan Type |
|---|---|---|---|
| Open | $405,000 | New Conventional | |
| Previous Owner | $50,000 | Unknown | |
| Previous Owner | $95,500 | New Conventional | |
| Previous Owner | $15,000 | Future Advance Clause Open End Mortgage | |
| Previous Owner | $81,958 | New Conventional | |
| Previous Owner | $82,767 | Unknown | |
| Previous Owner | $85,000 | Fannie Mae Freddie Mac | |
| Previous Owner | $50,000 | Credit Line Revolving | |
| Previous Owner | $25,000 | Credit Line Revolving | |
| Previous Owner | $68,000 | Unknown | |
| Previous Owner | $69,000 | No Value Available |
Deed History
| Date | Type | Sale Price | Title Company |
|---|---|---|---|
| Warranty Deed | $410,000 | Spruce Title | |
| Deed | $183,000 | None Available | |
| Warranty Deed | $160,000 | -- |
Similar Homes in Hillsborough, NC
Source: Doorify MLS
MLS Number: 10049334
APN: 0806719484
- 400 Terry Rd
- 406 Terry Rd
- 494 Terry Rd
- 3601 Bivins Rd
- 2417 Bivins Rd
- 7610 Buckhorn Rd
- 6121 Kelvin Dr
- 7103 Big Horn Dr
- 7120 Guess Rd
- 1683 Terry Rd
- 7122 Guess Rd
- 1690 Terry Rd
- 6208 Craig Rd
- 2423 Bivins Rd
- 113 Laurston Ct
- 115 Perth Place
- 1013 Prominence Dr Homesite 22
- 1116 Prominence Dr Homesite 31
- 1109
- 1201 Terry Rd
