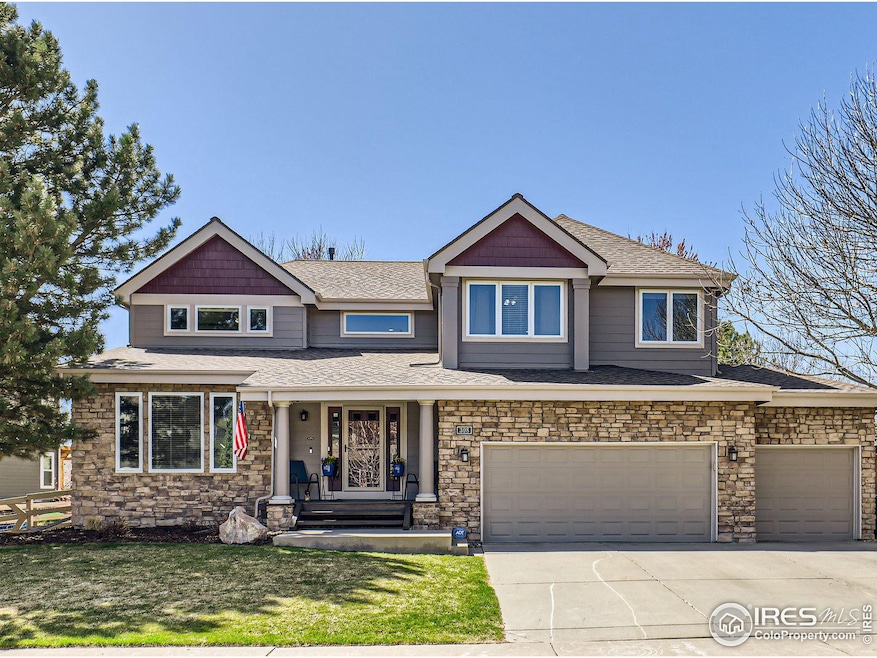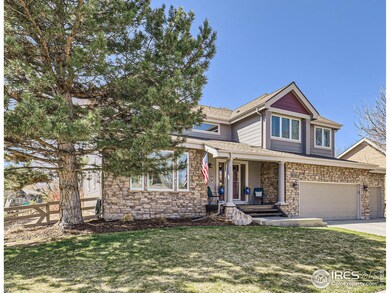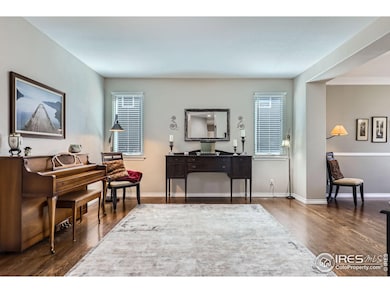308 Elk Trail Lafayette, CO 80026
Estimated payment $7,313/month
Highlights
- Green Energy Generation
- Open Floorplan
- Contemporary Architecture
- Ryan Elementary School Rated A-
- Fireplace in Primary Bedroom
- 3-minute walk to Whitetail Park
About This Home
Don't miss this opportunity! Totally updated stunning home in sought after South Pointe Neighborhood. Charming & Comfortable Home with Fantastic Features including PV Solar to ensure LOW utility costs. Welcome to this exquisite residence, where quality meets comfort at every turn. Nestled in a desirable neighborhood, this gorgeous home boasts both timeless appeal & modern luxury. From the moment you step through the front door, you'll be greeted by an inviting open floor plan, abundant natural light, & meticulously crafted details thruout.The spacious living area features soaring ceilings & large windows that frame beautiful views of the surrounding landscape. The gourmet kitchen is a chef's dream, complete with high-end appliances and a spacious island perfect for entertaining. Adjacent to the kitchen, is a seamless transition to the outdoor patio, where you can enjoy a BBQ with friends.The primary suite is a serene retreat, offering a peaceful atmosphere with a fireplace, soaking tub, walk-in shower, and double vanities. Additional bedrooms are generously sized, offering ample closet space and en-suite baths. Outside, the beautifully landscaped backyard is your private oasis, with lush greenery and a cozy fire pit area perfect for gatherings or quiet evenings under the stars.This home is truly a masterpiece, offering luxury, comfort, and functionality in every detail. Schedule a tour today and experience all that this magnificent property has to offer! Close to parks, association pool, miles of trails, schools & shopping. Everything's been updated, move in ready and shows like a dream! Fantastic flowing floor plan with main floor study. Classic Hardwood floors throughout the main floor plus Updated windows, roof, kitchen, appliances, baths, HVAC &10kw Solar is owned which means very low utility bills. Make sure to check out the 2 HUGE storage areas in basement. A very short walk to community pool & 12 acre Whitetail Park & MILES of trails.
Home Details
Home Type
- Single Family
Est. Annual Taxes
- $6,894
Year Built
- Built in 1996
Lot Details
- 0.25 Acre Lot
- Wood Fence
- Level Lot
- Sprinkler System
HOA Fees
- $41 Monthly HOA Fees
Parking
- 3 Car Attached Garage
Home Design
- Contemporary Architecture
- Wood Frame Construction
- Composition Roof
- Stone
Interior Spaces
- 4,883 Sq Ft Home
- 2-Story Property
- Open Floorplan
- Cathedral Ceiling
- Ceiling Fan
- Multiple Fireplaces
- Double Sided Fireplace
- Window Treatments
- Family Room
- Dining Room
- Home Office
- Recreation Room with Fireplace
- Basement Fills Entire Space Under The House
- Attic Fan
- Radon Detector
Kitchen
- Eat-In Kitchen
- Gas Oven or Range
- Microwave
- Dishwasher
- Kitchen Island
Flooring
- Wood
- Carpet
Bedrooms and Bathrooms
- 5 Bedrooms
- Fireplace in Primary Bedroom
- Walk-In Closet
Laundry
- Laundry on main level
- Dryer
- Washer
Eco-Friendly Details
- Green Energy Generation
- Energy-Efficient Thermostat
- Solar Power System
Outdoor Features
- Patio
Schools
- Ryan Elementary School
- Angevine Middle School
- Centaurus High School
Utilities
- Humidity Control
- Whole House Fan
- Forced Air Heating and Cooling System
Listing and Financial Details
- Assessor Parcel Number R0119704
Community Details
Overview
- Association fees include management
- Built by Redstone
- South Pointe Flg 2 Subdivision
Recreation
- Community Pool
- Park
- Hiking Trails
Map
Home Values in the Area
Average Home Value in this Area
Tax History
| Year | Tax Paid | Tax Assessment Tax Assessment Total Assessment is a certain percentage of the fair market value that is determined by local assessors to be the total taxable value of land and additions on the property. | Land | Improvement |
|---|---|---|---|---|
| 2024 | $6,776 | $77,800 | $19,966 | $57,834 |
| 2023 | $6,776 | $77,800 | $23,651 | $57,834 |
| 2022 | $5,720 | $60,896 | $17,806 | $43,090 |
| 2021 | $5,658 | $62,648 | $18,318 | $44,330 |
| 2020 | $4,990 | $54,597 | $16,445 | $38,152 |
| 2019 | $4,921 | $54,597 | $16,445 | $38,152 |
| 2018 | $4,641 | $50,832 | $15,048 | $35,784 |
| 2017 | $4,518 | $56,197 | $16,636 | $39,561 |
| 2016 | $4,221 | $45,977 | $14,169 | $31,808 |
| 2015 | $3,955 | $41,177 | $20,616 | $20,561 |
| 2014 | $3,561 | $41,177 | $20,616 | $20,561 |
Property History
| Date | Event | Price | Change | Sq Ft Price |
|---|---|---|---|---|
| 04/10/2025 04/10/25 | For Sale | $1,199,900 | +172.0% | $246 / Sq Ft |
| 01/28/2019 01/28/19 | Off Market | $441,100 | -- | -- |
| 10/12/2012 10/12/12 | Sold | $441,100 | -2.0% | $94 / Sq Ft |
| 09/12/2012 09/12/12 | Pending | -- | -- | -- |
| 09/04/2012 09/04/12 | For Sale | $450,000 | -- | $95 / Sq Ft |
Deed History
| Date | Type | Sale Price | Title Company |
|---|---|---|---|
| Warranty Deed | $441,100 | Land Title Guarantee Company | |
| Special Warranty Deed | -- | -- | |
| Warranty Deed | $418,500 | Land Title | |
| Warranty Deed | $319,517 | Land Title |
Mortgage History
| Date | Status | Loan Amount | Loan Type |
|---|---|---|---|
| Previous Owner | $385,000 | Unknown | |
| Previous Owner | $346,000 | Unknown | |
| Previous Owner | $345,000 | Unknown | |
| Previous Owner | $318,500 | No Value Available | |
| Previous Owner | $50,000 | Unknown | |
| Previous Owner | $25,001 | Credit Line Revolving | |
| Previous Owner | $207,000 | No Value Available |
Source: IRES MLS
MLS Number: 1030587
APN: 1575151-09-024
- 308 Elk Trail
- 458 Whitetail Cir
- 317 Bobcat Point
- 395 Pika Point
- 2870 Blue Jay Way
- 236 Remuda Ln Unit 236
- 2420 S Springwood Ct
- 310 S Cherrywood Dr Unit 301
- 310 S Cherrywood Dr Unit 101
- 310 S Cherrywood Dr Unit 202
- 270 S Cherrywood Dr
- 270 S Cherrywood Dr Unit 103
- 270 S Cherrywood Dr Unit 101
- 290 S Cherrywood Dr Unit 204
- 290 S Cherrywood Dr Unit 104
- 290 S Cherrywood Dr Unit 102
- 290 S Cherrywood Dr Unit 101
- 290 S Cherrywood Dr Unit 103
- 2931 Whitetail Cir Unit 2931
- 375 Aspenwood Ct







