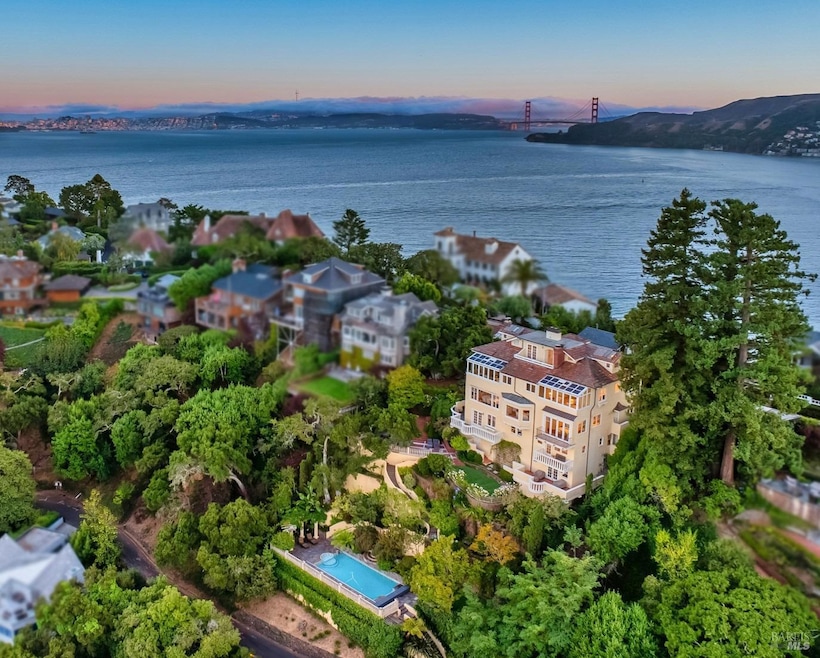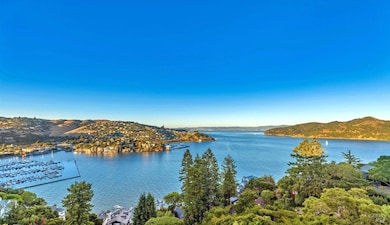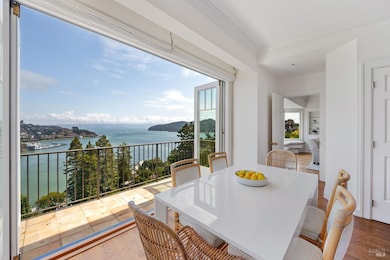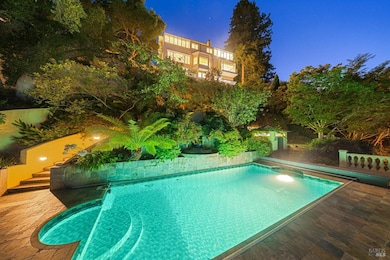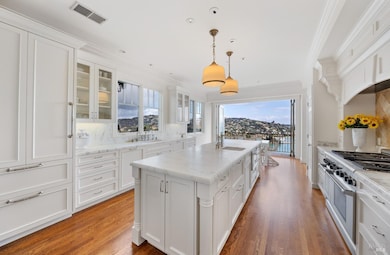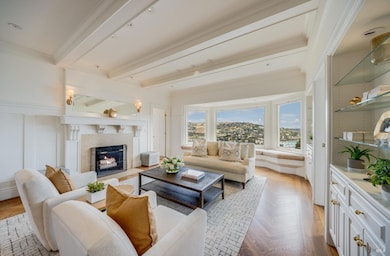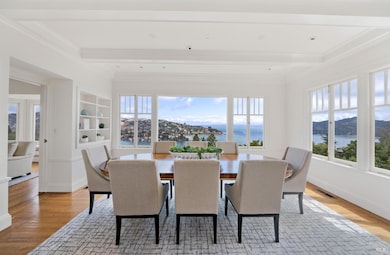308 Golden Gate Ave Belvedere Tiburon, CA 94920
Belvedere NeighborhoodEstimated payment $55,064/month
Highlights
- Hot Property
- Views of Golden Gate Bridge
- Sitting Area In Primary Bedroom
- Bel Aire Elementary School Rated A
- Heated In Ground Pool
- Built-In Freezer
About This Home
This iconic Belvedere estate offers breathtaking panoramic views of Corinthian Island, Belvedere Cove, Old Town Tiburon, Raccoon Strait, and the San Francisco Bay. Designated as a historic property, this landmark estate enjoys a significant property tax advantage. A true haven for entertainers, the enchanting park-like grounds feature a large ceramic-tiled pool, multi-level gardens with mature plantings, and multiple terraces and balconies. The grand living room boasts coffered ceilings, a wood-burning fireplace, and a balcony. The formal dining room features coffered ceilings and oversized windows overlooking the Bay. A state-of-the-art chef's kitchen features Calacatta Oro marble countertops, a large center island, two pantries, professional-grade stainless steel appliances, and a breakfast area with balcony and sweeping views. This property boasts a luxurious primary suite with two bathrooms and closets, shared steam shower, and a lounge area with kitchenette and sweeping views. Seven additional bedrooms, separate entrances for au pair and in-law quarters, multiple options for home offices. A wine cellar, fitness room with full bath and sauna, and abundant storage. 2-car detached garage and covered carport.
Home Details
Home Type
- Single Family
Est. Annual Taxes
- $26,022
Year Built
- Built in 1907 | Remodeled
Lot Details
- 0.32 Acre Lot
- Fenced
- Landscaped
- Artificial Turf
- Garden
Parking
- 2 Car Detached Garage
- Garage Door Opener
- Assigned Parking
Property Views
- Bay
- Golden Gate Bridge
- Panoramic
- City Lights
- Hills
Home Design
- Side-by-Side
- Tile Roof
Interior Spaces
- 7,695 Sq Ft Home
- 4-Story Property
- Wet Bar
- Beamed Ceilings
- Wood Burning Fireplace
- Formal Entry
- Family Room
- Living Room with Fireplace
- 5 Fireplaces
- Formal Dining Room
- Home Office
- Bonus Room
- Storage
Kitchen
- Breakfast Area or Nook
- Walk-In Pantry
- Built-In Gas Oven
- Built-In Gas Range
- Range Hood
- Microwave
- Built-In Freezer
- Built-In Refrigerator
- Dishwasher
- Wine Refrigerator
- Kitchen Island
- Marble Countertops
- Disposal
Flooring
- Wood
- Carpet
- Marble
- Tile
Bedrooms and Bathrooms
- 8 Bedrooms
- Sitting Area In Primary Bedroom
- Retreat
- Fireplace in Primary Bedroom
- Primary Bedroom Upstairs
- Walk-In Closet
- Jack-and-Jill Bathroom
- Bathroom on Main Level
- Marble Bathroom Countertops
- Quartz Bathroom Countertops
- Tile Bathroom Countertop
- Dual Sinks
- Bathtub with Shower
- Separate Shower
- Window or Skylight in Bathroom
Laundry
- Laundry Room
- Stacked Washer and Dryer
Home Security
- Security System Owned
- Carbon Monoxide Detectors
- Fire and Smoke Detector
- Front Gate
Pool
- Heated In Ground Pool
- Gas Heated Pool
- Pool Cover
Outdoor Features
- Balcony
- Courtyard
- Deck
- Patio
Utilities
- No Cooling
- Zoned Heating System
- Heating System Uses Gas
Listing and Financial Details
- Assessor Parcel Number 060-211-05
Map
Home Values in the Area
Average Home Value in this Area
Tax History
| Year | Tax Paid | Tax Assessment Tax Assessment Total Assessment is a certain percentage of the fair market value that is determined by local assessors to be the total taxable value of land and additions on the property. | Land | Improvement |
|---|---|---|---|---|
| 2024 | $26,022 | $1,465,000 | $879,000 | $586,000 |
| 2023 | $27,008 | $1,650,000 | $990,000 | $660,000 |
| 2022 | $33,070 | $2,175,000 | $1,305,000 | $870,000 |
| 2021 | $100,504 | $8,300,000 | $3,656,000 | $4,644,000 |
| 2020 | $91,823 | $7,500,000 | $3,303,500 | $4,196,500 |
| 2019 | $83,324 | $6,800,000 | $2,995,000 | $3,805,000 |
| 2018 | $71,144 | $6,130,939 | $2,404,000 | $3,726,939 |
| 2017 | $71,445 | $6,130,939 | $2,404,000 | $3,726,939 |
| 2016 | $69,775 | $6,130,939 | $2,404,290 | $3,726,649 |
| 2015 | $66,581 | $5,729,850 | $2,247,000 | $3,482,850 |
| 2014 | $61,575 | $5,355,000 | $2,100,000 | $3,255,000 |
Property History
| Date | Event | Price | Change | Sq Ft Price |
|---|---|---|---|---|
| 04/04/2025 04/04/25 | For Sale | $9,477,000 | -- | $1,232 / Sq Ft |
Deed History
| Date | Type | Sale Price | Title Company |
|---|---|---|---|
| Interfamily Deed Transfer | -- | Old Republic Title Company | |
| Grant Deed | $6,450,000 | Old Republic Title Company | |
| Grant Deed | $5,900,000 | First American Title | |
| Interfamily Deed Transfer | -- | -- | |
| Quit Claim Deed | -- | -- | |
| Grant Deed | $5,475,000 | First American Title Co | |
| Gift Deed | -- | -- | |
| Gift Deed | -- | -- | |
| Gift Deed | -- | -- |
Mortgage History
| Date | Status | Loan Amount | Loan Type |
|---|---|---|---|
| Open | $4,000,000 | Adjustable Rate Mortgage/ARM | |
| Closed | $4,410,000 | New Conventional | |
| Closed | $4,837,500 | Unknown | |
| Previous Owner | $1,100,000 | Unknown | |
| Previous Owner | $1,100,000 | No Value Available |
Source: Bay Area Real Estate Information Services (BAREIS)
MLS Number: 325029926
APN: 060-211-05
- 335 Golden Gate Ave
- 337 Belvedere Ave
- 46 Cliff Rd
- 266 Bayview Ave
- 423 Belvedere Ave
- 135 Belvedere Ave
- 246 Bayview Ave
- 125 Belvedere Ave
- 445 Belvedere Ave
- 455 Belvedere Ave
- 1 Blanding Ln
- 97 W Shore Rd
- 45 Bella Vista Ave
- 2 Beach Rd
- 26 Peninsula Rd
- 329 San Rafael Ave
- 32 Peninsula Rd
- 3 Lagoon Vista
- 13 Leeward Rd
- 96 Lagoon Rd
