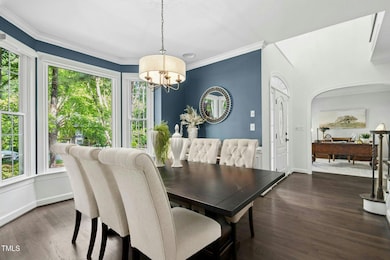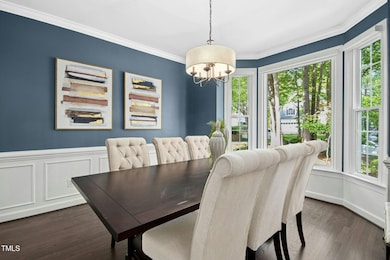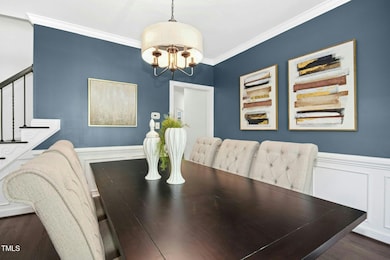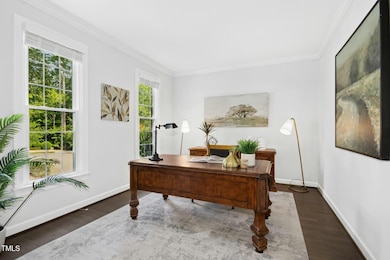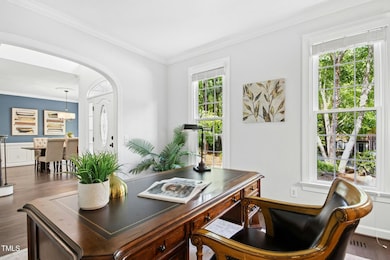
308 Hassellwood Dr Cary, NC 27518
Middle Creek NeighborhoodEstimated payment $5,578/month
Highlights
- Very Popular Property
- Open Floorplan
- Transitional Architecture
- Penny Road Elementary School Rated A-
- Deck
- Wood Flooring
About This Home
Move-in ready and fabulous in desirable Cambridge of Regency, a pool and pickleball/tennis community! Located on a premium and private cul-de-sac lot measuring .46 acre, this 3-sided brick, John Leggett custom home boasts an open floor plan perfect for entertaining and for everyday living. Enjoy cooking in the chef's kitchen complete with stainless appliances, under-cabinet lighting, double ovens, large walk-in pantry, eat-at bar, granite counters & gas cooking. Updated primary bath has a double sink vanity w/quartz top, luxurious shower w/marble surround & designer tile niche, walk-in-closet, soaking tub and separate water closet. Let your creativity come alive in the craft room complete with a sink or work on a home project in the workshop off of the garage. Enjoy leisurely morning coffee on the deck while soaking in the peaceful views of nature. Other features include: New windows - 2021. Roof - 2018. Fresh paint. Updated lighting. Concrete pad at entrance to crawl space. First floor guest suite. Unfinished walk-up attic for storage or future expansion. Sprinkler system. Arched doorways. Flat driveway with inground basketball goal. As part of the Regency community, you'll have access to a swim team, 2 neighborhood pools & tennis/pickleball courts. Located a short distance from Koka Booth Amphitheatre and the Symphony Lake Greenway.
Open House Schedule
-
Saturday, April 26, 20251:00 to 3:00 pm4/26/2025 1:00:00 PM +00:004/26/2025 3:00:00 PM +00:00Add to Calendar
-
Sunday, April 27, 20251:00 to 3:00 pm4/27/2025 1:00:00 PM +00:004/27/2025 3:00:00 PM +00:00Add to Calendar
Home Details
Home Type
- Single Family
Est. Annual Taxes
- $6,679
Year Built
- Built in 1998
Lot Details
- 0.46 Acre Lot
- Cul-De-Sac
- Irrigation Equipment
- Landscaped with Trees
HOA Fees
- $81 Monthly HOA Fees
Parking
- 2 Car Attached Garage
- Workshop in Garage
- Side Facing Garage
Home Design
- Transitional Architecture
- Brick Exterior Construction
- Stem Wall Foundation
- Shingle Roof
Interior Spaces
- 3,219 Sq Ft Home
- 3-Story Property
- Open Floorplan
- Bookcases
- Crown Molding
- Tray Ceiling
- Smooth Ceilings
- Ceiling Fan
- Recessed Lighting
- Entrance Foyer
- Family Room
- Breakfast Room
- Dining Room
- Home Office
- Bonus Room
- Basement
- Crawl Space
Kitchen
- Built-In Double Oven
- Gas Cooktop
- Microwave
- Dishwasher
- Stainless Steel Appliances
- Granite Countertops
- Quartz Countertops
- Disposal
Flooring
- Wood
- Carpet
- Tile
- Luxury Vinyl Tile
Bedrooms and Bathrooms
- 4 Bedrooms
- Main Floor Bedroom
- Walk-In Closet
- Private Water Closet
- Separate Shower in Primary Bathroom
- Soaking Tub
- Bathtub with Shower
- Walk-in Shower
Laundry
- Laundry Room
- Laundry on main level
Attic
- Attic Floors
- Permanent Attic Stairs
- Unfinished Attic
Outdoor Features
- Deck
- Rain Gutters
Schools
- Wake County Schools Elementary And Middle School
- Wake County Schools High School
Utilities
- Forced Air Heating and Cooling System
- Heat Pump System
Listing and Financial Details
- Assessor Parcel Number 0751575994
Community Details
Overview
- Cambridge And Wyndfall Community Association, Phone Number (919) 233-7660
- Built by John Leggett Custom Homes
- Cambridge Subdivision
Recreation
- Tennis Courts
- Community Playground
- Community Pool
Map
Home Values in the Area
Average Home Value in this Area
Tax History
| Year | Tax Paid | Tax Assessment Tax Assessment Total Assessment is a certain percentage of the fair market value that is determined by local assessors to be the total taxable value of land and additions on the property. | Land | Improvement |
|---|---|---|---|---|
| 2024 | $6,679 | $794,155 | $230,000 | $564,155 |
| 2023 | $4,786 | $475,670 | $140,000 | $335,670 |
| 2022 | $4,608 | $475,670 | $140,000 | $335,670 |
| 2021 | $4,515 | $475,670 | $140,000 | $335,670 |
| 2020 | $4,539 | $475,670 | $140,000 | $335,670 |
| 2019 | $4,553 | $423,366 | $110,000 | $313,366 |
| 2018 | $4,272 | $423,366 | $110,000 | $313,366 |
| 2017 | $4,105 | $423,366 | $110,000 | $313,366 |
| 2016 | $4,044 | $423,366 | $110,000 | $313,366 |
| 2015 | $4,574 | $462,568 | $102,000 | $360,568 |
| 2014 | $4,313 | $462,568 | $102,000 | $360,568 |
Property History
| Date | Event | Price | Change | Sq Ft Price |
|---|---|---|---|---|
| 04/24/2025 04/24/25 | For Sale | $885,000 | -- | $275 / Sq Ft |
Deed History
| Date | Type | Sale Price | Title Company |
|---|---|---|---|
| Warranty Deed | $423,000 | -- |
Mortgage History
| Date | Status | Loan Amount | Loan Type |
|---|---|---|---|
| Open | $250,000 | Credit Line Revolving | |
| Closed | $300,000 | New Conventional | |
| Closed | $100,000 | Credit Line Revolving | |
| Closed | $25,000 | Credit Line Revolving | |
| Closed | $345,000 | New Conventional | |
| Closed | $366,400 | New Conventional | |
| Closed | $390,000 | Unknown | |
| Closed | $333,700 | Unknown | |
| Closed | $338,400 | Purchase Money Mortgage | |
| Open | $1,200,000 | Unknown | |
| Closed | $30,000 | Credit Line Revolving | |
| Previous Owner | $50,000 | Credit Line Revolving |
Similar Homes in the area
Source: Doorify MLS
MLS Number: 10091248
APN: 0751.07-57-5994-000
- 125 Kelekent Ln
- 219 Arbordale Ct
- 101 Hedwig Ct
- 936 Regency Cottage Place
- 921 Regency Cottage Place
- 121 Highclere Ln
- 1809 Green Ford Ln
- 2006 Chedington Dr
- 105 Royal Glen Dr
- 733 Hillsford Ln
- 204 Oxford Mill Ct
- 317 Briarfield Dr
- 103 Temple Gate Dr
- 1007 Surry Dale Ct
- 101 Silk Leaf Ct
- 506 Rose Point Dr
- 206 Steep Bank Dr
- 505 Ansley Ridge
- 108 Woodglen Dr
- 2629 Sweetgum Dr

