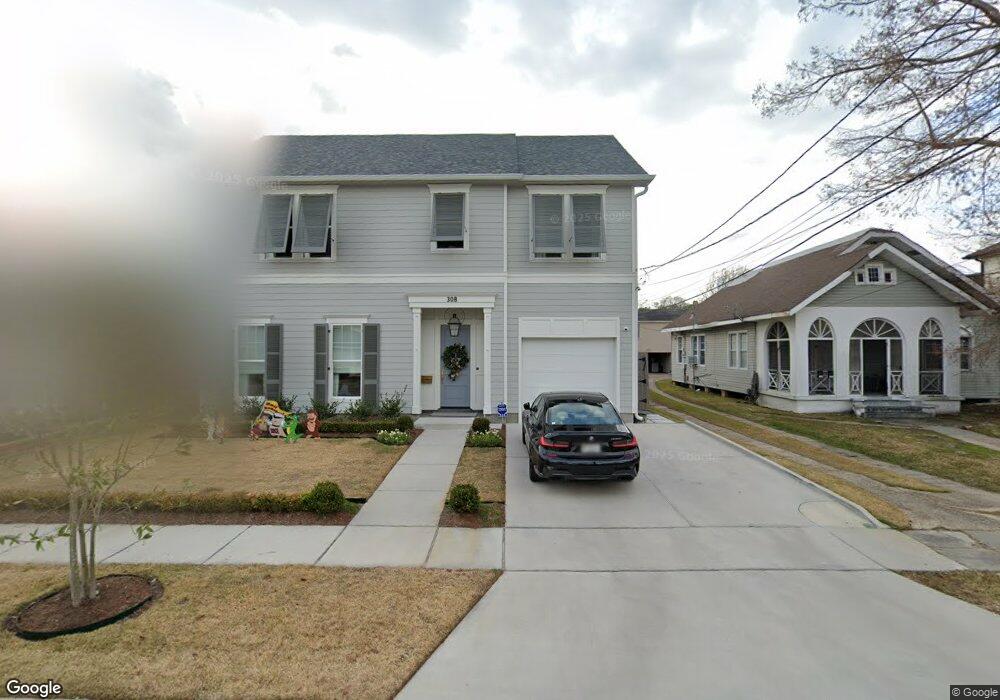
308 Helios Ave Metairie, LA 70005
Old Metairie NeighborhoodHighlights
- Traditional Architecture
- Attached Garage
- Home Security System
- Metairie Academy For Advanced Studies Rated A-
- Two cooling system units
- Central Heating and Cooling System
About This Home
As of March 2025Fabulous new construction in Old Metairie. Home features an open floor plan w/ primary bedroom down, large walk-in closet & beautiful primary bath and office down. 3 bedrooms, 2 baths & bonus room up. Kitchen features custom cabinetry, large center island that opens to den. Beautiful wood floors & lighting throughout, large dining room, fireplace, wine cooler in bar, mudroom, tankless water heaters, garge, surround sound and a yard with a pool. House also has a whole house generator.
Home Details
Home Type
- Single Family
Est. Annual Taxes
- $656
Year Built
- Built in 2020
Lot Details
- Lot Dimensions are 50 x 104
- Fenced
- Rectangular Lot
- Property is in excellent condition
Parking
- Attached Garage
Home Design
- Traditional Architecture
- Slab Foundation
- Shingle Roof
- HardiePlank Type
Interior Spaces
- 3,269 Sq Ft Home
- Property has 2 Levels
- Wired For Sound
- Gas Fireplace
Kitchen
- Oven
- Range
- Microwave
- Dishwasher
- Wine Cooler
- Disposal
Bedrooms and Bathrooms
- 4 Bedrooms
Home Security
- Home Security System
- Fire and Smoke Detector
Location
- City Lot
Utilities
- Two cooling system units
- Central Heating and Cooling System
Community Details
- Built by LHC Builders
Listing and Financial Details
- Home warranty included in the sale of the property
- Assessor Parcel Number 70005308HeliosAV
Map
Home Values in the Area
Average Home Value in this Area
Property History
| Date | Event | Price | Change | Sq Ft Price |
|---|---|---|---|---|
| 03/14/2025 03/14/25 | Sold | -- | -- | -- |
| 02/12/2025 02/12/25 | Pending | -- | -- | -- |
| 01/01/2025 01/01/25 | For Sale | $1,299,000 | +37.5% | $397 / Sq Ft |
| 07/27/2020 07/27/20 | Sold | -- | -- | -- |
| 06/27/2020 06/27/20 | Pending | -- | -- | -- |
| 02/17/2020 02/17/20 | For Sale | $945,000 | +256.6% | $289 / Sq Ft |
| 09/17/2019 09/17/19 | Sold | -- | -- | -- |
| 08/18/2019 08/18/19 | Pending | -- | -- | -- |
| 07/16/2019 07/16/19 | For Sale | $265,000 | -- | $265 / Sq Ft |
Tax History
| Year | Tax Paid | Tax Assessment Tax Assessment Total Assessment is a certain percentage of the fair market value that is determined by local assessors to be the total taxable value of land and additions on the property. | Land | Improvement |
|---|---|---|---|---|
| 2024 | $656 | $90,750 | $25,180 | $65,570 |
| 2023 | $11,938 | $90,750 | $25,180 | $65,570 |
| 2022 | $11,626 | $90,750 | $25,180 | $65,570 |
| 2021 | $10,798 | $90,750 | $25,180 | $65,570 |
| 2020 | $2,975 | $25,180 | $25,180 | $0 |
| 2019 | $1,510 | $12,430 | $6,930 | $5,500 |
| 2018 | $1,410 | $12,430 | $6,930 | $5,500 |
| 2017 | $1,410 | $12,430 | $6,930 | $5,500 |
| 2016 | $1,382 | $12,430 | $6,930 | $5,500 |
| 2015 | $962 | $5,550 | $5,550 | $0 |
| 2014 | $962 | $5,550 | $5,550 | $0 |
Mortgage History
| Date | Status | Loan Amount | Loan Type |
|---|---|---|---|
| Open | $600,000 | New Conventional | |
| Previous Owner | $510,000 | New Conventional | |
| Previous Owner | $124,850 | Credit Line Revolving | |
| Previous Owner | $816,000 | Future Advance Clause Open End Mortgage |
Deed History
| Date | Type | Sale Price | Title Company |
|---|---|---|---|
| Deed | $1,300,000 | Crescent Title | |
| Cash Sale Deed | $907,500 | Crescent Title Llc | |
| Deed | $265,000 | Bayou Title Inc | |
| Quit Claim Deed | -- | -- |
Similar Homes in Metairie, LA
Source: ROAM MLS
MLS Number: 2490047
APN: 0820022719
