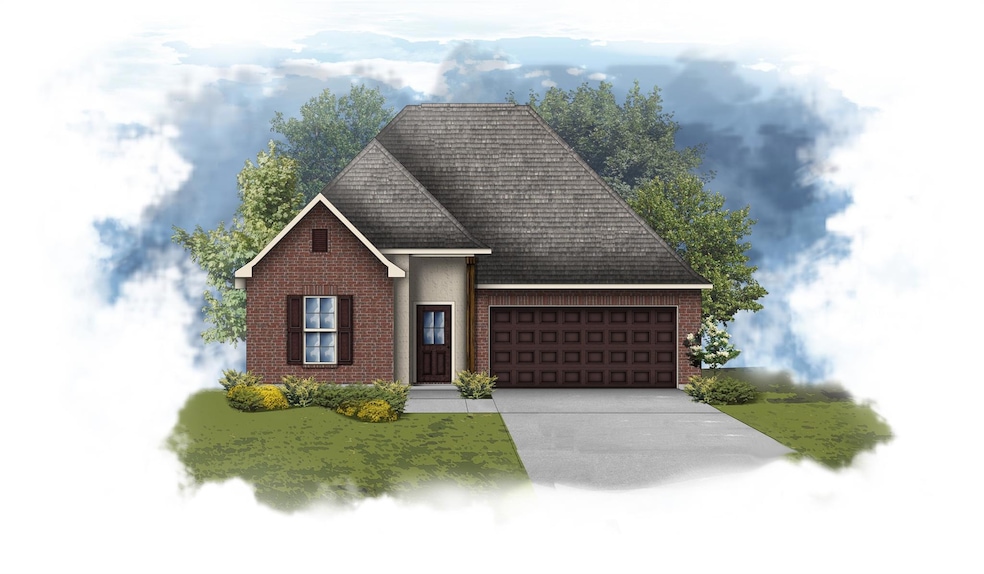
308 Henry Dr Bossier City, LA 71111
Dukedale-Vanceville NeighborhoodEstimated payment $1,838/month
Highlights
- New Construction
- Open Floorplan
- Covered patio or porch
- Legacy Elementary School Rated A
- Traditional Architecture
- 2-Car Garage with one garage door
About This Home
The TRILLIUM IV B in Willow Heights community offers a 3 bedroom, 2 full bathroom, open and split design.
Upgrades for this home include blinds for the windows, custom tiled shower with frameless door in the primary bathroom, framed mirrors for all bathrooms, and more!
Features: double vanity, garden tub, separate shower, linen closet, and a large walk-in closet in the primary suite, primary closet goes through to the laundry room for added convenience, mud room, a kitchen island overlooking the living room, spacious walk-in pantry, covered rear porch, recessed can lighting, undermount sinks, cabinet hardware throughout, smoke and carbon monoxide detectors, post tension slab, automatic garage door with 2 remotes, landscaping, architectural 30-year shingles, flood lights, and more!
Energy Efficient Features: a tankless water heater, a kitchen appliance package, low E tilt-in windows, and more!
Home Details
Home Type
- Single Family
Year Built
- Built in 2025 | New Construction
Lot Details
- 6,970 Sq Ft Lot
- Lot Dimensions are 60x115
- Level Lot
HOA Fees
- $30 Monthly HOA Fees
Parking
- 2-Car Garage with one garage door
- Front Facing Garage
- Garage Door Opener
- Driveway
Home Design
- Traditional Architecture
- Brick Exterior Construction
- Slab Foundation
- Shingle Roof
- Stucco
Interior Spaces
- 1,848 Sq Ft Home
- 1-Story Property
- Open Floorplan
Kitchen
- Electric Range
- Microwave
- Dishwasher
- Kitchen Island
- Disposal
Flooring
- Carpet
- Ceramic Tile
Bedrooms and Bathrooms
- 3 Bedrooms
- Walk-In Closet
- 2 Full Bathrooms
- Double Vanity
Laundry
- Laundry in Utility Room
- Washer Hookup
Home Security
- Carbon Monoxide Detectors
- Fire and Smoke Detector
Outdoor Features
- Covered patio or porch
- Exterior Lighting
Schools
- Louisiana Elementary And Middle School
- Louisiana High School
Utilities
- Central Heating and Cooling System
- Heating System Uses Natural Gas
- Tankless Water Heater
- Cable TV Available
Community Details
- Association fees include management fees
- Community Management HOA, Phone Number (866) 450-3960
- Willow Heights Subdivision
- Mandatory home owners association
Listing and Financial Details
- Tax Lot 324
Map
Home Values in the Area
Average Home Value in this Area
Property History
| Date | Event | Price | Change | Sq Ft Price |
|---|---|---|---|---|
| 04/15/2025 04/15/25 | Pending | -- | -- | -- |
| 04/15/2025 04/15/25 | For Sale | $274,765 | -- | $149 / Sq Ft |
Similar Homes in Bossier City, LA
Source: North Texas Real Estate Information Systems (NTREIS)
MLS Number: 20904531
- 301 Henry Dr
- 227 Norwell Ln
- 766 Crozier Dr
- 765 Crozier Dr
- 762 Crozier Dr
- 764 Crozier Dr
- 217 Norwell Ln
- 215 Norwell Ln
- 204 Norwell Ln
- 745 Crozier Dr
- 753 Crozier Dr
- 230 Rachel Ln
- 225 Conti Way
- 223 Conti Way
- 231 Conti Way
- 454 Mangrove Ln
- 452 Mangrove Ln
- 305 Tina Renee Cir
- 918 Hackberry Dr
- 596 Dumaine Dr
