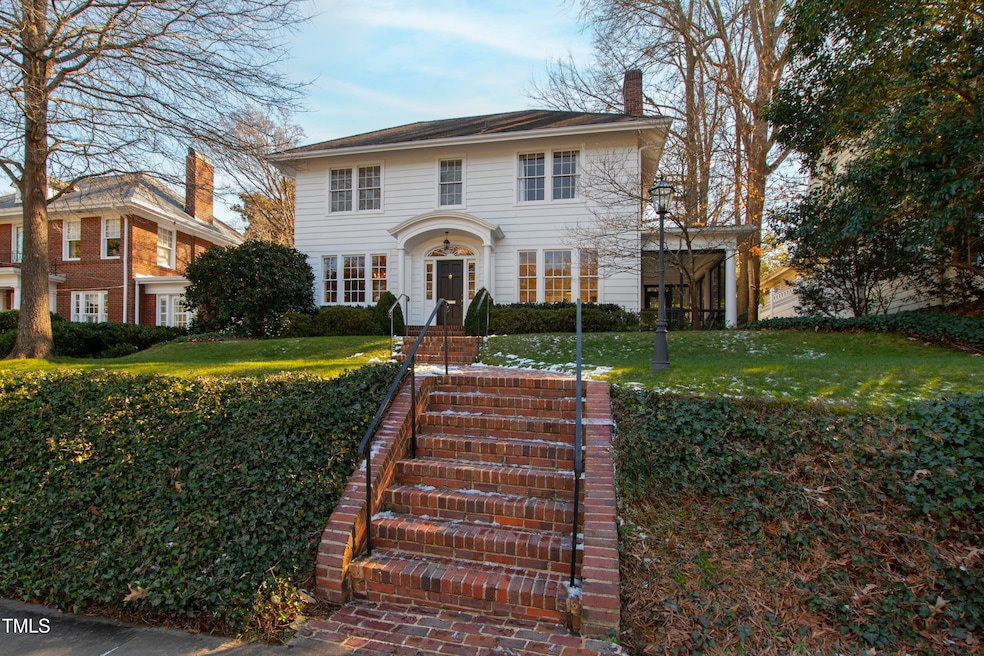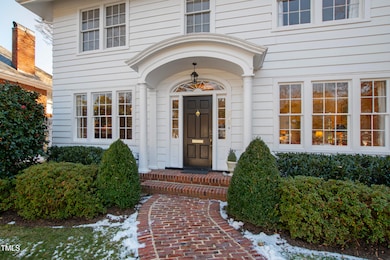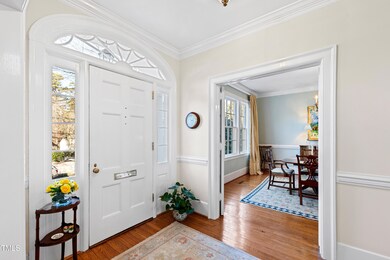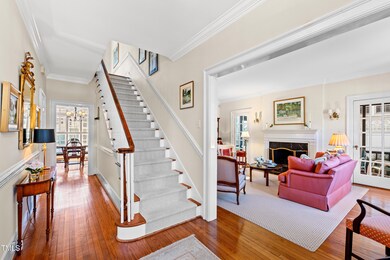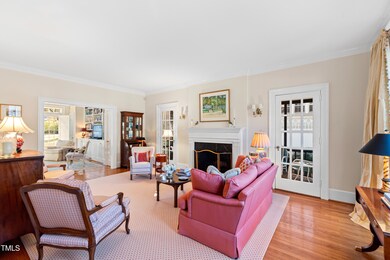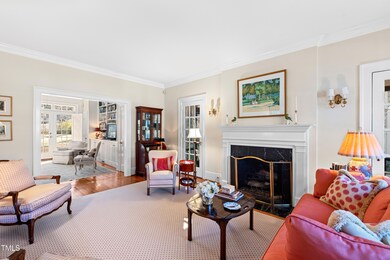
308 Hillcrest Rd Raleigh, NC 27605
Hillsborough NeighborhoodHighlights
- Colonial Architecture
- Wood Flooring
- High Ceiling
- Wiley Elementary Rated A-
- Whirlpool Bathtub
- Quartz Countertops
About This Home
As of March 2025Impeccably maintained Cameron/Forest Park charmer with four bedrooms, two-and-a-half bathrooms and a detached ''car barn'' which could have myriad uses. Features include hardwood floors throughout (except for bathrooms), high ceilings, gracious formals, and an open family room/casual dining area/kitchen with quartz countertops, subway-tile backsplash and stainless-steel appliances. The primary suite has a huge bedroom, two walk-in closets and an updated bathroom with double vanities, separate shower and whirlpool tub. The secondary bathroom has also been recently updated. Other features include a screened porch and a quaint patio and back yard. The detached car barn has electricity and a full bathroom and could be a studio, office, home gym or perhaps a rental apartment or ADU. The alley access leads to three parking spaces. This one's a keeper!
Home Details
Home Type
- Single Family
Est. Annual Taxes
- $10,166
Year Built
- Built in 1922 | Remodeled
Lot Details
- 8,276 Sq Ft Lot
Home Design
- Colonial Architecture
- Traditional Architecture
- Brick Foundation
- Combination Foundation
- Block Foundation
- Shingle Roof
- Slate Roof
- Membrane Roofing
- Wood Siding
Interior Spaces
- 2,511 Sq Ft Home
- 2-Story Property
- Bookcases
- Crown Molding
- Smooth Ceilings
- High Ceiling
- Ceiling Fan
- Gas Log Fireplace
- Entrance Foyer
- Family Room
- Living Room with Fireplace
- Breakfast Room
- Dining Room
Kitchen
- Free-Standing Gas Range
- Range Hood
- Microwave
- Dishwasher
- Quartz Countertops
- Disposal
Flooring
- Wood
- Tile
Bedrooms and Bathrooms
- 4 Bedrooms
- Dual Closets
- Walk-In Closet
- Double Vanity
- Whirlpool Bathtub
- Separate Shower in Primary Bathroom
Laundry
- Laundry in multiple locations
- Dryer
- Washer
Attic
- Attic Floors
- Permanent Attic Stairs
- Unfinished Attic
Unfinished Basement
- Partial Basement
- Laundry in Basement
Home Security
- Home Security System
- Fire and Smoke Detector
Parking
- 3 Parking Spaces
- 3 Open Parking Spaces
Outdoor Features
- Outbuilding
- Rear Porch
Schools
- Wiley Elementary School
- Oberlin Middle School
- Broughton High School
Utilities
- Window Unit Cooling System
- Forced Air Heating and Cooling System
- Heating System Uses Natural Gas
Community Details
- No Home Owners Association
- Cameron Park Subdivision
Listing and Financial Details
- Assessor Parcel Number 1704215351
Map
Home Values in the Area
Average Home Value in this Area
Property History
| Date | Event | Price | Change | Sq Ft Price |
|---|---|---|---|---|
| 03/31/2025 03/31/25 | Sold | $1,325,000 | 0.0% | $528 / Sq Ft |
| 01/17/2025 01/17/25 | Pending | -- | -- | -- |
| 01/16/2025 01/16/25 | For Sale | $1,325,000 | -- | $528 / Sq Ft |
Tax History
| Year | Tax Paid | Tax Assessment Tax Assessment Total Assessment is a certain percentage of the fair market value that is determined by local assessors to be the total taxable value of land and additions on the property. | Land | Improvement |
|---|---|---|---|---|
| 2024 | $10,166 | $1,168,232 | $765,000 | $403,232 |
| 2023 | $8,455 | $773,878 | $450,000 | $323,878 |
| 2022 | $7,856 | $773,878 | $450,000 | $323,878 |
| 2021 | $7,550 | $773,878 | $450,000 | $323,878 |
| 2020 | $7,412 | $773,878 | $450,000 | $323,878 |
| 2019 | $7,187 | $618,422 | $300,000 | $318,422 |
| 2018 | $6,777 | $618,422 | $300,000 | $318,422 |
| 2017 | $6,453 | $618,422 | $300,000 | $318,422 |
| 2016 | $6,320 | $618,422 | $300,000 | $318,422 |
| 2015 | $6,970 | $671,145 | $378,840 | $292,305 |
| 2014 | $7,698 | $782,076 | $378,840 | $403,236 |
Mortgage History
| Date | Status | Loan Amount | Loan Type |
|---|---|---|---|
| Open | $670,000 | New Conventional | |
| Previous Owner | $240,000 | Unknown | |
| Previous Owner | $220,000 | Unknown | |
| Previous Owner | $260,000 | Unknown |
Deed History
| Date | Type | Sale Price | Title Company |
|---|---|---|---|
| Warranty Deed | $1,325,000 | Spruce Title | |
| Deed | $260,000 | -- |
Similar Homes in Raleigh, NC
Source: Doorify MLS
MLS Number: 10071052
APN: 1704.18-21-5351-000
- 230 E Park Dr
- 201 W Park Dr
- 1208 College Place
- 1921 Clark Ave Unit 105
- 1628 Park Dr
- 222 Saint Marys St
- 116 Hawthorne Rd
- 1714 Park Dr
- 700 W North St Unit 101
- 132 Woodburn Rd Unit 2
- 202 Dundas Ln
- 1001 Hillsborough St Unit 304
- 1811 Park Dr
- 618 N Boylan Ave Unit 304
- 618 N Boylan Ave Unit 300
- 618 N Boylan Ave Unit 826
- 618 N Boylan Ave Unit 1028
- 615 W Peace St Unit 201
- 615 W Peace St Unit 301
- 615 W Peace St Unit 406
