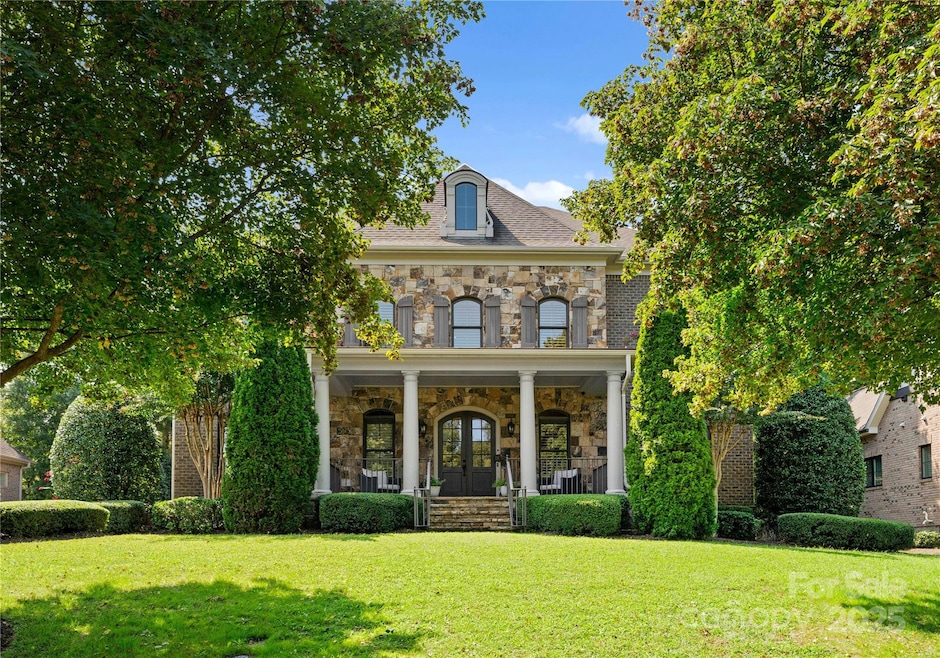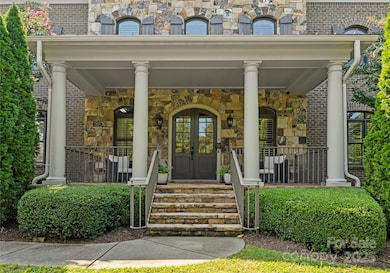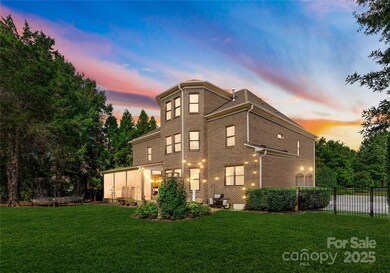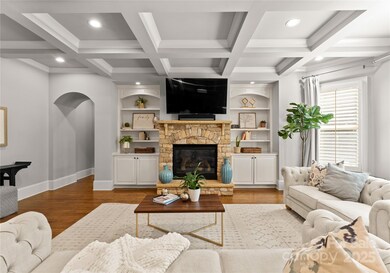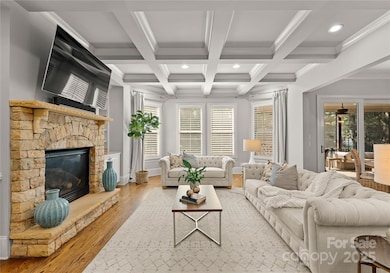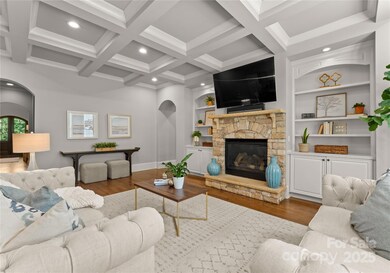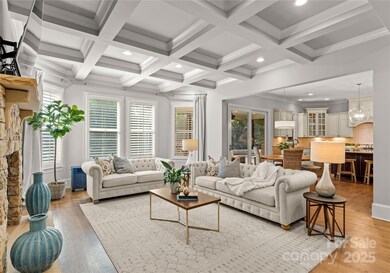
308 Montrose Dr Waxhaw, NC 28173
Highlights
- Golf Course Community
- Fitness Center
- Pond
- Rea View Elementary School Rated A
- Clubhouse
- Transitional Architecture
About This Home
As of March 2025Stunning home with exceptional curb appeal located behind the gates of Longview Country Club. A large two-story foyer greets you when you walk into this gorgeous home with desirable floor plan! The spacious kitchen opens up to a large great room w/ fireplace & overlooks the screened-in porch & back yard. First floor guest suite. The lovely curved staircase leads to a large landing area. The generous sized primary suite has a dual bathroom: each side has vanity, water closet, walk-in closet & both sides have access to the shower. Bath tub on one side. Off the primary suite is flex space which is currently being used as a gym. Three secondary bedrooms all have en-suite bathrooms & ample closet space. Convenient 2nd floor laundry room. An over-sized third floor bonus room is amazing flex space & has attic access for storage. Full house water filtration system, reverse osmosis, alkaline-ready. Minutes to 485, shopping & airport. Social Membership to the Club at Longview is required.
Last Agent to Sell the Property
Ivester Jackson Distinctive Properties Brokerage Email: lisam@ivesterjackson.com License #282674
Home Details
Home Type
- Single Family
Est. Annual Taxes
- $6,323
Year Built
- Built in 2010
Lot Details
- Lot Dimensions are 100x167x100x167
- Back Yard Fenced
- Level Lot
- Property is zoned AG9
HOA Fees
- $430 Monthly HOA Fees
Parking
- 3 Car Attached Garage
- Driveway
Home Design
- Transitional Architecture
- Stone Siding
- Four Sided Brick Exterior Elevation
Interior Spaces
- 3-Story Property
- Built-In Features
- Bar Fridge
- Ceiling Fan
- Mud Room
- Entrance Foyer
- Great Room with Fireplace
- Screened Porch
- Crawl Space
Kitchen
- Breakfast Bar
- Gas Range
- Dishwasher
- Kitchen Island
- Disposal
Flooring
- Wood
- Tile
Bedrooms and Bathrooms
- Walk-In Closet
- Garden Bath
Outdoor Features
- Pond
- Outdoor Fireplace
Schools
- Rea View Elementary School
- Marvin Ridge Middle School
- Marvin Ridge High School
Utilities
- Central Heating and Cooling System
- Cable TV Available
Listing and Financial Details
- Assessor Parcel Number 06-198-537
Community Details
Overview
- First Service Residential Association, Phone Number (704) 805-1786
- Longview Subdivision
- Mandatory home owners association
Amenities
- Picnic Area
- Sauna
- Clubhouse
Recreation
- Golf Course Community
- Tennis Courts
- Recreation Facilities
- Community Playground
- Fitness Center
- Community Pool
- Community Spa
- Putting Green
Map
Home Values in the Area
Average Home Value in this Area
Property History
| Date | Event | Price | Change | Sq Ft Price |
|---|---|---|---|---|
| 03/28/2025 03/28/25 | Sold | $1,750,000 | -7.2% | $306 / Sq Ft |
| 01/02/2025 01/02/25 | For Sale | $1,885,000 | +7.7% | $330 / Sq Ft |
| 12/23/2024 12/23/24 | Off Market | $1,750,000 | -- | -- |
| 12/05/2024 12/05/24 | Price Changed | $1,885,000 | -5.7% | $330 / Sq Ft |
| 09/17/2024 09/17/24 | For Sale | $1,999,999 | +96.1% | $350 / Sq Ft |
| 03/31/2017 03/31/17 | Sold | $1,020,000 | -7.3% | $176 / Sq Ft |
| 03/03/2017 03/03/17 | Pending | -- | -- | -- |
| 02/02/2017 02/02/17 | For Sale | $1,100,000 | -- | $190 / Sq Ft |
Tax History
| Year | Tax Paid | Tax Assessment Tax Assessment Total Assessment is a certain percentage of the fair market value that is determined by local assessors to be the total taxable value of land and additions on the property. | Land | Improvement |
|---|---|---|---|---|
| 2024 | $6,323 | $1,007,100 | $173,000 | $834,100 |
| 2023 | $6,299 | $1,007,100 | $173,000 | $834,100 |
| 2022 | $6,299 | $1,007,100 | $173,000 | $834,100 |
| 2021 | $6,285 | $1,007,100 | $173,000 | $834,100 |
| 2020 | $6,748 | $876,300 | $145,000 | $731,300 |
| 2019 | $6,715 | $876,300 | $145,000 | $731,300 |
| 2018 | $6,715 | $876,300 | $145,000 | $731,300 |
| 2017 | $7,101 | $876,300 | $145,000 | $731,300 |
| 2016 | $6,974 | $876,300 | $145,000 | $731,300 |
| 2015 | $7,052 | $876,300 | $145,000 | $731,300 |
| 2014 | $3,768 | $951,270 | $150,000 | $801,270 |
Mortgage History
| Date | Status | Loan Amount | Loan Type |
|---|---|---|---|
| Open | $175,000 | New Conventional | |
| Open | $816,000 | Adjustable Rate Mortgage/ARM | |
| Previous Owner | $399,000 | New Conventional | |
| Previous Owner | $400,000 | New Conventional |
Deed History
| Date | Type | Sale Price | Title Company |
|---|---|---|---|
| Warranty Deed | $1,020,000 | The Title Company Of North C | |
| Interfamily Deed Transfer | -- | The Title Company Of Nc | |
| Warranty Deed | $805,000 | None Available | |
| Warranty Deed | -- | None Available | |
| Correction Deed | -- | None Available | |
| Warranty Deed | $730,000 | None Available |
Similar Homes in Waxhaw, NC
Source: Canopy MLS (Canopy Realtor® Association)
MLS Number: CAR4182939
APN: 06-198-537
- 318 Montrose Dr
- 223 Glenmoor Dr
- 8606 Chatsworth Ln
- 510 Ancient Oaks Ln
- 13101 Whisper Creek Dr
- 8710 Chewton Glen Dr
- 314 Royal Crescent Ln
- 227 Tyndale Ct
- 423 Oakmont Ln
- 104 Kentmore Dr
- 9331 Hanworth Trace Dr
- 12761 Bullock Greenway Blvd
- 10430 Alexander Martin Ave
- 8432 Newton Ln
- 12731 Bullock Greenway Blvd
- 12727 Bullock Greenway Blvd
- 6614 Flat Creek Dr
- 12201 Pine Valley Club Dr
- 8523 Albury Walk Ln
- 8201 Tonawanda Dr
