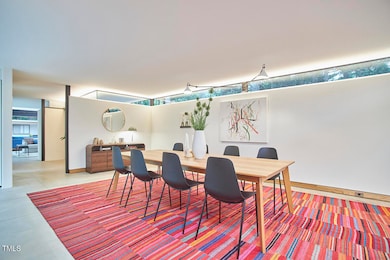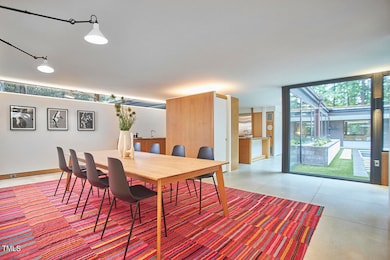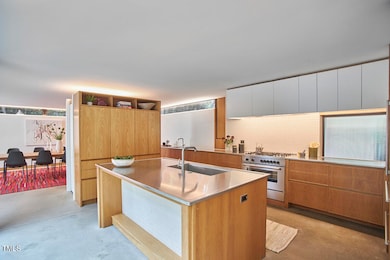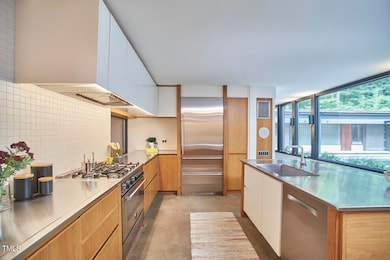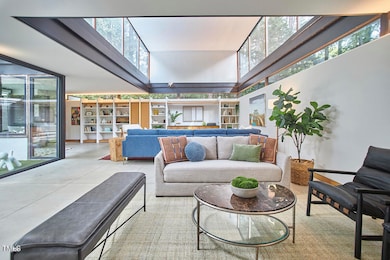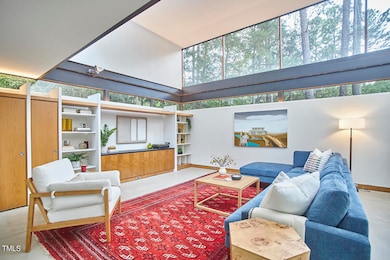
308 N Elliott Rd Chapel Hill, NC 27514
Coker Hills NeighborhoodHighlights
- Heated In Ground Pool
- Contemporary Architecture
- Partially Wooded Lot
- Estes Hills Elementary School Rated A
- Vaulted Ceiling
- 1-minute walk to E. C. Leonard Playground
About This Home
As of September 2024Step into this award-winning, 4-bedroom, 4-bathroom architect built home, originally designed by Arthur Cogswell in 1969 and beautifully restored between 2015-2017. Spanning 4,284 square feet, this home has been thoughtfully updated, with new electrical, plumbing, HVAC, roof, windows, insulation offering the charm of its original design with the peace of mind of modern living. The home's interior showcases custom casework by Eidolon Designs and a seamless use of repeated materials, reflecting understated luxury and thoughtful design. Bathed in natural light, the home also features a private 1,897-square-foot private courtyard, complete with ipe wood accents, a large sweet bay magnolia, an in-ground saltwater pool, a custom planter with hidden storage and two inset hoses for easy watering—it's a space that offers a serene retreat that perfectly blends indoor and outdoor living. Many details include handmade 'black' brick by Greenleaf made from 100% recycled content, hidden cove lighting, marine-edge stainless steel countertops, custom tiled walk-in showers, two soaking tubs, linear ribbon gas fireplace, and whole-house wiring for sound and security. Whether you're an art enthusiast attracted to the drywall backed by plywood for easy gallery installation, or someone who values the security of a backup generator, this home has been designed with a variety of needs in mind. Set on a landscaped 0.75-acre lot, the property also features a large custom-built storage outbuilding and a modern treehouse, blending function with creativity. This home is not just a place to live—it's an experience.
Home Details
Home Type
- Single Family
Est. Annual Taxes
- $13,392
Year Built
- Built in 1969 | Remodeled
Lot Details
- 0.74 Acre Lot
- Landscaped
- Partially Wooded Lot
Home Design
- Contemporary Architecture
- Modernist Architecture
- Flat Roof Shape
- Slab Foundation
- Wood Siding
- Stucco
- Lead Paint Disclosure
Interior Spaces
- 4,284 Sq Ft Home
- 1-Story Property
- Wired For Sound
- Built-In Features
- Bookcases
- Woodwork
- Vaulted Ceiling
- Entrance Foyer
- Family Room
- L-Shaped Dining Room
- Home Office
- Concrete Flooring
- Pool Views
- Home Security System
Kitchen
- Oven
- Gas Cooktop
- Wine Refrigerator
- Stainless Steel Appliances
- Kitchen Island
Bedrooms and Bathrooms
- 4 Bedrooms
- 4 Full Bathrooms
- Double Vanity
- Walk-in Shower
Laundry
- Laundry on main level
- Stacked Washer and Dryer
Parking
- 6 Parking Spaces
- 2 Attached Carport Spaces
- Parking Accessed On Kitchen Level
- 4 Open Parking Spaces
Pool
- Heated In Ground Pool
- Outdoor Pool
- Saltwater Pool
- Pool Cover
Outdoor Features
- Courtyard
- Glass Enclosed
- Exterior Lighting
- Outdoor Storage
Schools
- Estes Hills Elementary School
- Guy Phillips Middle School
- East Chapel Hill High School
Utilities
- Ductless Heating Or Cooling System
- Multiple cooling system units
- Heating Available
- Natural Gas Connected
- Cable TV Available
Additional Features
- Smart Irrigation
- Grass Field
Community Details
- No Home Owners Association
- Coker Hills Subdivision
Listing and Financial Details
- Assessor Parcel Number 9789859771
Map
Home Values in the Area
Average Home Value in this Area
Property History
| Date | Event | Price | Change | Sq Ft Price |
|---|---|---|---|---|
| 09/30/2024 09/30/24 | Sold | $2,400,000 | 0.0% | $560 / Sq Ft |
| 09/16/2024 09/16/24 | Pending | -- | -- | -- |
| 09/13/2024 09/13/24 | For Sale | $2,400,000 | 0.0% | $560 / Sq Ft |
| 09/13/2024 09/13/24 | Off Market | $2,400,000 | -- | -- |
Tax History
| Year | Tax Paid | Tax Assessment Tax Assessment Total Assessment is a certain percentage of the fair market value that is determined by local assessors to be the total taxable value of land and additions on the property. | Land | Improvement |
|---|---|---|---|---|
| 2024 | $13,392 | $780,700 | $250,000 | $530,700 |
| 2023 | $13,024 | $780,700 | $250,000 | $530,700 |
| 2022 | $12,485 | $780,700 | $250,000 | $530,700 |
| 2021 | $12,325 | $780,700 | $250,000 | $530,700 |
| 2020 | $12,559 | $747,800 | $180,000 | $567,800 |
| 2018 | $12,270 | $747,800 | $180,000 | $567,800 |
| 2017 | $6,985 | $372,000 | $180,000 | $192,000 |
| 2016 | $6,985 | $412,500 | $135,700 | $276,800 |
| 2015 | $6,943 | $409,900 | $135,700 | $274,200 |
| 2014 | $10,570 | $638,352 | $135,690 | $502,662 |
Mortgage History
| Date | Status | Loan Amount | Loan Type |
|---|---|---|---|
| Previous Owner | $1,599,760 | New Conventional | |
| Previous Owner | $548,250 | New Conventional | |
| Previous Owner | $650,000 | No Value Available | |
| Previous Owner | $480,000 | No Value Available | |
| Previous Owner | $50,000 | No Value Available |
Deed History
| Date | Type | Sale Price | Title Company |
|---|---|---|---|
| Warranty Deed | $2,400,000 | None Listed On Document | |
| Warranty Deed | $2,300,000 | -- | |
| Warranty Deed | $375,000 | None Available |
Similar Homes in the area
Source: Doorify MLS
MLS Number: 10052552
APN: 9789859771
- 201 N Elliott Rd
- 204 N Elliott Rd
- 203 Wood Cir
- 205 Wood Cir
- 1513 E Franklin St Unit C129
- 409 Granville Rd
- 1817 N Lakeshore Dr
- 514 Caswell Rd
- 1516 Cumberland Rd
- 635 Kensington Dr
- 112 Meadowbrook Dr
- 407 Granville Rd
- 0 Burlage Cir
- 202 Oxford Hills Dr
- 2100 Tadley Dr
- 706 Kensington Dr
- 703 Caswell Rd
- 220 Elizabeth St Unit A17
- 220 Elizabeth St Unit F2
- 220 Elizabeth St Unit B5

