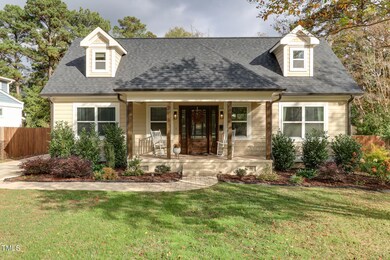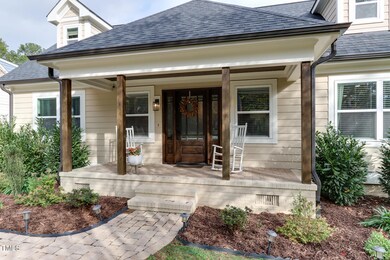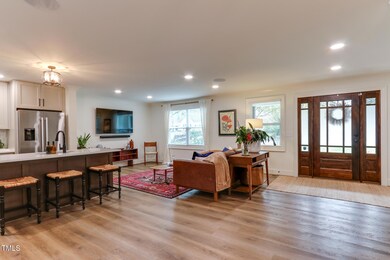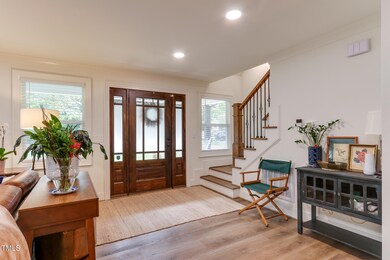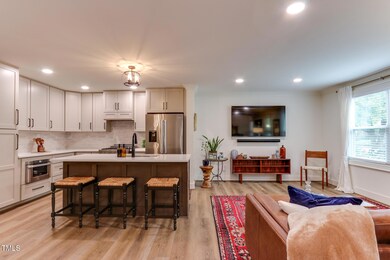
308 N King Charles Rd Raleigh, NC 27610
King Charles NeighborhoodHighlights
- Open Floorplan
- Craftsman Architecture
- Outdoor Fireplace
- Underwood Magnet Elementary School Rated A
- Deck
- Main Floor Primary Bedroom
About This Home
As of January 2025Hidden Gem in Longview with UNDERWOOD, MARTIN, and ENLOE base schools! This home was taken down to the foundation 2 years ago and rebuilt to the beauty that sits there today, waiting for you to make it your new home. The sellers have loved the proximity to all things Raleigh! Raleigh Greenway, neighborhood block parties, restaurants, bars and shops are all a stone's throw away. The 4 bedroom 3 bath home is a masterpiece of entertaining space with its open floor plan, gourmet kitchen with wine refrigerator and butlers pantry, huge screen porch with gas fireplace and beverage refrigerator, patio, and flat fenced yard with lovely privacy vegetation. Primary and additional guest room on first floor. Detatched garage with EV Charger and storage! The roof, HVAC, tankless water heater, sewer line to the street, electrical, and plumbing are all less than 2 years old! SImple Safe alarm system ready and home speakers. You will adore this stunning home in a quaint, vibrant neighborhood with top-notch Raleigh schools! This HOME also qualifies for special financing with reduced interest rate and low down payment! Ask for more details to see if you qualify.
Home Details
Home Type
- Single Family
Est. Annual Taxes
- $6,707
Year Built
- Built in 1950
Lot Details
- 10,454 Sq Ft Lot
- Fenced Yard
- Property has an invisible fence for dogs
- Wood Fence
- Electric Fence
- Level Lot
- Back Yard
Parking
- 1 Car Garage
- 2 Attached Carport Spaces
- Electric Vehicle Home Charger
- Front Facing Garage
- Garage Door Opener
- Private Driveway
- 4 Open Parking Spaces
Home Design
- Craftsman Architecture
- Traditional Architecture
- Block Foundation
- Architectural Shingle Roof
- HardiePlank Type
- Lead Paint Disclosure
Interior Spaces
- 2,410 Sq Ft Home
- 2-Story Property
- Open Floorplan
- Wired For Sound
- Bar Fridge
- Bar
- Crown Molding
- Smooth Ceilings
- Ceiling Fan
- Recessed Lighting
- Gas Fireplace
- Sliding Doors
- Great Room
- Dining Room
- Bonus Room
- Screened Porch
- Scuttle Attic Hole
Kitchen
- Eat-In Kitchen
- Butlers Pantry
- Gas Range
- Range Hood
- Microwave
- Dishwasher
- Wine Refrigerator
- Wine Cooler
- Stainless Steel Appliances
- Quartz Countertops
- Disposal
Flooring
- Carpet
- Tile
- Luxury Vinyl Tile
Bedrooms and Bathrooms
- 4 Bedrooms
- Primary Bedroom on Main
- Walk-In Closet
- In-Law or Guest Suite
- 3 Full Bathrooms
- Primary bathroom on main floor
- Double Vanity
- Bathtub with Shower
- Walk-in Shower
Laundry
- Laundry Room
- Laundry on main level
Home Security
- Home Security System
- Fire and Smoke Detector
Outdoor Features
- Deck
- Patio
- Outdoor Fireplace
- Rain Gutters
Schools
- Underwood Elementary School
- Martin Middle School
- Enloe High School
Utilities
- Forced Air Zoned Heating and Cooling System
- Heating System Uses Natural Gas
- Tankless Water Heater
Listing and Financial Details
- Assessor Parcel Number 1714504710
Community Details
Overview
- No Home Owners Association
- Longview Park Subdivision
Recreation
- Community Pool
Map
Home Values in the Area
Average Home Value in this Area
Property History
| Date | Event | Price | Change | Sq Ft Price |
|---|---|---|---|---|
| 01/22/2025 01/22/25 | Sold | $825,000 | 0.0% | $342 / Sq Ft |
| 11/18/2024 11/18/24 | Pending | -- | -- | -- |
| 11/14/2024 11/14/24 | For Sale | $825,000 | +12.2% | $342 / Sq Ft |
| 12/15/2023 12/15/23 | Off Market | $735,000 | -- | -- |
| 01/20/2023 01/20/23 | Sold | $735,000 | -2.0% | $307 / Sq Ft |
| 12/13/2022 12/13/22 | Pending | -- | -- | -- |
| 12/02/2022 12/02/22 | For Sale | $749,900 | -- | $313 / Sq Ft |
Tax History
| Year | Tax Paid | Tax Assessment Tax Assessment Total Assessment is a certain percentage of the fair market value that is determined by local assessors to be the total taxable value of land and additions on the property. | Land | Improvement |
|---|---|---|---|---|
| 2024 | $6,708 | $770,055 | $200,000 | $570,055 |
| 2023 | $6,245 | $571,094 | $115,000 | $456,094 |
| 2022 | $1,246 | $123,100 | $115,000 | $8,100 |
| 2021 | $2,063 | $209,955 | $115,000 | $94,955 |
| 2020 | $2,025 | $209,955 | $115,000 | $94,955 |
| 2019 | $1,743 | $148,661 | $48,000 | $100,661 |
| 2018 | $1,644 | $148,661 | $48,000 | $100,661 |
| 2017 | $0 | $148,661 | $48,000 | $100,661 |
| 2016 | $0 | $148,661 | $48,000 | $100,661 |
| 2015 | -- | $99,728 | $28,000 | $71,728 |
| 2014 | $999 | $99,728 | $28,000 | $71,728 |
Mortgage History
| Date | Status | Loan Amount | Loan Type |
|---|---|---|---|
| Open | $698,250 | New Conventional | |
| Previous Owner | $160,000 | Future Advance Clause Open End Mortgage | |
| Previous Owner | $163,200 | New Conventional |
Deed History
| Date | Type | Sale Price | Title Company |
|---|---|---|---|
| Warranty Deed | $735,000 | -- | |
| Warranty Deed | -- | -- | |
| Warranty Deed | $200,000 | None Available | |
| Warranty Deed | $192,000 | None Available |
Similar Homes in Raleigh, NC
Source: Doorify MLS
MLS Number: 10063236
APN: 1714.19-50-4710-000
- 132 Lord Ashley Rd
- 505 Colleton Rd
- 509 Colleton Rd
- 1906 Oak City Ln
- 305 Clarendon Crescent
- 1928 Robin Hill Ln
- 1924 Robin Hill Ln
- 1512 Pender St
- 704 N King Charles Rd
- 707 Colleton Rd
- 705 Colleton Rd
- 705 Hartford Rd
- 1317 Pender St
- 2343 Derby Dr
- 1515 E Jones St
- 3 Maple St
- 1310 Pender St
- 829 Colleton Rd
- 15 Saint Augustine Ave
- 13 Saint Augustine Ave

