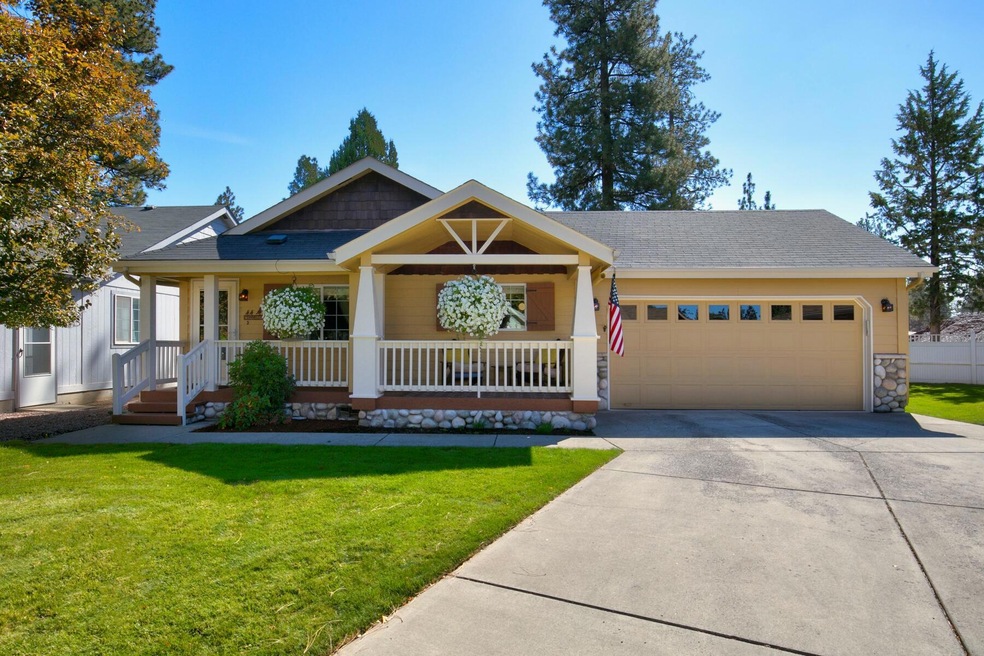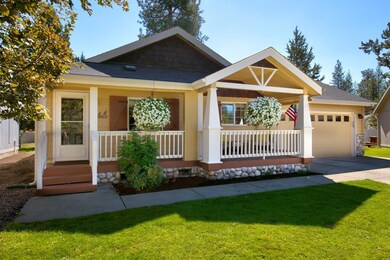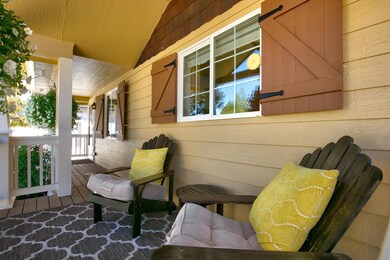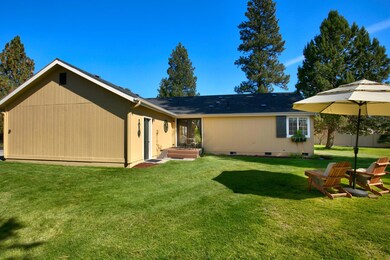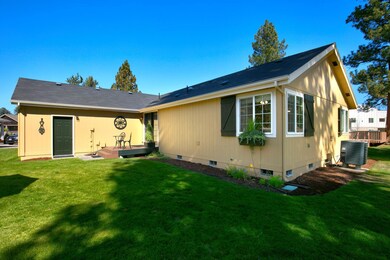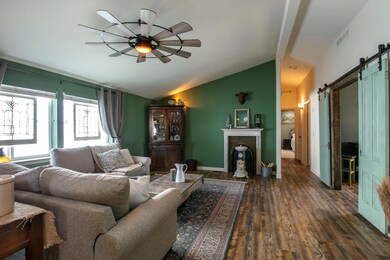
308 N Wheeler Loop Sisters, OR 97759
Highlights
- Senior Community
- Deck
- Great Room
- Gated Community
- Northwest Architecture
- Granite Countertops
About This Home
As of December 2024This delightful single-level home is situated in the sought-after 55+ gated community of The Pines, also known as Brooks Camp Village. Meticulously maintained and extensively remodeled, this open-concept residence is move-in ready. Ideally located just a short walk from downtown Sisters and conveniently close to two grocery stores, this home combines comfort with accessibility. Relax and enjoy your covered porch year-round. The corner lot features a generous yard with a back deck and vibrant landscaping, while the HOA takes care of all lawn maintenance and snow removal for your ease. Recent enhancements include a complete interior and exterior repainting, brand-new LVP flooring throughout, elegant granite countertops in the kitchen, upgraded indoor and outdoor lighting, as well as a new water heater and smart thermostat. You'll also appreciate the abundant storage space provided by the newly added attic above the two-car attached garage.
Last Agent to Sell the Property
Phil Arends
Cascade Hasson SIR License #200506220
Co-Listed By
Thomas Arends
Cascade Hasson SIR License #201206403
Property Details
Home Type
- Mobile/Manufactured
Est. Annual Taxes
- $3,798
Year Built
- Built in 2000
Lot Details
- 5,227 Sq Ft Lot
- No Common Walls
- Landscaped
- Level Lot
- Front and Back Yard Sprinklers
- Sprinklers on Timer
HOA Fees
- $135 Monthly HOA Fees
Parking
- 2 Car Attached Garage
- Garage Door Opener
- Driveway
Home Design
- Northwest Architecture
- Cottage
- Block Foundation
- Composition Roof
- Modular or Manufactured Materials
- Concrete Perimeter Foundation
Interior Spaces
- 1,352 Sq Ft Home
- 1-Story Property
- Ceiling Fan
- Skylights
- Double Pane Windows
- Vinyl Clad Windows
- Great Room
- Neighborhood Views
Kitchen
- Eat-In Kitchen
- Oven
- Range
- Microwave
- Dishwasher
- Granite Countertops
- Disposal
Flooring
- Carpet
- Vinyl
Bedrooms and Bathrooms
- 3 Bedrooms
- Linen Closet
- 2 Full Bathrooms
- Bathtub with Shower
Laundry
- Laundry Room
- Dryer
- Washer
Home Security
- Smart Thermostat
- Carbon Monoxide Detectors
- Fire and Smoke Detector
Outdoor Features
- Deck
- Patio
Schools
- Sisters Elementary School
- Sisters Middle School
- Sisters High School
Mobile Home
- Manufactured Home With Land
Utilities
- Forced Air Zoned Cooling and Heating System
- Heat Pump System
- Water Heater
- Cable TV Available
Listing and Financial Details
- No Short Term Rentals Allowed
- Tax Lot 05900
- Assessor Parcel Number 199274
Community Details
Overview
- Senior Community
- Pines At Sisters Subdivision
- On-Site Maintenance
- Maintained Community
Recreation
- Snow Removal
Security
- Gated Community
Map
Home Values in the Area
Average Home Value in this Area
Property History
| Date | Event | Price | Change | Sq Ft Price |
|---|---|---|---|---|
| 12/06/2024 12/06/24 | Sold | $460,000 | -5.2% | $340 / Sq Ft |
| 10/30/2024 10/30/24 | Pending | -- | -- | -- |
| 10/03/2024 10/03/24 | For Sale | $485,000 | +12.8% | $359 / Sq Ft |
| 06/15/2022 06/15/22 | Sold | $430,000 | +1.2% | $318 / Sq Ft |
| 05/03/2022 05/03/22 | Pending | -- | -- | -- |
| 04/29/2022 04/29/22 | For Sale | $425,000 | 0.0% | $314 / Sq Ft |
| 04/01/2022 04/01/22 | Pending | -- | -- | -- |
| 04/01/2022 04/01/22 | For Sale | $425,000 | +73.1% | $314 / Sq Ft |
| 07/23/2018 07/23/18 | Sold | $245,500 | +0.6% | $182 / Sq Ft |
| 06/16/2018 06/16/18 | Pending | -- | -- | -- |
| 06/08/2018 06/08/18 | For Sale | $244,000 | +112.2% | $180 / Sq Ft |
| 07/25/2013 07/25/13 | Sold | $115,000 | -4.2% | $85 / Sq Ft |
| 07/16/2013 07/16/13 | Pending | -- | -- | -- |
| 06/29/2013 06/29/13 | For Sale | $120,000 | 0.0% | $89 / Sq Ft |
| 06/25/2012 06/25/12 | Sold | $120,000 | -1.6% | $89 / Sq Ft |
| 04/26/2012 04/26/12 | Pending | -- | -- | -- |
| 12/05/2011 12/05/11 | For Sale | $122,000 | -- | $90 / Sq Ft |
Similar Home in Sisters, OR
Source: Southern Oregon MLS
MLS Number: 220190854
- 1008 W Linda Ave Unit Lot 14
- 1014 W Linda Ave Unit Lot 13
- 963 W Linda Ave Unit Lot 31
- 976 W Mckenzie Hwy Unit Lot 55
- 188 N Wheeler Loop Unit 28
- 479 N Wheeler Loop
- 952 W Mckenzie Hwy Unit Lot 57
- 732 W View Loop
- 1143 W Hill Ave
- 771 N Brooks Camp Rd
- 719 W Canopy Way Unit Lot 4
- 355 S Jefferson Way
- 709 W Canopy Way Unit Lot 5
- Lot-500 Forest Service Loop Unit 1030 Rd
- 699 W Canopy Way Unit Lot 6
- 689 W Canopy Way Unit Lot 7
- 601 N Sisters Woodlands Way Unit Lot 10
- 471 W Cascade Ave
- 513 S Pine Meadow St
- 574 W Jefferson Ave
