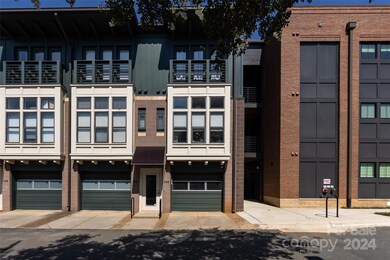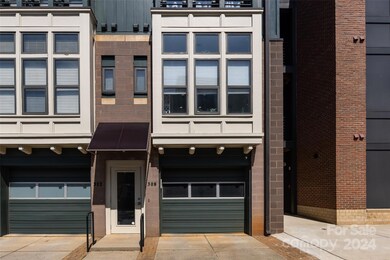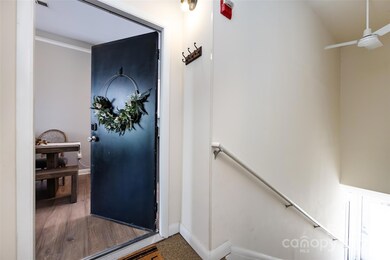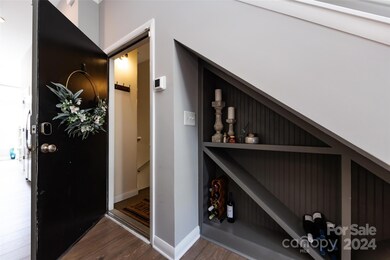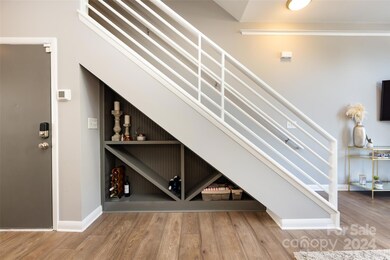
308 New Bern Station Ct Charlotte, NC 28209
Sedgefield NeighborhoodHighlights
- City View
- 1-minute walk to New Bern
- Deck
- Dilworth Elementary School: Latta Campus Rated A-
- Open Floorplan
- Contemporary Architecture
About This Home
As of October 2024Amazing Townhome style condo in the Heart of South End!! Literally steps to the New Bern Station Light Rail Station to take you all around Charlotte! Exit this unit and step into Charlotte's hottest Restaurants, shops, breweries, bars, groceries, etc! The home is well maintained and equipped with high end upgrades/updates. The lower floor you have a tandem style two-car garage, great to make space for an exercise area or flex space! The Main level you have an open & spacious floor plan with tall ceilings & tons of natural light shining through to your quaint living room, an updated kitchen, office/flex space, & a half bath. The upper level features two large bedrooms each with their own en-suite newly renovated bathrooms & a laundry closet. Enjoy sitting on your porch & watching all South End has to offer!! Lots of storage in the attic & garage. You don't want to miss this opportunity to be in the heart of Charlotte! On the light rail but can barely hear it when inside the unit!
Last Agent to Sell the Property
Helen Adams Realty Brokerage Email: maryhelen@helenadamsrealty.com License #287688

Property Details
Home Type
- Condominium
Est. Annual Taxes
- $3,234
Year Built
- Built in 2005
Lot Details
- Lawn
HOA Fees
- $317 Monthly HOA Fees
Parking
- 2 Car Attached Garage
- Tandem Parking
- Driveway
- On-Street Parking
- 2 Open Parking Spaces
- Parking Lot
Home Design
- Contemporary Architecture
- Slab Foundation
- Composition Roof
- Wood Siding
- Hardboard
Interior Spaces
- 3-Story Property
- Open Floorplan
- Wired For Data
- Built-In Features
- Ceiling Fan
- Entrance Foyer
- City Views
- Pull Down Stairs to Attic
- Home Security System
Kitchen
- Breakfast Bar
- Oven
- Electric Range
- Microwave
- Dishwasher
- Disposal
Flooring
- Tile
- Vinyl
Bedrooms and Bathrooms
- 2 Bedrooms
- Walk-In Closet
Laundry
- Laundry closet
- Dryer
- Washer
Outdoor Features
- Deck
- Rear Porch
Utilities
- Central Heating and Cooling System
- Floor Furnace
- Cable TV Available
Listing and Financial Details
- Assessor Parcel Number 147-022-01
Community Details
Overview
- Hawthorne Management Association, Phone Number (704) 377-0114
- 3030 South Condos
- South End Subdivision
- Mandatory home owners association
Recreation
- Trails
Security
- Card or Code Access
Map
Home Values in the Area
Average Home Value in this Area
Property History
| Date | Event | Price | Change | Sq Ft Price |
|---|---|---|---|---|
| 10/10/2024 10/10/24 | Sold | $500,000 | -4.8% | $458 / Sq Ft |
| 09/13/2024 09/13/24 | Pending | -- | -- | -- |
| 08/07/2024 08/07/24 | For Sale | $525,000 | +53.7% | $481 / Sq Ft |
| 05/22/2020 05/22/20 | Sold | $341,500 | +3.8% | $285 / Sq Ft |
| 04/24/2020 04/24/20 | Pending | -- | -- | -- |
| 04/22/2020 04/22/20 | For Sale | $329,000 | -- | $275 / Sq Ft |
Tax History
| Year | Tax Paid | Tax Assessment Tax Assessment Total Assessment is a certain percentage of the fair market value that is determined by local assessors to be the total taxable value of land and additions on the property. | Land | Improvement |
|---|---|---|---|---|
| 2023 | $3,234 | $421,911 | $0 | $421,911 |
| 2022 | $2,561 | $252,400 | $0 | $252,400 |
| 2021 | $2,550 | $252,400 | $0 | $252,400 |
| 2020 | $2,543 | $252,400 | $0 | $252,400 |
| 2019 | $2,527 | $252,400 | $0 | $252,400 |
| 2018 | $2,464 | $182,200 | $65,000 | $117,200 |
| 2017 | $2,421 | $182,200 | $65,000 | $117,200 |
| 2016 | $2,412 | $182,200 | $65,000 | $117,200 |
| 2015 | $2,400 | $182,200 | $65,000 | $117,200 |
| 2014 | $2,379 | $182,200 | $65,000 | $117,200 |
Mortgage History
| Date | Status | Loan Amount | Loan Type |
|---|---|---|---|
| Previous Owner | $255,000 | New Conventional | |
| Previous Owner | $134,260 | FHA | |
| Previous Owner | $195,395 | FHA | |
| Previous Owner | $160,696 | Purchase Money Mortgage | |
| Closed | $30,130 | No Value Available |
Deed History
| Date | Type | Sale Price | Title Company |
|---|---|---|---|
| Warranty Deed | $500,000 | Liberty Premier Title | |
| Warranty Deed | $341,500 | Cardinal Title Center Llc | |
| Warranty Deed | $200,000 | None Available | |
| Condominium Deed | $201,000 | -- |
Similar Homes in Charlotte, NC
Source: Canopy MLS (Canopy Realtor® Association)
MLS Number: 4168246
APN: 147-022-01
- 562 New Bern Station Ct Unit 1110
- 474 New Bern Station Ct
- 237 Marsh Rd Unit 101
- 3228 Weston St
- 107 W Poindexter Dr
- 111 W Poindexter Dr
- 3617 Vallette Ct
- 3655 Vallette Ct
- 518 Ideal Way
- 2500 Marshall Place
- 428 Dover Ave
- 3408 Anson St
- 1117 Sedgefield Rd
- 2401 Euclid Ave
- 2401 Euclid Ave Unit 213
- 2401 Euclid Ave Unit 306
- 2401 Euclid Ave Unit 110
- 2401 Euclid Ave Unit 302
- 510 Poindexter Dr
- 2916 Grand Union Way

