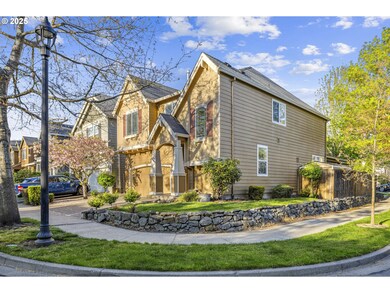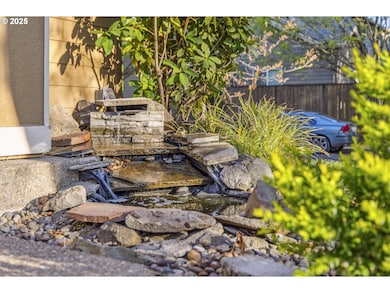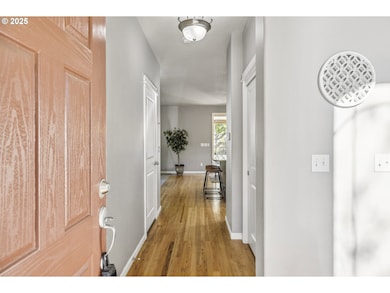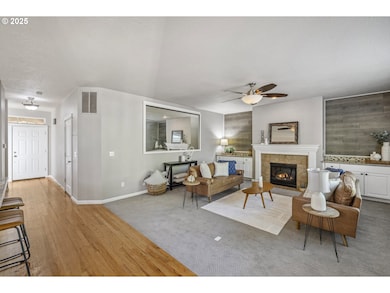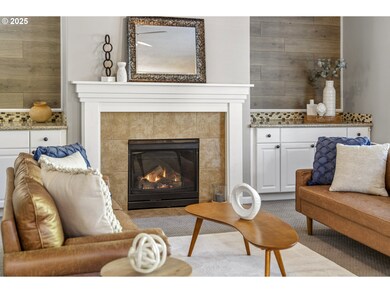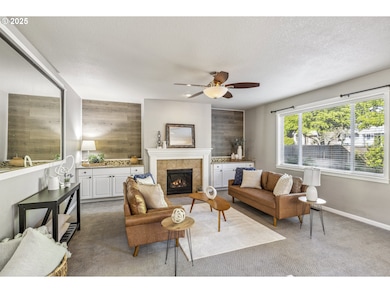Charming curb appeal and a thoughtfully designed floorplan set the stage for easy living in this inviting home. The open-concept main level is bright and spacious, with high ceilings and a seamless flow between the kitchen, dining, and living areas. The kitchen is well-equipped with stainless steel appliances (all included), an island with bar seating, and plenty of storage. Cozy up by the gas fireplace in the living room, framed by built-in cabinets that add both style and function. A sliding door off the dining area leads to a covered patio and a fully fenced backyard with low-maintenance artificial turf — ideal for relaxing or entertaining. Upstairs, a large bonus room offers flexible space for a media room, home office, or playroom. The primary suite features a generous walk-in closet with built-in organizers, a soaking tub, walk-in shower, and dual vanity. Two additional bedrooms also include closet systems for easy organization. A conveniently located upstairs laundry room with sink adds to the home’s functionality. The attached 2-car garage is a huge bonus, featuring built-in storage cabinets, a sink, work bench, and overhead ceiling storage. The HOA maintains the front yard, making this a great option for a low-maintenance lifestyle. All this in a fantastic location close to parks, trails, a golf course, restaurants, grocery stores and more!


