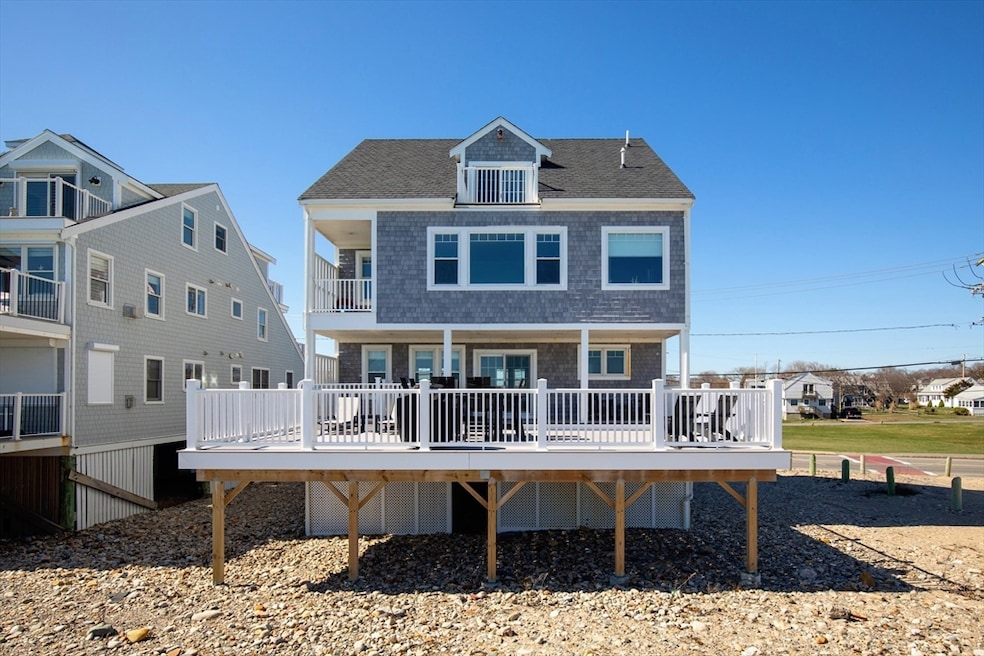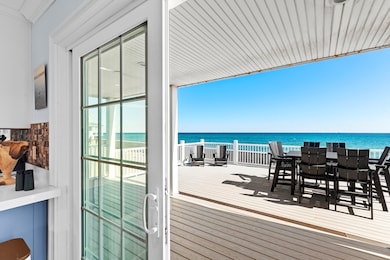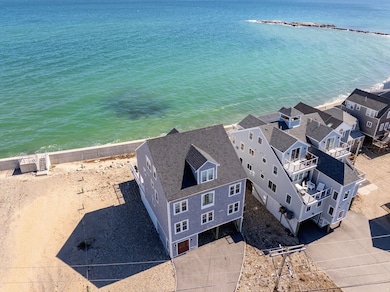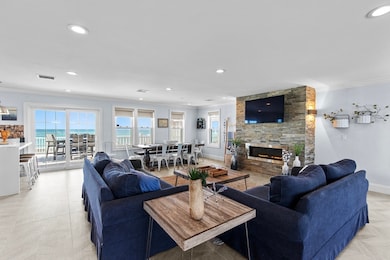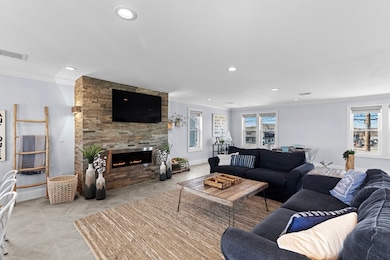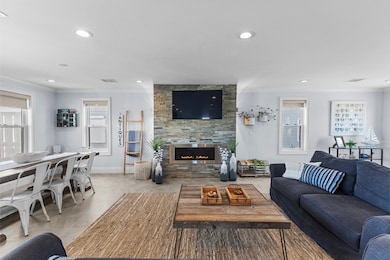
308 Ocean St Marshfield, MA 02050
Ocean Bluff-Brant Rock NeighborhoodEstimated payment $11,822/month
Highlights
- Marina
- Ocean View
- Open Floorplan
- Governor Edward Winslow School Rated A-
- Waterfront
- Custom Closet System
About This Home
This stunning, fully updated oceanfront home offers the ultimate coastal lifestyle with unparalleled views and top-tier amenities! Spanning three levels, it provides ample space and tranquility to enjoy the mesmerizing ocean waves! The main level features an open-concept design w/ expansive ocean views, a gas fireplace, & elegant tile floors. The modern kitchen is a chef’s dream, boasting quartz countertops, high-end cabinetry, and premium appliances. On the 2nd floor, the primary suite offers a luxurious escape with private deck & a spa-like ensuite, with a soaking tub, walk-in shower, & radiant heated floors. Two additional spacious bdrms & a charming reading nook complete this level. The third floor is a versatile bonus space, perfect as a family game room or additional bdrm~featuring a private deck, full bath, and stunning views. Every detail of this home has been meticulously upgraded & includes an outdoor shower, lg lot for parking & space for your boat, and an expansive deck!
Home Details
Home Type
- Single Family
Est. Annual Taxes
- $14,610
Year Built
- Built in 2019
Lot Details
- 10,202 Sq Ft Lot
- Waterfront
- Property is zoned R-3
Property Views
- Ocean
- Scenic Vista
Home Design
- Shingle Roof
Interior Spaces
- Open Floorplan
- Recessed Lighting
- Insulated Windows
- Picture Window
- Sliding Doors
- Insulated Doors
- Living Room with Fireplace
Kitchen
- Breakfast Bar
- Stove
- Range with Range Hood
- Microwave
- Dishwasher
- Wine Refrigerator
- Wine Cooler
- Stainless Steel Appliances
- Solid Surface Countertops
Flooring
- Wood
- Ceramic Tile
Bedrooms and Bathrooms
- 3 Bedrooms
- Primary bedroom located on second floor
- Custom Closet System
- Walk-In Closet
- Dual Vanity Sinks in Primary Bathroom
- Bathtub with Shower
- Separate Shower
- Linen Closet In Bathroom
Laundry
- Laundry on upper level
- Dryer
- Washer
Basement
- Walk-Out Basement
- Interior Basement Entry
Home Security
- Storm Windows
- Storm Doors
Parking
- 4 Car Parking Spaces
- Driveway
- Open Parking
Outdoor Features
- Outdoor Shower
- Balcony
- Deck
- Rain Gutters
Location
- Flood Zone Lot
- Property is near public transit
Utilities
- Forced Air Heating and Cooling System
- Heating System Uses Natural Gas
- Cable TV Available
Listing and Financial Details
- Assessor Parcel Number M:0M08 B:0051 L:0010,1078601
Community Details
Overview
- No Home Owners Association
Amenities
- Shops
- Coin Laundry
Recreation
- Marina
- Park
- Jogging Path
Map
Home Values in the Area
Average Home Value in this Area
Tax History
| Year | Tax Paid | Tax Assessment Tax Assessment Total Assessment is a certain percentage of the fair market value that is determined by local assessors to be the total taxable value of land and additions on the property. | Land | Improvement |
|---|---|---|---|---|
| 2025 | $14,610 | $1,475,800 | $844,700 | $631,100 |
| 2024 | $14,007 | $1,348,100 | $744,100 | $604,000 |
| 2023 | $11,428 | $1,149,800 | $643,600 | $506,200 |
| 2022 | $11,428 | $882,500 | $472,600 | $409,900 |
| 2021 | $12,354 | $936,600 | $472,600 | $464,000 |
| 2020 | $11,916 | $893,900 | $442,500 | $451,400 |
| 2019 | $5,921 | $442,500 | $442,500 | $0 |
| 2018 | $6,371 | $476,500 | $442,500 | $34,000 |
| 2017 | $6,664 | $485,700 | $442,500 | $43,200 |
| 2016 | $6,737 | $485,400 | $442,500 | $42,900 |
| 2015 | $9,209 | $692,900 | $522,900 | $170,000 |
| 2014 | $8,939 | $672,600 | $522,900 | $149,700 |
Property History
| Date | Event | Price | Change | Sq Ft Price |
|---|---|---|---|---|
| 04/11/2025 04/11/25 | For Sale | $1,899,900 | 0.0% | $591 / Sq Ft |
| 10/10/2020 10/10/20 | Rented | $3,800 | 0.0% | -- |
| 10/09/2020 10/09/20 | Under Contract | -- | -- | -- |
| 09/29/2020 09/29/20 | Price Changed | $3,800 | -24.0% | $1 / Sq Ft |
| 07/16/2020 07/16/20 | For Rent | $5,000 | 0.0% | -- |
| 05/15/2020 05/15/20 | Sold | $872,000 | -3.1% | $257 / Sq Ft |
| 04/16/2020 04/16/20 | Pending | -- | -- | -- |
| 03/03/2020 03/03/20 | For Sale | $899,900 | +300.0% | $266 / Sq Ft |
| 01/24/2017 01/24/17 | Sold | $225,000 | -13.5% | $106 / Sq Ft |
| 12/12/2016 12/12/16 | Pending | -- | -- | -- |
| 09/02/2016 09/02/16 | Price Changed | $260,000 | -13.0% | $123 / Sq Ft |
| 07/31/2016 07/31/16 | Price Changed | $299,000 | -8.0% | $141 / Sq Ft |
| 06/21/2016 06/21/16 | For Sale | $325,000 | -- | $154 / Sq Ft |
Deed History
| Date | Type | Sale Price | Title Company |
|---|---|---|---|
| Deed | $225,000 | -- | |
| Deed | $225,000 | -- | |
| Deed | -- | -- | |
| Deed | -- | -- | |
| Deed | -- | -- | |
| Deed | -- | -- | |
| Deed | -- | -- | |
| Deed | -- | -- |
Mortgage History
| Date | Status | Loan Amount | Loan Type |
|---|---|---|---|
| Open | $89,200 | Unknown | |
| Open | $505,000 | Commercial | |
| Closed | $505,000 | Commercial | |
| Previous Owner | $544,185 | Purchase Money Mortgage |
Similar Homes in Marshfield, MA
Source: MLS Property Information Network (MLS PIN)
MLS Number: 73358566
APN: MARS-000008M-000051-000010
